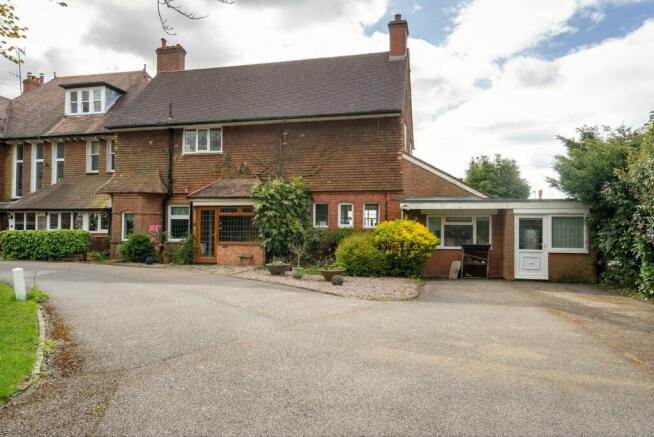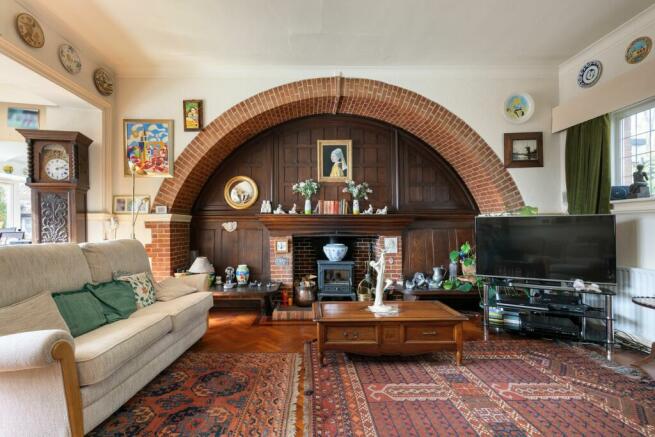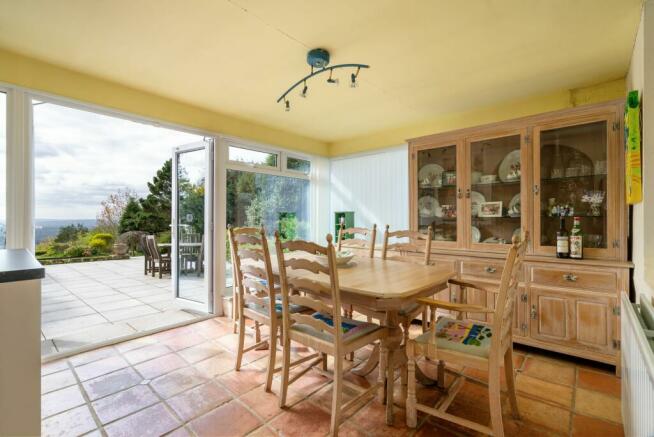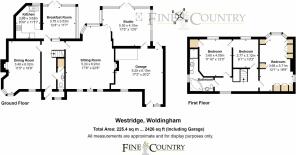
The Ridge, Woldingham, CR3
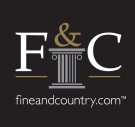
- PROPERTY TYPE
End of Terrace
- BEDROOMS
3
- BATHROOMS
1
- SIZE
2,426 sq ft
225 sq m
- TENUREDescribes how you own a property. There are different types of tenure - freehold, leasehold, and commonhold.Read more about tenure in our glossary page.
Freehold
Key features
- High Ceilings & Original Features
- Sunny Kitchen/Breakfast Room with Views
- Formal Lounge with Original Inglenook Style Fireplace with Woodburner
- Three Double Bedrooms
- Pretty South Facing Rear Garden with Views
- Garaging Currently Used as a Workshop
- Light & Sunny Conservatory
- Peaceful, Tucked Away Location
- Subject To Reserve Price
Description
Comprising of the West wing of this period country house, once owned by the ‘Tate & Lyle’ family, standing in level grounds on an elevated position, enjoying splendid far reaching views to the South, lying on the fringes of the Woldingham Village.
Approached via a sweeping drive, leading to Westridge, offering off road parking for several cars. The enclosed storm porch and front door, leads to a good size tiled entrance hall with high coved ceilings, where you are greeted by an immediate sense of space and light. There are two formal rooms consisting of the dining room, characterized by an angular bay window, beams to ceiling and ornamental wood surround fireplace with lighting and a large range of fitted shelving. The attractive wood block flooring continues into the second formal living room, an impressive space which is dominated by an original curved, brick fireplace with panelled walls and brick hearth housing a good size woodburner with bench fitted seating to each side. Double doors from this room leads to the sunny ‘art studio’, which was added in later years, offering windows and french doors to the rear, taking full advantage of those breathtaking views. The kitchen/breakfast room is a well fitted room, the kitchen offering a range of white fronted units incorporating ‘Candy’ double oven, ‘Candy’ 4 burner hob with extractor unit over, space for fridge/freezer, space and plumbing for washing machine and dishwasher. The adjacent breakfast room is a light and sunny space with french doors and picture windows overlooking the rear garden.
Rising to the first floor via a part galleried landing, there are 3 double bedrooms, all benefiting from ever changing views. The principal bedroom having a full range of fitted wardrobes. Two of the rooms interconnect although the doorway is currently not in use. A large family bathroom with combine w.c. serves all three rooms. Access to a loft, which houses the gas central heating boiler.
OUTSIDE
The rear garden is approached via the ‘art studio’ and kitchen/breakfast room, attractively planned and landscaped with a stone path winding down beside a generally level lawn edged with planted borders providing all year round interest. Small ornamental pond to the right of a large newly laid terrace providing ample entertaining space. The gardens are private and screened by walling and established hedgerow. A lawn extends to about 80ft and there is a timber shed and small potting shed.
The former garage which currently forms a useful workshop and storage area which could be repurposed. Ample parking is provided for to the front of the house. There is access to a small cellar from the rear garden.
Whilst the house provides comfortable accommodation the fixtures and fittings are old fashioned and today the property would benefit from upgrading.
EPC Rating: D
Brochures
Brochure 1- COUNCIL TAXA payment made to your local authority in order to pay for local services like schools, libraries, and refuse collection. The amount you pay depends on the value of the property.Read more about council Tax in our glossary page.
- Band: G
- PARKINGDetails of how and where vehicles can be parked, and any associated costs.Read more about parking in our glossary page.
- Yes
- GARDENA property has access to an outdoor space, which could be private or shared.
- Yes
- ACCESSIBILITYHow a property has been adapted to meet the needs of vulnerable or disabled individuals.Read more about accessibility in our glossary page.
- Ask agent
Energy performance certificate - ask agent
The Ridge, Woldingham, CR3
Add an important place to see how long it'd take to get there from our property listings.
__mins driving to your place
Get an instant, personalised result:
- Show sellers you’re serious
- Secure viewings faster with agents
- No impact on your credit score
About Fine & Country Woldingham, Oxted and Purley, Woldingham
7 The Crescent, Station Road, Woldingham, CR3 7DB


Your mortgage
Notes
Staying secure when looking for property
Ensure you're up to date with our latest advice on how to avoid fraud or scams when looking for property online.
Visit our security centre to find out moreDisclaimer - Property reference 89252773-69f7-40e0-ba5e-cfb34198f4a7. The information displayed about this property comprises a property advertisement. Rightmove.co.uk makes no warranty as to the accuracy or completeness of the advertisement or any linked or associated information, and Rightmove has no control over the content. This property advertisement does not constitute property particulars. The information is provided and maintained by Fine & Country Woldingham, Oxted and Purley, Woldingham. Please contact the selling agent or developer directly to obtain any information which may be available under the terms of The Energy Performance of Buildings (Certificates and Inspections) (England and Wales) Regulations 2007 or the Home Report if in relation to a residential property in Scotland.
*This is the average speed from the provider with the fastest broadband package available at this postcode. The average speed displayed is based on the download speeds of at least 50% of customers at peak time (8pm to 10pm). Fibre/cable services at the postcode are subject to availability and may differ between properties within a postcode. Speeds can be affected by a range of technical and environmental factors. The speed at the property may be lower than that listed above. You can check the estimated speed and confirm availability to a property prior to purchasing on the broadband provider's website. Providers may increase charges. The information is provided and maintained by Decision Technologies Limited. **This is indicative only and based on a 2-person household with multiple devices and simultaneous usage. Broadband performance is affected by multiple factors including number of occupants and devices, simultaneous usage, router range etc. For more information speak to your broadband provider.
Map data ©OpenStreetMap contributors.
