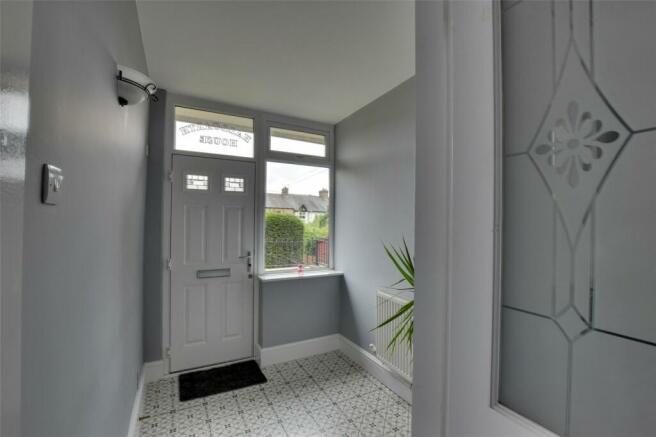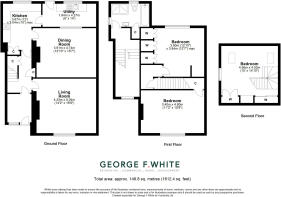
Hallgarth Terrace, Lanchester, Durham, DH7

- PROPERTY TYPE
Semi-Detached
- BEDROOMS
3
- BATHROOMS
1
- SIZE
Ask agent
- TENUREDescribes how you own a property. There are different types of tenure - freehold, leasehold, and commonhold.Read more about tenure in our glossary page.
Freehold
Key features
- Traditional and spacious semi-detached home
- Three double bedrooms
- Three storey
- Two reception rooms
- Retained features throughout
- Large garden to the front
- Secure, off road parking
- Popular location
Description
The Property
Approached to the front via a private road, with entry by a composite door which leads into the spacious reception hall with tiled flooring. This in turn leads to the hallway, where stairs rise to the first floor and all ground floor accommodation is accessed.
The living room is a large square room, which enjoys a front aspect view overlooking the pleasant enclosed garden and boasting a large feature window, along with 9ft ceilings, leaving the room light and airy throughout. With ample space for freestanding furniture, the focal point of the room is the electric fireplace with marble effect inlay and wooden surround.
The dining room is situated to the rear of the property and is again a spacious and square room which offers 9ft ceilings.
The kitchen is well lit by a rear facing window and offers an extensive range of light oak wall and base units, which are topped with silestone working surfaces which extend into an upstep splashback. Integral appliances include two single electric ovens with a five ring gas hob, while a useful built in pantry cupboard provides further storage. The floor is laid with Karndean flooring.
From the kitchen, there is a spacious utility room which offers wall and base mounted storage units, topped with silestone working surfaces, extending to an up step splashback. The countertops also incorporate a stainless steel sink and drainer unit which overlooks the rear courtyard. There is a integral dishwasher and a double fronted base unit which houses a full sized washing machine.
To the first floor, there is a spacious landing which has front and side facing windows, allowing the space to be well lit throughout, there is also wood panelling to the walls.
There are two spacious bedrooms, the main bedroom faces the front and enjoys views over the garden, with a built in storage cupboard and also space for bedroom furniture. The second bedroom is a further well proportioned double, having a rear aspect view and enjoys built in wardrobes, alongside a built in dressing table or desk.
The first floor is completed by the modern house bathroom, with fully clad walls and vinyl click tile effect flooring while an opaque window faces the rear. Fitted with a white suite which includes a low level WC, a wash hand basin and a panel enclosed bath. There is a separate shower cubicle with a handheld and rainfall mains fed shower.
From the landing, stairs rise to the second floor where the third bedroom is situated. A good sized double bedroom with Velux windows which face the rear and a side window. There are built in wardrobes, drawers cupboard and dressing table.
Externally, to the rear, there is a small enclosed courtyard with a storage shed and pedestrian gate.
To the front of the property there is also a spacious wall, hedge and fence enclosed garden which is mainly laid to lawn, with flower borders and also a pleasant patio area. While to the front there is a gated area which provides off road, secure parking.
Measurements
Entrance Porch 1.9m x 2.4m (6’.23’”x 7’.87”)
Living Room 4.5m x 5.3m (14’.76’”x 17’.38”)
Dining Room 3.92m x 4.76m (12’.86” x 15’.61”)
Kitchen 3.04m x 3.79m (9’.97’”x 12’.43”)
Utility Room 1.83m x 4.39m (6’.00’”x 14’.40”)
Bedroom One 4.8m x 3.3m (15’.74’”x 10’.82”)
Bedroom Two 3.8m x 3.9m (12”.46’’x 12”.79’)
Family Bathroom 2.11m x 3.18m (6’.9’”x 10’.43”)
Bedroom Three 4.52m x 3.06m (14’.82’”x 10’.03”) max measurements for head height
Tenure & Possession
Freehold with vacant possession
EPC Rating
This property has been certified with an EPC Rating of E|41
Local Authority
Durham County Council
Banded C
Utilities
The property benefits from mains gas, electricity, water and drainage. The central heating system is powered by a gas combination boiler, which is in the utility room.
Parking
Private, gated parking for several vehicles is available at the bottom of the garden. The property also owns the lane to the right hand side of the property, however pedestrian access must be made available to the benefit of 1, 2, 3 and 4 Hallgarth Terrace.
Characteristics
Broadband is currently connected to the property with an upload speed of 17.2Mbps and a download speed of 53.8Mbps. Mobile coverage is available, interested parties are advised to perform their own due diligence in respect of availability.
The property is UPVC double glazed throughout.
what3words
Every three metre square of the world has been given a unique combination of three words.
///bride.flushes.following
Viewings
Viewings are strictly by prior appointment with George F. White.
Important Notice
Every care has been taken with the preparation of these particulars, but they are for general guidance only and complete accuracy cannot be guaranteed. If there is any point, which is of particular importance professional verification should be sought. All dimensions/boundaries are approximate. The mention of fixtures, fittings &/or appliances does not imply they are in full efficient working order. Photographs are provided for general information and you may not republish, retransmit, redistribute or otherwise make the material available to any party or make the same available on any website. These particulars do not constitute a contract or part of a contract.
Location
Hallgarth House is located in the centre of Lanchester village with a range of shops and restaurants. Neighbourhood amenities can be found within Lanchester, Durham and Consett with a broader range of facilities located in the regional centres of the North East. For the commuter the A68 and A1 (M) provide links throughout the region and the east coast mainline railway station and Newcastle international airport offer further connections with the rest of the country.
Many of the region’s attractions are within a short drive beyond which can be found the delights of North Yorkshire, The Lake District, Northumberland, Scottish Borders and the East Coast.
Brochures
Particulars- COUNCIL TAXA payment made to your local authority in order to pay for local services like schools, libraries, and refuse collection. The amount you pay depends on the value of the property.Read more about council Tax in our glossary page.
- Band: C
- PARKINGDetails of how and where vehicles can be parked, and any associated costs.Read more about parking in our glossary page.
- Yes
- GARDENA property has access to an outdoor space, which could be private or shared.
- Yes
- ACCESSIBILITYHow a property has been adapted to meet the needs of vulnerable or disabled individuals.Read more about accessibility in our glossary page.
- Ask agent
Hallgarth Terrace, Lanchester, Durham, DH7
Add your favourite places to see how long it takes you to get there.
__mins driving to your place


Whether buying, selling, or letting we have over 40 years' experience in the property market and our dedicated teams offer an extensive range of property services and using expert local and marketplace knowledge we provide a high-quality customer focused service to meet your requirements. George F. White has offices across Northern England our teams have a detailed knowledge of the region and a proven track record in selling and letting properties. Both our sales and rental properties are promoted on national property portals and UK Land & Farms as well as our own website. RICS accredited and appointed members of the Guild of Property Professionals we work within guidelines of the National Association of Estate Agents, Association of Residential Letting Agents to ensure we ensure that all transactions are compliant with the latest legislation. In addition, our teams are backed by a range of qualified surveyors, town planners, and architects who are able to provide extensive advice on a broad spectrum of services. For all enquiries please call 0333 920 2220.
Your mortgage
Notes
Staying secure when looking for property
Ensure you're up to date with our latest advice on how to avoid fraud or scams when looking for property online.
Visit our security centre to find out moreDisclaimer - Property reference DUR240032. The information displayed about this property comprises a property advertisement. Rightmove.co.uk makes no warranty as to the accuracy or completeness of the advertisement or any linked or associated information, and Rightmove has no control over the content. This property advertisement does not constitute property particulars. The information is provided and maintained by George F.White, Durham. Please contact the selling agent or developer directly to obtain any information which may be available under the terms of The Energy Performance of Buildings (Certificates and Inspections) (England and Wales) Regulations 2007 or the Home Report if in relation to a residential property in Scotland.
*This is the average speed from the provider with the fastest broadband package available at this postcode. The average speed displayed is based on the download speeds of at least 50% of customers at peak time (8pm to 10pm). Fibre/cable services at the postcode are subject to availability and may differ between properties within a postcode. Speeds can be affected by a range of technical and environmental factors. The speed at the property may be lower than that listed above. You can check the estimated speed and confirm availability to a property prior to purchasing on the broadband provider's website. Providers may increase charges. The information is provided and maintained by Decision Technologies Limited. **This is indicative only and based on a 2-person household with multiple devices and simultaneous usage. Broadband performance is affected by multiple factors including number of occupants and devices, simultaneous usage, router range etc. For more information speak to your broadband provider.
Map data ©OpenStreetMap contributors.





