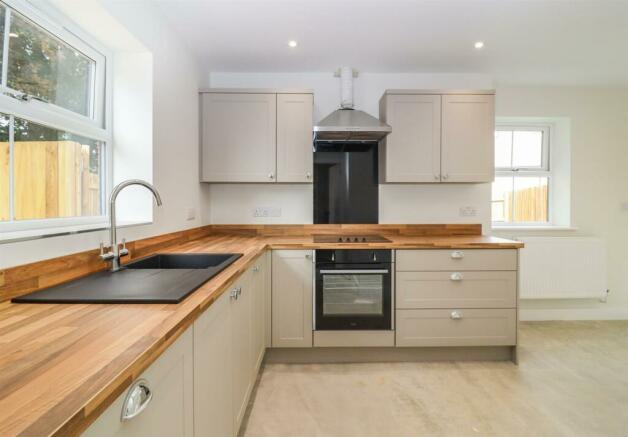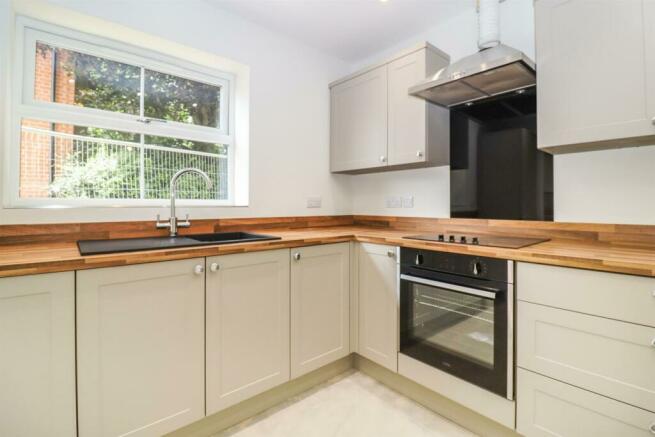
Ranters Row, Alford

- PROPERTY TYPE
Semi-Detached
- BEDROOMS
3
- BATHROOMS
2
- SIZE
1,022 sq ft
95 sq m
- TENUREDescribes how you own a property. There are different types of tenure - freehold, leasehold, and commonhold.Read more about tenure in our glossary page.
Freehold
Key features
- BRAND NEW QUALITY SEMI-DETACHED HOME
- FLOORING CHOICES INCLUDED
- SPACIOUS OPEN PLAN LIVING DINING KITCHEN
- FULLY INTEGRATED KITCHEN APPLIANCES
- SEPARATE LOUNGE
- GROUND FLOOR WC
- THREE BEDROOMS - MASTER WITH ENSUITE
- CONTEMPORARY FAMILY BATHROOM
- LARGE ENCLOSED GARDEN WITH PATIO - ALLOCATED PARKING
- SAP - B83 / COUNCIL TAX - TBC
Description
Description - Stylishly designed with comfortable practicality and functionality in mind, this brand new site of only eleven bespoke homes is perfectly located within the heart of the historic market town of Alford and also offer the added bonus of well proportioned gardens and generous allocated off road parking areas as well.
The heart of the home is the superb Open Plan Living Dining Kitchen. The spacious fitted Kitchen offers an extensive range of quality fully integrated appliances to include oven, induction hob with extractor hood over, fridge and freezer as well as a vast range of fitted units. A useful Utility Room with side garden door is a clever addition and adds to the practicality of this family home.
Continuing onto the adjacent Open Plan Living Dining Area, this is an ideal space for entertaining and convenient everyday living providing a welcoming spacious area to easily accommodate a dining table, comfy sofas and media outlets with double doors opening onto the rear garden.
The Formal Lounge is situated to the front of the property and offers a cosy reception area.
The Ground Floor concludes with two handy storage closets and WC Cloakroom.
Rising upwards to the First Floor, Bedroom One offers ample space for a kingsize bed and a further array of bedroom furniture with ease with a useful wardrobe recess to the far wall and is serviced by the impressive Ensuite Shower-room.
The Family Bathroom is elegantly finished with neutral tiling, bath with direct feed shower above and vanity units beneath the wash hand basin.
Bedroom Two is also of generous proportions, easily accommodating a kingsize bed and further bedroom furnishings. The First Floor Accommodation concludes with the Third Bedroom, easily accommodating a queen bed and further bedroom furnishings.
Outside the enclosed rear garden is the largest plot and benefits from a fully fenced corner position, set to lawn with textured paved patio and external lighting. The side courtesy gate allows ease of access to the Utility doorway as well.
With a 6 year Professional Consultants Certificate for added peace of mind, Number Two also includes a choice of quality flooring and is fully finished and ready to go!
Entrance Hall - The welcoming entrance hall invites us onto the Lounge, WC, and Open Plan Family Living Kitchen with stairs rising to the first floor and a useful storage closet with light point housing the electrical consumer unit (0.77m x 0.99m) and a further storage closet under the stairs.
Lounge - 2.92m x 4.47 (9'6" x 14'7") - Situated at the front, the formal reception room is an ideal space easily accommodating large sofas, armchairs and media outlets, also featuring a TV point.
Wc - 1.54m x 1.51m (5'0" x 4'11") - Having an obscured glazed window to the side, towel rail radiator, vanity wash hand basin with gloss finished units and tiled upstands and WC.
Open Plan Living Dining Kitchen - 2.77m x 7.40m (9'1" x 24'3") - A great family space awash with natural light and having beautiful views through one side and one rear facing window as well as the rear double doors and complimenting side panels to gardens.
Offering flexible layout options that can easily accommodate comfy sofas, armchairs and media outlets with wall mounted TV point and space for dining table and chairs.
Kitchen Area - The Kitchen Area provides a modern yet timeless range of quality fitted units with complimenting wood effect worksurface and upstands in a convenient 'L' shape design and with further units to eye level.
The quality finishes and thoughtfulness of this home's design continues with a range of fitted integral appliances to include dishwasher, fridge, freezer, contrasting black finished electric fan oven, four ring induction hob and complimenting chimney style extractor above.
Utility Room - 1.79m x 1.54m (5'10" x 5'0") - Complimenting the fitted units and worksurfaces to the Kitchen area, this useful Utility/Laundry Room offers space for washing machine and tumble dryer, an obscured glazed door to the side and with concealed wall mounted gas fired combi boiler.
First Floor Landing - Rising onwards upstairs, the return staircase leads us to the spacious First Floor Landing with loft access hatch and onto the Three Bedrooms and Family Bathroom.
Bedroom One - 3.73m x 2.78m max (12'2" x 9'1" max) - Situated to the front, this spacious bedroom provides ample space for a kingsize bed, dressing table and bedside units, also featuring a useful recess ideal for wardrobes. Door to:
Ensuite - 1.64m x 1.95m (5'4" x 6'4") - With contemporary tiling, an enclosed corner shower with direct feed shower, vanity wash hand basin with gloss finished units, WC, towel rail radiator and recessed downlighting.
Family Bathroom - 2.44m x 2.56m max (8'0" x 8'4" max) - With contemporary tiling, the Family Bathroom is a luxurious room to relax and unwind in with panelled bath, side splash-screen and direct feed shower over, vanity wash hand basin with gloss finished units, WC, towel rail radiator, obscured glazed windows to the side and front and recessed downlighting.
Bedroom Two - 2.88m x 2.88m min (9'5" x 9'5" min) - Situated to the rear, this spacious bedroom provides ample space for a kingsize bed, wardrobes and bedside units.
Bedroom Three - 2.56m x 3.05m (8'4" x 10'0") - Situated to the rear, this spacious bedroom has dual aspect views provided by windows to the side and rear, ample space for a queensize bed, wardrobes and bedside units.
Outside - A well situated corner plot. The Front having block paved pathway to the composite entrance door with external feature lighting and two allocated parking spaces outside the property.
The Rear Garden is fully fenced, set to established lawn and offers a generous paved patio area with a paved pedestrian footpath leading onwards to the rear garden gate, to the Utility access door and onto the front of the property as well.
Fixtures And Fittings - A range of pre-selected flooring options are included - carpets to the Lounge, Stairs, Landing, Bedrooms One- Three. Vinyl flooring to the Open Plan Living Dining Area, Kitchen Area, WC, Utility Cupboard, Ensuite and Family Bathroom.
Agents Note - The Site also features a sublime blend of 8 further Two and Three Bedroomed Townhouses and Semi-Detached homes with prices starting from £154,950.
Please do contact us today for further details, viewings 7 days a week and build progress/timescales information.
Please note the furnishings in the photographs have been enhanced with the use of CGIs and virtual staging tools. The property is currently unfurnished.
Brochures
Ranters Row, AlfordBrochure- COUNCIL TAXA payment made to your local authority in order to pay for local services like schools, libraries, and refuse collection. The amount you pay depends on the value of the property.Read more about council Tax in our glossary page.
- Band: TBC
- PARKINGDetails of how and where vehicles can be parked, and any associated costs.Read more about parking in our glossary page.
- Yes
- GARDENA property has access to an outdoor space, which could be private or shared.
- Yes
- ACCESSIBILITYHow a property has been adapted to meet the needs of vulnerable or disabled individuals.Read more about accessibility in our glossary page.
- Ask agent
Ranters Row, Alford
Add your favourite places to see how long it takes you to get there.
__mins driving to your place

At Bilton's, we take pride in being more than just your average estate agent. We aim to be personal, friendly, and approachable, providing you with a one-on-one experience that truly packs a punch. We understand that buying or selling a property can be a significant milestone in your life, and we're here to guide you every step of the way.
Our innovative marketing strategies are designed to showcase your property in the best light possible. We go beyond traditional methods and utilise cutting-edge techniques to ensure maximum exposure. From professional photography and virtual tours to captivating descriptions and engaging social media campaigns, we employ high-end innovative marketing to attract the right buyers.
But our commitment doesn't stop at marketing. We are dedicated to providing a comprehensive service that goes above and beyond. Our seven-day-a-week availability ensures that we are there for you whenever you need us, even during weekends and holidays. We understand that real estate transactions can involve time-sensitive decisions, and we're always ready to assist.
Throughout the entire process, we strive to offer a high-end level of service that exceeds expectations. We'll be by your side from star to finish.
Your mortgage
Notes
Staying secure when looking for property
Ensure you're up to date with our latest advice on how to avoid fraud or scams when looking for property online.
Visit our security centre to find out moreDisclaimer - Property reference 33095233. The information displayed about this property comprises a property advertisement. Rightmove.co.uk makes no warranty as to the accuracy or completeness of the advertisement or any linked or associated information, and Rightmove has no control over the content. This property advertisement does not constitute property particulars. The information is provided and maintained by Biltons, Covering Lincolnshire. Please contact the selling agent or developer directly to obtain any information which may be available under the terms of The Energy Performance of Buildings (Certificates and Inspections) (England and Wales) Regulations 2007 or the Home Report if in relation to a residential property in Scotland.
*This is the average speed from the provider with the fastest broadband package available at this postcode. The average speed displayed is based on the download speeds of at least 50% of customers at peak time (8pm to 10pm). Fibre/cable services at the postcode are subject to availability and may differ between properties within a postcode. Speeds can be affected by a range of technical and environmental factors. The speed at the property may be lower than that listed above. You can check the estimated speed and confirm availability to a property prior to purchasing on the broadband provider's website. Providers may increase charges. The information is provided and maintained by Decision Technologies Limited. **This is indicative only and based on a 2-person household with multiple devices and simultaneous usage. Broadband performance is affected by multiple factors including number of occupants and devices, simultaneous usage, router range etc. For more information speak to your broadband provider.
Map data ©OpenStreetMap contributors.





