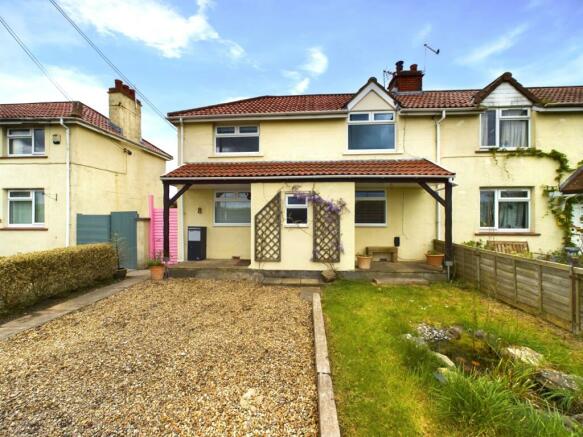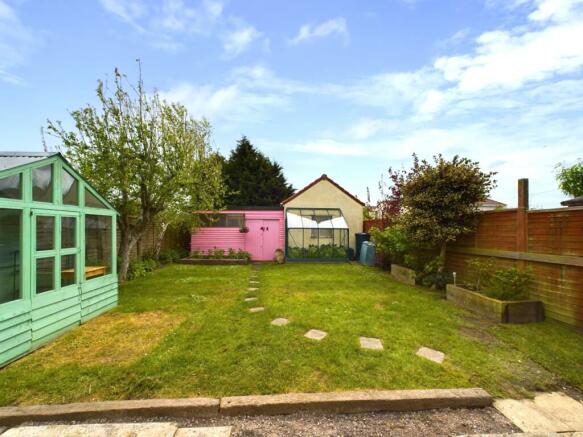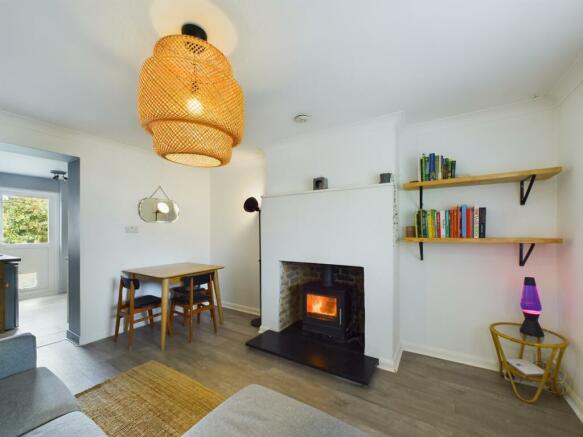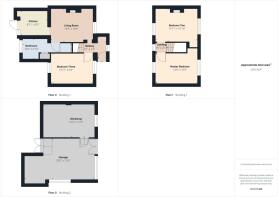
Station Road, Pilning, Bristol.

- PROPERTY TYPE
End of Terrace
- BEDROOMS
3
- BATHROOMS
1
- SIZE
1,270 sq ft
118 sq m
- TENUREDescribes how you own a property. There are different types of tenure - freehold, leasehold, and commonhold.Read more about tenure in our glossary page.
Freehold
Key features
- Village Location
- Good sized plot
- Modern design throughout
- Off Road Parking
- Garage and Workshop
- Spacious rooms Throughout
- Take a 360 virtual tour
- Good transport link
- No Onward Chain
Description
Edison Ford are delighted to welcome this beautifully presented and ideally located property in the highly sought-after village of Pilning, which is being offered with no onward chain.
Located in a lovely rural setting and providing easy access to Bristol, this stunning property has been completely renovated in recent years and offers a modern aesthetic throughout comprising; An updated gas boiler which was installed in 2018 (please note that the gas supply is provided via calor gas canisters and there is no mains gas supply) Replacement windows which were installed in 2019, an electrical rewire was completed in 2004, the addition of cavity wall insulation which was added in 2015 as well as a complete decorative update throughout.
The property is accessed via a front porch which leads into the entrance hallway and opens into the large, bright lounge featuring a log-burning stove, the lounge provides access to the country-style kitchen and the bathroom which also provides a utility space and houses the boiler. The separate dining room is also located on the ground floor and this room is currently being utilised as the third bedroom.
On the first floor, you will find two double bedrooms with stunning countryside views and externally the property benefits from a large, fully landscaped and private rear garden that also houses the garage/workshop. In addition, the property also provides off-road parking located within the front garden.
Surrounded by beautiful, far-reaching views, this end-of-terrace house is a much-loved home that is versatile and would make a perfect first-time buyer home.
Inside this property, the living room is the heart of the home, welcoming comfort and socialising. The focal point is certainly the solid stone feature fireplace complete with an upgraded log burner.
From cooking dinner for the family, or chatting the evening away with friends, the kitchen offers ample storage space, as well as integrated appliances, not to mention seamless access to the lounge, and into the enclosed garden via the patio door.
Outside there is plenty of parking available, as well as a spacious garden that includes raised decking, and a patio, perfect for alfresco dining.
The garage and workshop offer a great storage solution and are complete with power, insulation, and multiple entry points.
Pilning is a small village located in South Gloucestershire, which offers a range of local amenities including; a village hall, Pilning train station which is within walking distance, St Peters Primary school, a range of local shops and for those that need to commute regularly the M4 is easily accessible.
Entrance Hallway
2.2606m x 0.9398m - 7'5" x 3'1"
The property is accessed via a UPVC double glazed door which opens into the entrance porch and is comprised of, a UPVC double-glazed window with obscure glass, laminate flooring and a wall light. The porch extends to a small hallway complete with laminate flooring, a ceiling light, a smoke alarm, a thermostat, an electrical fuse board and a carpeted staircase rising to the first floor.
Living Room
4.191m x 3.2766m - 13'9" x 10'9"
UPVC double glazed window offering a front aspect view, laminate flooring, a solid silicone feature fireplace with a log burning fire, 3x wooden wall mounted shelves, a radiator, ceiling light and a smoke alarm.
Kitchen
2.7178m x 2.4892m - 8'11" x 8'2"
A UPVC double-glazed door offering access to the rear, a UPVC double-glazed window offering a rear aspect view, tiled flooring, white wall and base units, solid wooden worktops, a culia integrated oven, electric hob, sink and drainer, 2x wooden wall mounted shelves, space for 2x appliances, two ceiling lights, an extractor fan and a smoke alarm.
Bathroom
4.8768m x 2.0828m - 16'0" x 6'10"
A UPVC double-glazed window with obscure glass, tiled flooring, fully tiled walls, a panelled bath with an overhead electric shower, porcelain vanity unit, porcelain toilet, chrome towel rail, radiator, extractor fan, airing cupboard which houses the boiler and an alcove with 3x shelves which is currently utilised as the laundry room.
Bedroom Three
4.2418m x 2.9718m - 13'11" x 9'9"
2x UPVC double glazed windows with fitted blinds, offering dual aspect views over the front and rear, laminate flooring, 2x ceiling lights and a radiator.
Landing
1.0668m x 0.889m - 3'6" x 2'11"
UPVC double glazed window offering a rear aspect view, carpeted flooring, and a ceiling light.
Master Bedroom
4.2672m x 3.048m - 14'0" x 10'0"
2x UPVC double glazed windows offering dual aspect views over the front and rear, white wooden flooring, 2x wall mounted wooden shelves, a radiator, a feature log burning fire, and downlights.
Bedroom Two
4.2418m x 3.302m - 13'11" x 10'10"
2X UPVC double glazed windows offering dual aspect views over the front and rear, wooden flooring, in-built storage cupboards, a loft hatch, ceiling light and radiator.
Garage
7.0104m x 4.0894m - 23'0" x 13'5"
The garage is complete with concrete flooring, power, an up and over metal door, 50ml of insulation, as well as a set of secure wooden doors.
Workshop
5.1054m x 3.3528m - 16'9" x 11'0"
Concrete flooring, a window overlooking the garden, wall mounted shelving, and a pitched roof complete with boarding offering further storage.
Outside
The rear garden consists of an easily maintainable lawn with raised flower beds, a patio seating area, raised wooden decking, a shed and a greenhouse. The boundary is secured via wood panel fencing, and offers access to the front of the property via a side gate. The front garden is complete with a lawn, and gravel parking area with space for two vehicles.
Property Information
The property benefits from 74.38 sqm of internal space and is in council tax band B, which comes under South Gloucestershire council.The tenure is freehold.The property is heated using LPG gas. The roof was replaced in 2011.The property was re-wired in 2004.
- COUNCIL TAXA payment made to your local authority in order to pay for local services like schools, libraries, and refuse collection. The amount you pay depends on the value of the property.Read more about council Tax in our glossary page.
- Band: B
- PARKINGDetails of how and where vehicles can be parked, and any associated costs.Read more about parking in our glossary page.
- Yes
- GARDENA property has access to an outdoor space, which could be private or shared.
- Yes
- ACCESSIBILITYHow a property has been adapted to meet the needs of vulnerable or disabled individuals.Read more about accessibility in our glossary page.
- Ask agent
Station Road, Pilning, Bristol.
Add an important place to see how long it'd take to get there from our property listings.
__mins driving to your place
Get an instant, personalised result:
- Show sellers you’re serious
- Secure viewings faster with agents
- No impact on your credit score
Your mortgage
Notes
Staying secure when looking for property
Ensure you're up to date with our latest advice on how to avoid fraud or scams when looking for property online.
Visit our security centre to find out moreDisclaimer - Property reference 10428497. The information displayed about this property comprises a property advertisement. Rightmove.co.uk makes no warranty as to the accuracy or completeness of the advertisement or any linked or associated information, and Rightmove has no control over the content. This property advertisement does not constitute property particulars. The information is provided and maintained by Edison Ford, Yate. Please contact the selling agent or developer directly to obtain any information which may be available under the terms of The Energy Performance of Buildings (Certificates and Inspections) (England and Wales) Regulations 2007 or the Home Report if in relation to a residential property in Scotland.
*This is the average speed from the provider with the fastest broadband package available at this postcode. The average speed displayed is based on the download speeds of at least 50% of customers at peak time (8pm to 10pm). Fibre/cable services at the postcode are subject to availability and may differ between properties within a postcode. Speeds can be affected by a range of technical and environmental factors. The speed at the property may be lower than that listed above. You can check the estimated speed and confirm availability to a property prior to purchasing on the broadband provider's website. Providers may increase charges. The information is provided and maintained by Decision Technologies Limited. **This is indicative only and based on a 2-person household with multiple devices and simultaneous usage. Broadband performance is affected by multiple factors including number of occupants and devices, simultaneous usage, router range etc. For more information speak to your broadband provider.
Map data ©OpenStreetMap contributors.








