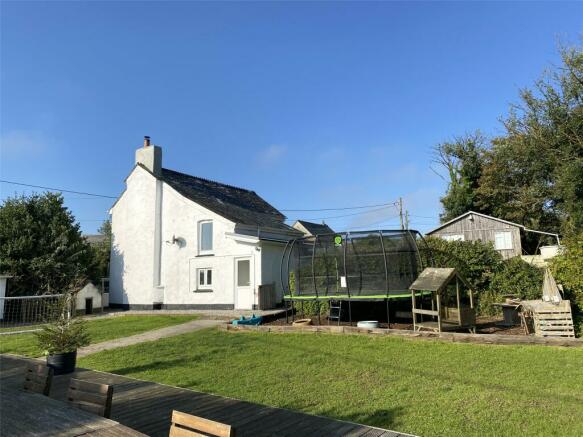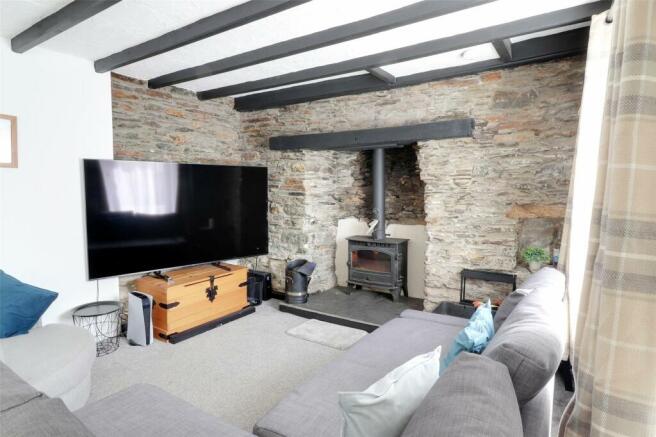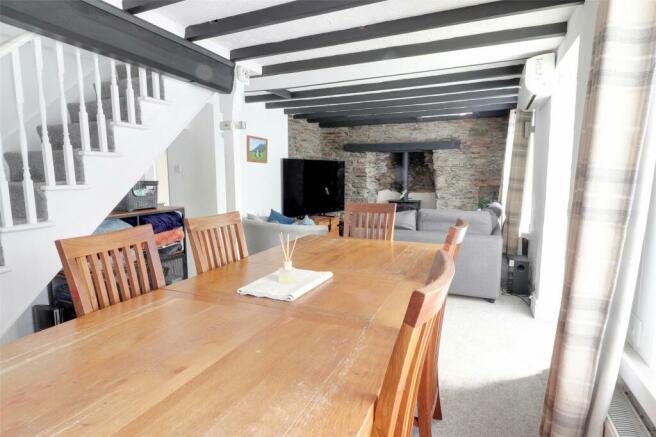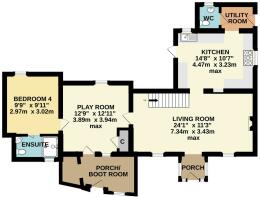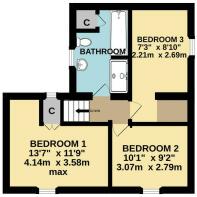Trewassa, Camelford, Cornwall, PL32

- PROPERTY TYPE
Detached
- BEDROOMS
4
- SIZE
Ask agent
- TENUREDescribes how you own a property. There are different types of tenure - freehold, leasehold, and commonhold.Read more about tenure in our glossary page.
Ask agent
Key features
- ONLY OVER 60s are eligible for the Home for Life from Homewise (incorporating a Lifetime Lease)
- SAVINGS against the full price of this property typically range from 20% to 50% for a Lifetime Lease
- Actual price paid depends on individuals’ age and personal circumstances (and property criteria)
- Plan allows customers to purchase a % share of the property value (UP TO 50%) to safeguard for the future
- CALL for a PERSONALISED QUOTE or use the CALCULATOR on the HOMEWISE website for an indicative saving
- The full listed price of this property is £455,000
Description
Through the Home for Life Plan from Homewise, those AGED 60 OR OVER can purchase a Lifetime Lease and a share of the property value to safeguard for the future. The cost to purchase the Lifetime Lease is always less than the full market value.
OVER 60S customers typically save between from 20% To 50%*.
Home for Life Plan guide price for OVERS 60s: The Lifetime Lease price for this property is £304,750 based on an average saving of 33%.
Market Value Price: £455,000
The price you pay will vary according to your age, personal circumstances and requirements and will be adjusted to include any percentage of the property you wish to safeguard. The plan allows customers to purchase a share of the property value (UP TO 50%) to safeguard for the future.
For an indication of what you could save, please use our CALCULATOR on the HOMEWISE website.
Please CALL for more information or a PERSONALISED QUOTE.
Please note: Homewise DO NOT own this property and it is not exclusively for sale for the over-60s.
It is being marketed by Homewise as an example of a property that is currently for sale which could be purchased using a Home For Life Lifetime Lease.
If you are not OVER 60 or would like to purchase the property at the full market value of £455,000, please contact the estate agent Webbers.
PROPERTY DESCRIPTION
A beautifully presented four bedroom character cottage located within the small North Cornwall hamlet of Trewassa. Featuring a detached garage, large drive and generously proportioned gardens, along with a detached home office and far reaching countryside views. No onward chain. EPC rating F.
Harley Cottage comes to the market with no onward chain. This character detached family size home is thought to date back to the mid 19th century and is situated within the small hamlet of Trewassa, allowing for a short drive to the rugged North Cornwall coast. This family home enjoys far reaching countryside views towards Bodmin Moor and local forestry.
Our vendors have enjoyed making this house their home over the ten years of their ownership but are now keen to move on with the next chapter of their lives.
Inside, the former village forge, has more the feel of a farmhouse than a cottage. The ceilings are not particularly low. The kitchen is fitted with light coloured units situated both above and below a roll top working surface. There is space for a large fridge/freezer and plumbing for a dishwasher and a large five burner LPG gas hob, along with two electric ovens and a combination microwave which will be included within the sale. There is a useful cloakroom/WC and small utility room with plumbing and space for a washing machine and tumble dryer. There is an external door to the garden. The main living room enjoys the seasonal heat from the multi fuel burner that is set on a slate hearth within the large inglenook exposed stone fireplace. This complements the LPG powered central heating system. The electricity is supplemented by a vast array of privately owned solar panels installed to the main south facing roof. There is plenty of space for a large dining table and chairs, as well as more comfortable furnishings. The vendors use a further versatile reception room as a play room with a porch/boot room off. A ground floor bedroom enjoys the exclusive use of a shower room/WC.
Upstairs, the three bedrooms all enjoy far reaching views and the use of the family bathroom which is fitted with both a white panel bath and a separate shower cubicle, along with a matching hand basin and WC.
Outside, the rear wrap around garden is divided into two areas. A terraced, more natural space at the back where an insulated cabin has been erected that benefits from power and an internet connection, currently used as an office. The other vast level area of garden has been laid out with children and entertaining in mind. There is a large space, safe for children to play as it is filled with bark along with a lawned area and an extensive raised decked patio. A large timber storage shed is over 37 feet (11.28m) long and there is rear access to the single garage. With plenty of space to park both next to the garage and within an enclosed gravelled area adjacent to the home.
The vendors have had planning approval by Cornwall Council under planning application number PA22/09596 to extend the house considerably should the new owners need any further space.
The property is positioned in the small hamlet known as Trewassa, in the heart of the North Cornish countryside. Miles of woodland walks can be enjoyed from the front door out onto Davidstow Moor and places of outstanding natural beauty. There are many facilities found within a short drive to include at Davidstow a parish church, at Hallworthy a public house. Further afield a village shop and store, county primary school and other facilities are available. The property stands approximately 10 miles from the ancient former market town of Launceston, which offers a wide range of shopping, commercial, educational and recreational facilities. Close to hand the town of Camelford is approximately 3 miles distant and also has a range of more extensive facilities. Excellent access can be gained to the coastal resorts of Boscastle, Tintagel and Crackington Haven, which offer miles of cliff top walks and excellent surfing and beach activities.
Porch 4'6" x 3'5" (1.37m x 1.04m).
Living Room 24'1" (7.34m) max x 11'3" (3.43m) max.
Kitchen ?? x 10'7" (?? x 3.23m).
Utility Room/WC 10' max x 3'2" (3.05m max x 0.97m).
Play Room 12'9" (3.89m) max x 12'11" (3.94m) max.
Porch/Boot Room 7'9" (2.36m) max x 6'8" (2.03m) max.
Bedroom 4 9'9" x 9'11" (2.97m x 3.02m).
En-suite 7'10" x 3'2" (2.4m x 0.97m).
Bedroom 1 13'7" (4.14m) max x 11'9" (3.58m) max.
Bedroom 2 10'1" x 9'2" (3.07m x 2.8m).
Bedroom 3 7'3" max x 8'10" min (2.2m max x 2.7m min).
Bathroom/WC 6'8" x 8'7" (2.03m x 2.62m).
Garage 15'2" x 15'10" (4.62m x 4.83m).
Office 16'6" x 19'5" (5.03m x 5.92m).
Shed 37'7" x 10'8" (11.46m x 3.25m).
SERVICES Mains water and electricity. Private drainage.
TENURE Freehold.
VIEWING ARRANGEMENTS Viewing strictly by appointment with the selling agent.
COUNCIL TAX C: Cornwall Council.
The information provided about this property does not constitute or form part of an offer or contract, nor may be it be regarded as representations. All interested parties must verify accuracy and your solicitor must verify tenure/lease information, fixtures & fittings and, where the property has been extended/converted, planning/building regulation consents. All dimensions are approximate and quoted for guidance only as are floor plans which are not to scale and their accuracy cannot be confirmed. Reference to appliances and/or services does not imply that they are necessarily in working order or fit for the purpose. Suitable as a retirement home.
- COUNCIL TAXA payment made to your local authority in order to pay for local services like schools, libraries, and refuse collection. The amount you pay depends on the value of the property.Read more about council Tax in our glossary page.
- Ask agent
- PARKINGDetails of how and where vehicles can be parked, and any associated costs.Read more about parking in our glossary page.
- Yes
- GARDENA property has access to an outdoor space, which could be private or shared.
- Yes
- ACCESSIBILITYHow a property has been adapted to meet the needs of vulnerable or disabled individuals.Read more about accessibility in our glossary page.
- Ask agent
Trewassa, Camelford, Cornwall, PL32
Add your favourite places to see how long it takes you to get there.
__mins driving to your place
Your mortgage
Notes
Staying secure when looking for property
Ensure you're up to date with our latest advice on how to avoid fraud or scams when looking for property online.
Visit our security centre to find out moreDisclaimer - Property reference 21701_LAU220205. The information displayed about this property comprises a property advertisement. Rightmove.co.uk makes no warranty as to the accuracy or completeness of the advertisement or any linked or associated information, and Rightmove has no control over the content. This property advertisement does not constitute property particulars. The information is provided and maintained by Homewise, Covering North Devon, Somerset and Cornwall. Please contact the selling agent or developer directly to obtain any information which may be available under the terms of The Energy Performance of Buildings (Certificates and Inspections) (England and Wales) Regulations 2007 or the Home Report if in relation to a residential property in Scotland.
*This is the average speed from the provider with the fastest broadband package available at this postcode. The average speed displayed is based on the download speeds of at least 50% of customers at peak time (8pm to 10pm). Fibre/cable services at the postcode are subject to availability and may differ between properties within a postcode. Speeds can be affected by a range of technical and environmental factors. The speed at the property may be lower than that listed above. You can check the estimated speed and confirm availability to a property prior to purchasing on the broadband provider's website. Providers may increase charges. The information is provided and maintained by Decision Technologies Limited. **This is indicative only and based on a 2-person household with multiple devices and simultaneous usage. Broadband performance is affected by multiple factors including number of occupants and devices, simultaneous usage, router range etc. For more information speak to your broadband provider.
Map data ©OpenStreetMap contributors.
