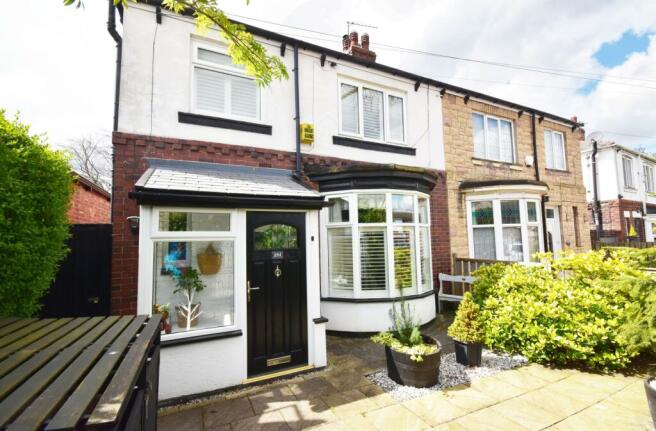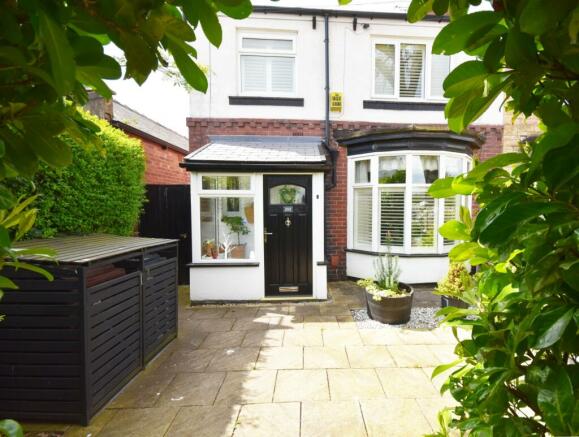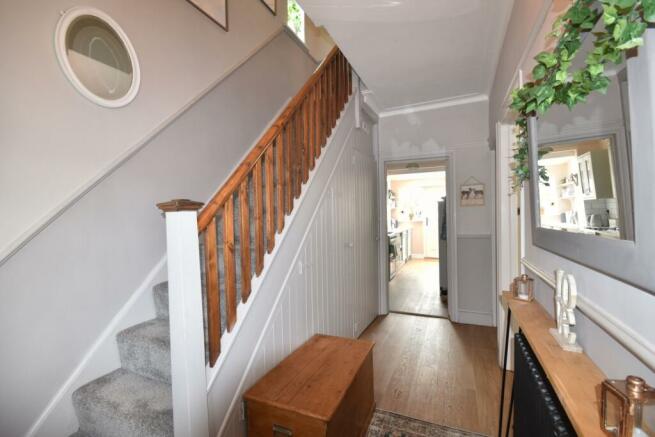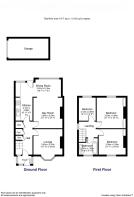284 Handsworth Road, Handsworth, Sheffield

- PROPERTY TYPE
Semi-Detached
- BEDROOMS
3
- BATHROOMS
1
- SIZE
Ask agent
- TENUREDescribes how you own a property. There are different types of tenure - freehold, leasehold, and commonhold.Read more about tenure in our glossary page.
Freehold
Key features
- Garage
- Close to local schools
- Close to local transport links
- Close to local amenities
- Rear garden with summer house
- Double glazed throughout
- Open plan dining room
Description
This astonishing 3 bed freehold property with an amazing decorative finish has just come to market in a very sort after area of Sheffield. Situated with easy access to local schools, doctors and dentists just a minutes walk away. This property couldn't be any better located for easy access to local amenities, access to the city centre or M1 motorway
As you enter the property through the gate at the front you are greeted with a yard, decorated with plants and lovely trees. Entry to the property is through a front porch giving you a little extra security to any visitors. Through the front door and you are greeted with a beautiful hallway giving you access to the living room, day room and kitchen. The stairs lead up to the bedrooms on the first floor. Under the stairs you have multiple storage cupboards. The outstanding decorative finish of the property shows that this is a well loved home.
A lovely spacious living room is to your left, with large bay window that floods the room with natural light with a fabulous fire place that takes centre stage.
Next to the living room and inbetween the kitchen you have the open plan day room that connects to the dining room. This room is perfect for hosting guests and is filled from light from the dining room.
This leads on to the dining room that is in an extended part of the property. A large window and 2 roof windows flood this room with natural light. This room leads directly to the kitchen. Hosting guests at your dining table is easy and effortless.
The kitchen is modern, storage space line either side of the kitchen, clean and neat this kitchen with it's integrated appliances can cater for any family size in this property. Thanks to it being joined to the dining room mornings won't be a hassle in this property.
Leading out through the back door on to the large rear garden which catches the sun for most of the day, this private garden comes complete with access to the separate garage at the bottom and a lovely garden summer house. Ideal for relaxing, private and quiet this garden is perfect
Finally 3 good sized bedrooms that are serviced from the bathroom on the same floor. Two large doubles with large windows and a smaller single room perfect for an office or nursery. The bathroom has a large freestanding bath with shower attachment perfect for those times you want a long soak
The property is double glazed throughout and gas central heated, with fireplaces in both the living room and day room which have been serviced regularly
Living Room
3.63m x 3.2m - 11'11" x 10'6"
A lovely spacious living room, with large bay window that floods the room with natural light with a fabulous fire place that takes centre stage.
Day Room
3.63m x 3.84m - 11'11" x 12'7"
A large open plan day room that is connected to the dining room and kitchen. This room is perfect for hosting guests and is filled from light from the dining room
Dining Room
3.67m x 2.18m - 12'0" x 7'2"
From the extension to the property you have this beautiful dining room that is connected to the kitchen and day room. Being open plan hosting guests will be a breeze. A large window as well as two roof windows allows lots of natural light to fill the room
Kitchen
2.89m x 2.12m - 9'6" x 6'11"
This modern kitchen boasts more than ample storage space with cupboards lining either side of the kitchen. Built in appliances keeps this kitchen neat and tidy. Access to the hallway that leads to the living room and day room as well as the stairs. Brightly lit this kitchen is perfect for a growing family
Entrance Hall
This entrance hall will WOW anyone who enters, giving direct access to the living room, day room and kitchen. The staircase is the main feature leading up to the bedrooms
Entrance Porch
A lovely little porch, provides that extra layer of security between you and visitors. Accessed from the gated front yard
Bedroom 1
3.63m x 3.84m - 11'11" x 12'7"
This largest of the double bedrooms is ideal as the master bedroom. Large window looking out on the garden with ample space for wardrobes and other bedroom furniture.
Bedroom 2
3.38m x 3.2m - 11'1" x 10'6"
The second largest bedroom is a perfect sized double bedroom. A large window and space for cupboards would make an ideal guest room or larger childs bedroom
Bedroom 3
2.12m x 2.9m - 6'11" x 9'6"
A great size single makes this room an ideal nursery, young ones bedroom or office space. Another large window for the size of the room is perfect for looking out on the back garden. Currently holds a single bed wardrobe and blanket box and still has amble room free.
Bathroom
2.37m x 1.5m - 7'9" x 4'11"
Nice clean modern tiled bathroom with freestanding bath, ideal for any family. Services the 3 bedrooms. Complemented by a large window.
- COUNCIL TAXA payment made to your local authority in order to pay for local services like schools, libraries, and refuse collection. The amount you pay depends on the value of the property.Read more about council Tax in our glossary page.
- Band: B
- PARKINGDetails of how and where vehicles can be parked, and any associated costs.Read more about parking in our glossary page.
- Yes
- GARDENA property has access to an outdoor space, which could be private or shared.
- Yes
- ACCESSIBILITYHow a property has been adapted to meet the needs of vulnerable or disabled individuals.Read more about accessibility in our glossary page.
- Ask agent
284 Handsworth Road, Handsworth, Sheffield
NEAREST STATIONS
Distances are straight line measurements from the centre of the postcode- Darnall Station1.2 miles
- Woodhouse Station1.5 miles
- Manor Top/Elm Tree Tram Stop1.8 miles
About the agent
EweMove are one of the UK's leading estate agencies thanks to thousands of 5 Star reviews from happy customers on independent review website Trustpilot. (Reference: November 2018, https://uk.trustpilot.com/categories/real-estate-agent)
Our philosophy is simple: the customer is at the heart of everything we do.
Our agents pride themselves on providing an exceptional customer experience, whether you are a vendor, landlord, buyer or tenant.
EweMove embrace the very latest techn
Notes
Staying secure when looking for property
Ensure you're up to date with our latest advice on how to avoid fraud or scams when looking for property online.
Visit our security centre to find out moreDisclaimer - Property reference 10420948. The information displayed about this property comprises a property advertisement. Rightmove.co.uk makes no warranty as to the accuracy or completeness of the advertisement or any linked or associated information, and Rightmove has no control over the content. This property advertisement does not constitute property particulars. The information is provided and maintained by EweMove, Covering Yorkshire. Please contact the selling agent or developer directly to obtain any information which may be available under the terms of The Energy Performance of Buildings (Certificates and Inspections) (England and Wales) Regulations 2007 or the Home Report if in relation to a residential property in Scotland.
*This is the average speed from the provider with the fastest broadband package available at this postcode. The average speed displayed is based on the download speeds of at least 50% of customers at peak time (8pm to 10pm). Fibre/cable services at the postcode are subject to availability and may differ between properties within a postcode. Speeds can be affected by a range of technical and environmental factors. The speed at the property may be lower than that listed above. You can check the estimated speed and confirm availability to a property prior to purchasing on the broadband provider's website. Providers may increase charges. The information is provided and maintained by Decision Technologies Limited. **This is indicative only and based on a 2-person household with multiple devices and simultaneous usage. Broadband performance is affected by multiple factors including number of occupants and devices, simultaneous usage, router range etc. For more information speak to your broadband provider.
Map data ©OpenStreetMap contributors.




