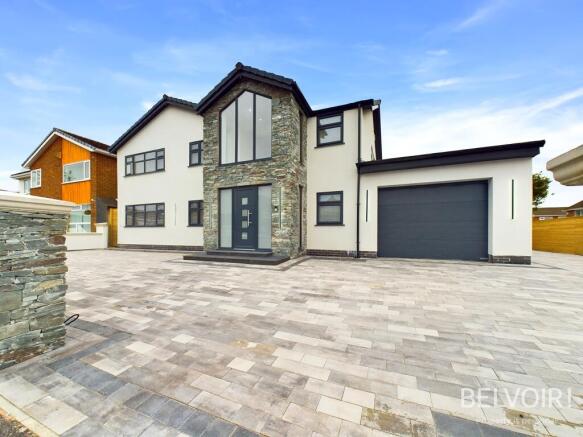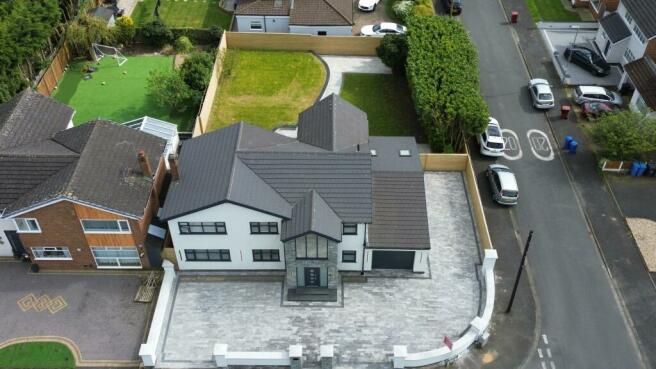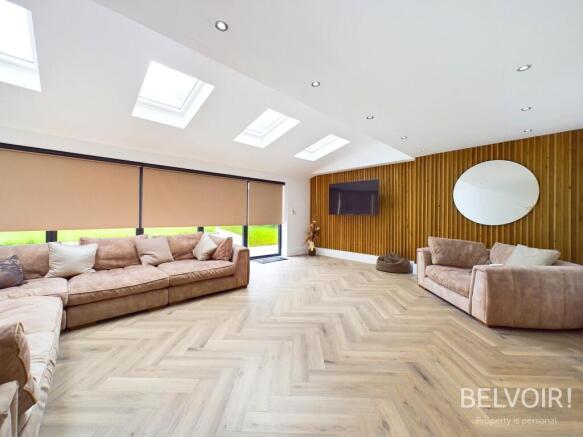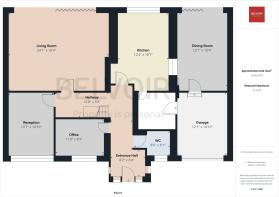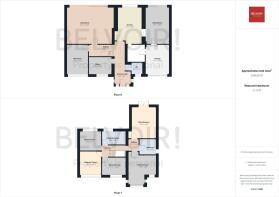Quakers Meadow, Knowsley Village, L34

- PROPERTY TYPE
Detached
- BEDROOMS
5
- BATHROOMS
2
- SIZE
2,580 sq ft
240 sq m
- TENUREDescribes how you own a property. There are different types of tenure - freehold, leasehold, and commonhold.Read more about tenure in our glossary page.
Freehold
Key features
- NO CHAIN
- FIVE DOUBLE BEDROOMS
- KNOWSLEY VILLAGE
- RECENTLY RENOVATED
- LANDSCAPED GARDEN
- CORNER PLOT
Description
Nestled within the charming environs of Knowsley Village, this exquisite detached residence epitomises sophisticated living at its finest. Boasting five generously proportioned double bedrooms, this home offers an abundance of space for the modern family, with each room exuding warmth and comfort.
As you approach, a large private driveway with infrastructure for electric gates already in place welcomes you providing convenient off-road parking for multiple vehicles, while an integral garage with modern electric door offers additional storage space.
Step through the inviting entrance, where an aura of elegance pervades every corner. The ground floor unfolds into a series of impeccably designed living spaces, including a spacious lounge adorned with natural light and offering views via tri-fold doors out to the beautifully landscaped rear garden, perfect for hosting gatherings or unwinding in style.
The heart of the home lies in its modern kitchen area, where sleek countertops and high-end appliances create an atmosphere conducive to culinary exploration and family meals. Large windows overlook the rear garden, blurring the lines between indoor and outdoor living and infusing the space with natural serenity.
Upon ascending to the first floor, you'll discover a haven of comfort and tranquillity within the five double bedrooms. The main suite, a luxurious retreat in its own right, beckons with its Juliet balcony, offering sweeping views of the serene surroundings and providing a secluded spot for moments of contemplation. Adjacent to the main suite, another bedroom captures attention with a large bespoke feature window, inviting an abundance of natural light to illuminate the space and creating a cosey atmosphere for restful nights. The remaining three double bedrooms on this level offer ample accommodation for family members or guests, each thoughtfully designed with comfort and functionality in mind with easy access to the three-piece family bathroom suite.
Outside, the meticulously landscaped rear garden beckons with its lush greenery and vibrant blooms, creating a private oasis for outdoor enjoyment and al fresco dining during the warmer months.
Situated in the heart of Knowsley Village, residents benefit from a tranquil suburban setting while still being within easy reach of essential amenities, reputable schools, and excellent transport links, ensuring convenience without compromising on peace and privacy.
This exceptional property presents a rare opportunity to experience luxury living in one of Knowsley's most sought-after locations. With its impressive features, impeccable design, and idyllic surroundings, this home promises to exceed the expectations of even the most discerning buyer.
EPC in progress.
EPC rating: C. Tenure: Freehold,HALLWAY
5'7" x 12'10" (1.7m x 3.91m)
Door to front aspect. Herringbone wood effect flooring. Radiator to wall.
LIVING ROOM
18'5" x 24'1" (5.61m x 7.34m)
Five panel bi-fold doors to rear aspect. Herringbone wood effect flooring. Skylights. Radiators to walls.
OFFICE
8'11" x 11'10" (2.72m x 3.61m)
Window to front aspect
RECEPTION
10'8" x 14'1" (3.25m x 4.29m)
Window to front aspect. Radiator to wall. Herringbone wood effect flooring.
KITCHEN
12'5" x 18'8" (3.78m x 5.69m)
Window to rear aspect. Integrated appliances. spotlights. Wall & base units. Herringbone wood effect flooring
DINING ROOM
12'1" x 18'5" (3.68m x 5.61m)
Tri-fold doors to rear aspect. Herringbone wood effect flooring. Radiator to wall
W.C
6'1" x 8'7" (1.85m x 2.62m)
Window to front aspect. Toilet. Basin. Radiator to wall.
UTILITY
Internal Room. Access point to kitchen and garage.
LANDING
5'7" x 12'1" (1.7m x 3.68m)
Carpeted flooring.
MAIN BEDROOM
12'5" x 15'10" (3.78m x 4.83m)
Julliet balcony to rear aspect. Carpet to floor. Radiator to wall. Spotlights.
BATHROOM
7'10" x 8'4" (2.39m x 2.54m)
Window to rear aspect. Basin. W.C Curved bath. Walk-in shower.
BEDROOM TWO
14'2" x 14'11" (4.32m x 4.55m)
Bespoke feature window to front aspect. Carpet to floor. Radiator to wall.
BEDROOM THREE
10'11" x 11'1" (3.33m x 3.38m)
Window to front aspect. Carpet to floor. Radiator to wall.
BEDROOM FOUR
8'10" x 11'1" (2.69m x 3.38m)
Window to rear aspect. Radiator to wall. Carpet to floor.
BEDROOM FIVE
9'9" x 10'10" (2.97m x 3.3m)
Window to front aspect. Carpet to floor. Radiator to wall.
FAMILY BATHROOM
6'9" x 6'11" (2.06m x 2.11m)
Window to rear aspect. Tiled walls and floors. Corner jacuzzi tub. Integrated sink and wc. Corner shower stall. Heated towel radiator. Recessed lighting.
GARAGE
12'1" x 14'1" (3.68m x 4.29m)
Concrete floor. Electric door to front aspect.
DISCLAIMER
We endeavour to make our property particulars as informative & accurate as possible, however, they cannot be relied upon. We recommend all systems and appliances be tested as there is no guarantee as to their ability or efficiency. All photographs, measurements & floorplans have been taken as a guide only and are not precise. If you require clarification or further information on any points, please contact us, especially if you are travelling some distance to view. Solicitors should confirm moveable items described in the sales particulars are, in fact included in the sale due to changes or negotiations. We recommend a final inspection and walk through prior to exchange of contracts. Fixtures & fittings other than those mentioned are to be agreed with the seller.
- COUNCIL TAXA payment made to your local authority in order to pay for local services like schools, libraries, and refuse collection. The amount you pay depends on the value of the property.Read more about council Tax in our glossary page.
- Band: D
- PARKINGDetails of how and where vehicles can be parked, and any associated costs.Read more about parking in our glossary page.
- Driveway
- GARDENA property has access to an outdoor space, which could be private or shared.
- Private garden
- ACCESSIBILITYHow a property has been adapted to meet the needs of vulnerable or disabled individuals.Read more about accessibility in our glossary page.
- Ask agent
Quakers Meadow, Knowsley Village, L34
Add an important place to see how long it'd take to get there from our property listings.
__mins driving to your place
Get an instant, personalised result:
- Show sellers you’re serious
- Secure viewings faster with agents
- No impact on your credit score
Your mortgage
Notes
Staying secure when looking for property
Ensure you're up to date with our latest advice on how to avoid fraud or scams when looking for property online.
Visit our security centre to find out moreDisclaimer - Property reference P1659. The information displayed about this property comprises a property advertisement. Rightmove.co.uk makes no warranty as to the accuracy or completeness of the advertisement or any linked or associated information, and Rightmove has no control over the content. This property advertisement does not constitute property particulars. The information is provided and maintained by Belvoir, Prescot. Please contact the selling agent or developer directly to obtain any information which may be available under the terms of The Energy Performance of Buildings (Certificates and Inspections) (England and Wales) Regulations 2007 or the Home Report if in relation to a residential property in Scotland.
*This is the average speed from the provider with the fastest broadband package available at this postcode. The average speed displayed is based on the download speeds of at least 50% of customers at peak time (8pm to 10pm). Fibre/cable services at the postcode are subject to availability and may differ between properties within a postcode. Speeds can be affected by a range of technical and environmental factors. The speed at the property may be lower than that listed above. You can check the estimated speed and confirm availability to a property prior to purchasing on the broadband provider's website. Providers may increase charges. The information is provided and maintained by Decision Technologies Limited. **This is indicative only and based on a 2-person household with multiple devices and simultaneous usage. Broadband performance is affected by multiple factors including number of occupants and devices, simultaneous usage, router range etc. For more information speak to your broadband provider.
Map data ©OpenStreetMap contributors.
