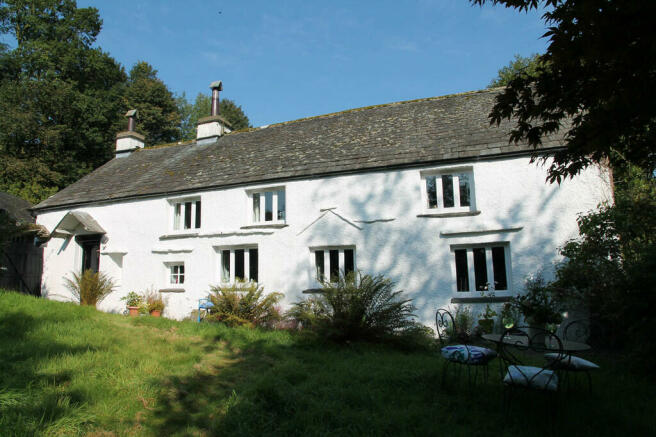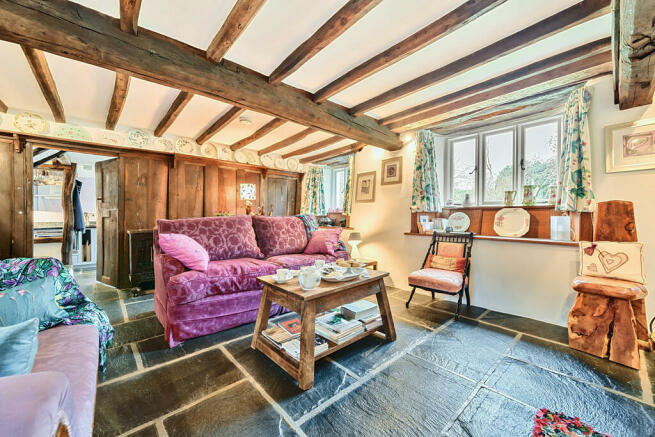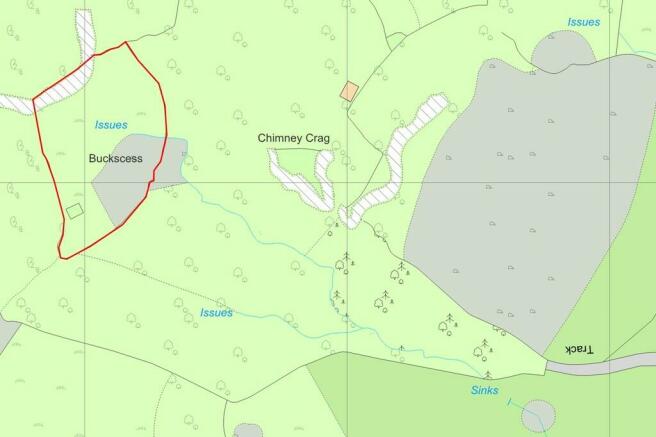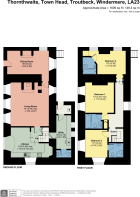Thornthwaite, Town Head, Troutbeck, Windermere, LA23 1PP

- PROPERTY TYPE
Detached
- BEDROOMS
3
- BATHROOMS
3
- SIZE
Ask agent
- TENUREDescribes how you own a property. There are different types of tenure - freehold, leasehold, and commonhold.Read more about tenure in our glossary page.
Freehold
Key features
- 3 Bedroomed detached cottage
- 2 Reception rooms, 2 en suite bathrooms with overhead shower and 1 en suite shower room
- Rural location
- Large garden
- 0.6 Acre of land
- Fantastic country location and yet within walking distance of the village pub
- Oozing with character
- Grade II listed
- Off road parking
- Superfast fibre broadband available
Description
Location: Set in the picturesque Troutbeck valley, only two miles from Windermere village, with views across the valley to Applethwaite Common and The Garburn Pass.
From Windermere proceed out towards Ambleside on the A591, bearing right at Cooks House mini-roundabout and up Patterdale Road, continue up to Troutbeck passing Jesus Church on the left, proceed up the hill passing the Queens Head public house on the left. Bear next right and Thornthwaite is a short way down on the left.
Property Overview: This grade II listed house was originally a farm known as Town Head and built in the traditional Lakeland style with historical features, which we understand dates back to 1625 and nestles in the hillside in the picturesque village of Troutbeck.
The property is timeless and has many amazing historical features throughout. Note the bee bole to the right of the front door as you enter. The dining room has an old cooking range inside the Inglenook. Move into the living room with its wood burning stove and then through the original oak screen into the kitchen which is bespoke and hand painted. The worktop is marble and it includes a Siemans dishwasher and American fridge freezer, a Sharp combination microwave, a Dietrich built under single oven and a Bosch induction hob with Siemans extractor over.
Up the original stone steps to the utility which is bespoke and hand painted and contains the washing machine. There is a separate WC with washbasin through to the back porch which contains the new Worcester Bosch boiler.
Externally the rear stone steps were built to access the first floor which was used as a granary.
The first floor comprises of 3 bedrooms, with bedrooms 1 & 2 having en suite bathrooms with shower over and bedroom 3 having an en suite shower room.
Underfloor heating is also installed for all the ground floor and the utility, plus the property's windows are double glazed.
The ground floor and utility are Brathay Blue flags - some being original.
The house was built to be south facing to take advantage of the low sun between Autumn and the vernal equinox and to keep cool in the summer. It also has the added bonus of a piece of land and fell called Buckcess amounting to a little over 0.6 acres, which is accessed from the Kirkstone Pass road. This is linked to historical water rights.
Looking into the property's history, the firehouse/living area would have had, a peat fire on an earth floor and an unglazed fire window allowing air and light in. The spice cupboard was close to the fire and provisions were kept dry on the ceiling beam, away from the mice. The buttery was the dairy area and the parlour was the main bedroom and an area for privacy and conversation. Other sleeping areas and storage were situated in the loft and accessed by a ladder which was later replaced by wooden stairs. The stone and Oak wooden steps leading to the first floor is the original Westmorland return staircase. Plus the oak screen separating the firehouse from the buttery and parlour is also original. The house was restored by a builder with deep knowledge and love of old buildings.
In the living room an interesting find was the gun bracket attached to the large beam over the fireplace. Between the heck and the Inglenook wall is the beehive oven. These are quite rare and were used for the making of bread/oat bread (clap bread) which was the tradition as no other cereals could be grown in our somewhat harsh climate. A final history feature to mention is the previous occupant was King Charles's headmaster, whose widow had a visit from the Prince of Wales (as he then was) at Thornthwaite Cottage.
Accommodation: (with approximate measurements)
Dining Room 16' 6" x 9' 8" (5.03m x 2.95m)
Living Room 18' 0" max x 15' 4" (5.49m x 4.67m)
Kitchen 15' 9" max x 12' 3" max (4.8m x 3.73m)
Utility 13' 9" x 6' 2" (4.19m x 1.88m)
Separate WC
Rear porch with oil fired boiler
Stairs to first floor
Bedroom 1 15' 0" x 11' 5" (4.57m x 3.48m)
Ensuite Bathroom with over bath shower.
Bedroom 2 17' 8" x 10' 0" inc ensuite (5.38m x 3.05m)
Ensuite Bathroom with over bath shower.
Bedroom 3 11' 3" x 9' 10" (3.43m x 3m)
Ensuite Shower Room
Property Information:
Outside: The property has a larger than normal front garden with views of the surrounding fells. Off road parking spaces directly outside the property to the rear for 1 car and an extra space across the lane for 2 further cars.
Roughly 0.5 miles up the Kirkstone Pass road is access to the 0.6 acres of fell land.
Services: Mains, water and electricity are connected. Private drainage to a new treatment plant, oil central heating from new boiler.
Tenure: Freehold. Vacant possession upon completion.
Council Tax: Westmorland and Furness Council - Band G.
Viewings: Strictly by appointment with Hackney & Leigh Windermere Sales Office.
What3Words: ///massaged.legwork.graphic
Notes: *Checked on 5th April 2024 - not verified.
Anti-Money Laundering Regulations: Please note that when an offer is accepted on a property, we must follow government legislation and carry out identification checks on all buyers under the Anti-Money Laundering Regulations (AML). We use a specialist third-party company to carry out these checks at a charge of £42.67 (inc. VAT) per individual or £36.19 (incl. vat) per individual, if more than one person is involved in the purchase (provided all individuals pay in one transaction). The charge is non-refundable, and you will be unable to proceed with the purchase of the property until these checks have been completed. In the event the property is being purchased in the name of a company, the charge will be £120 (incl. vat).
Brochures
Brochure- COUNCIL TAXA payment made to your local authority in order to pay for local services like schools, libraries, and refuse collection. The amount you pay depends on the value of the property.Read more about council Tax in our glossary page.
- Band: G
- PARKINGDetails of how and where vehicles can be parked, and any associated costs.Read more about parking in our glossary page.
- Off street
- GARDENA property has access to an outdoor space, which could be private or shared.
- Yes
- ACCESSIBILITYHow a property has been adapted to meet the needs of vulnerable or disabled individuals.Read more about accessibility in our glossary page.
- Ask agent
Energy performance certificate - ask agent
Thornthwaite, Town Head, Troutbeck, Windermere, LA23 1PP
Add your favourite places to see how long it takes you to get there.
__mins driving to your place
Your mortgage
Notes
Staying secure when looking for property
Ensure you're up to date with our latest advice on how to avoid fraud or scams when looking for property online.
Visit our security centre to find out moreDisclaimer - Property reference 100251029750. The information displayed about this property comprises a property advertisement. Rightmove.co.uk makes no warranty as to the accuracy or completeness of the advertisement or any linked or associated information, and Rightmove has no control over the content. This property advertisement does not constitute property particulars. The information is provided and maintained by Hackney & Leigh, Windermere. Please contact the selling agent or developer directly to obtain any information which may be available under the terms of The Energy Performance of Buildings (Certificates and Inspections) (England and Wales) Regulations 2007 or the Home Report if in relation to a residential property in Scotland.
*This is the average speed from the provider with the fastest broadband package available at this postcode. The average speed displayed is based on the download speeds of at least 50% of customers at peak time (8pm to 10pm). Fibre/cable services at the postcode are subject to availability and may differ between properties within a postcode. Speeds can be affected by a range of technical and environmental factors. The speed at the property may be lower than that listed above. You can check the estimated speed and confirm availability to a property prior to purchasing on the broadband provider's website. Providers may increase charges. The information is provided and maintained by Decision Technologies Limited. **This is indicative only and based on a 2-person household with multiple devices and simultaneous usage. Broadband performance is affected by multiple factors including number of occupants and devices, simultaneous usage, router range etc. For more information speak to your broadband provider.
Map data ©OpenStreetMap contributors.







