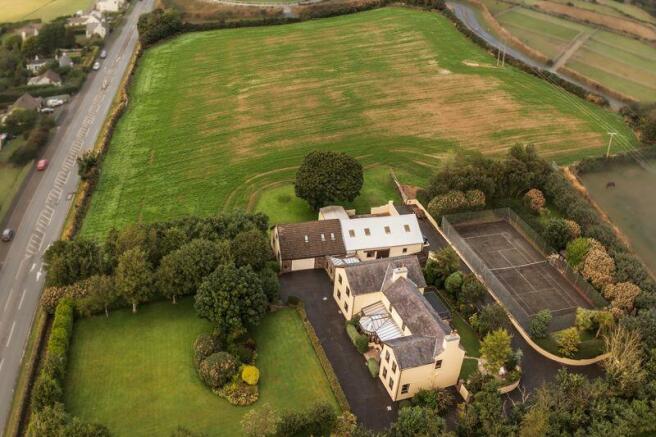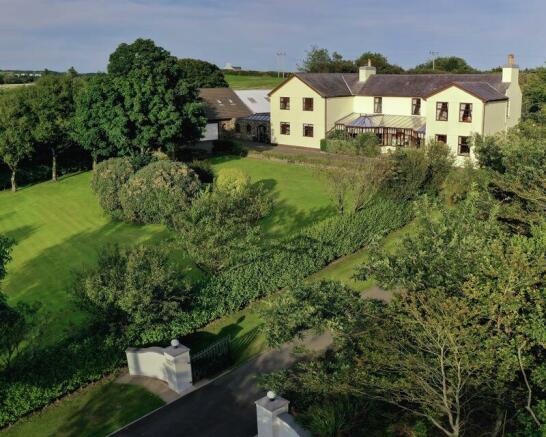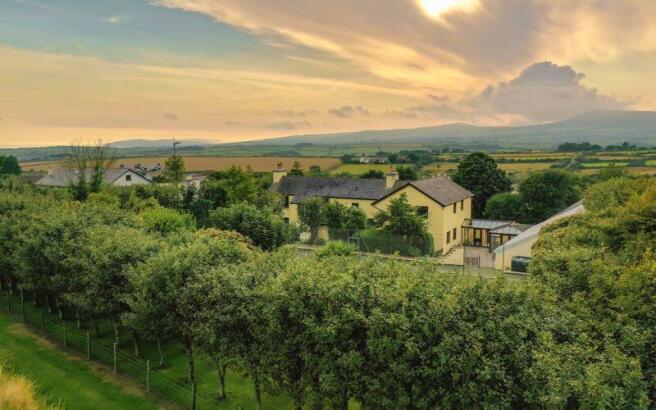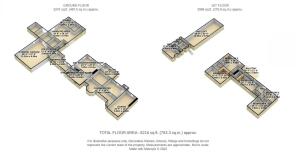Court Farm, Main Road, Santon

- PROPERTY TYPE
Detached
- BEDROOMS
5
- BATHROOMS
5
- SIZE
Ask agent
- TENUREDescribes how you own a property. There are different types of tenure - freehold, leasehold, and commonhold.Read more about tenure in our glossary page.
Freehold
Key features
- Stunning Country Residence with Equestrian facilities
- 7 Reception & 5 Ensuite Bedrooms
- 1 Bedroom Annex
- Sitting in 7.5 acres with 5 stables, tack room, hay loft & handling area
- Landscaped gardens, large Garage & Tennis Court
- No onward chain
- short distance from Airport, Douglas and southern amenities
Description
LOCATION
Travelling south out of Douglas along the New Castletown Road continue straight on at the roundabout and proceed up Richmond Hill into Santon. After passing the Comis Hotel on the right, continue for just under half a mile where Court Farm entrance will be found on the left hand side just prior to the former Methodist Chapel. Enter through the left hand gates up the tree-lined driveway.
CONSERVATORY ENTRANCE
37' 8'' x 14' 7'' (11.47m x 4.44m) Into Bay
Floatex floor covering. Radiator. Eight LED wall lights and LED ceiling light with fan. Four power sockets and TV point. Doors to hall, lounge and dining room.
ENTRANCE HALL
20' 11'' x 14' 1'' (6.37m x 4.29m)
Carpeted floor. Curtains. Radiator. Two dimmable LED chandeliers. Six power points. Telephone point. Doors to cloakroom, main lounge, dining room and glazed French doors to rear garden. Old Charm built-in bar. Stairs to upper floor. Windows to front and rear.
CLOAKROOM
Fully tiled. Radiator. Close coupled “Old English” WC and pedestal wash hand basin. Coats hanging area. LED downlighters. Window to rear.
MAIN LOUNGE
29' 9'' x 14' 1'' (9.06m x 4.29m)
Carpeted floor. Curtains. Four radiators (in concealed cabinets). Two dimmable LED chandeliers. Telephone point. Wood burning stove in recess in marble surround. Built-in bookcases and cupboards. Windows to front and rear. Eight power sockets. Wall mounted TV.
DINING ROOM
15' 9'' x 13' 0'' (4.80m x 3.96m)
Carpeted floor. Curtains. Radiator. Dimmable LED crystal chandelier. Six power sockets. Doors to study, kitchen and glazed French doors to conservatory.
STUDY
18' 5'' x 14' 0'' (5.61m x 4.26m)
Carpeted floor. Radiator. Eight LED spot lights. Six power sockets. Telephone point. Large meter/storage cupboard.
KITCHEN
23' 5'' x 20' 3'' (7.13m x 6.17m)
Tiled floor. Window blinds. Two chrome radiators. Extensive LED ceiling downlighting and unit lighting. Excellent range of kitchen floor and units with granite worktops, up-stands and window sills. Illuminated dresser units, dishwasher, full size microwave multi-oven, double undermount sinks. Full height integrated fridge and full height integrated freezer. Falcon Range cooker with integrated illuminated extractor hood. Wall mounted TV point and 12 power sockets. Telephone point. Doors to boiler room, day room and rear conservatory. Windows to front and side.
BOILER ROOM
10' 5'' x 8' 8'' (3.17m x 2.64m)
Tiled floor. Worcester Bosch pressurised condensing oil fired boiler. Washing machine and tumble dryer. Extensive storage cupboards. Coat hanging area. Fluorescent lighting. Power sockets.
DAY ROOM
24' 9'' x 20' 2'' (7.54m x 6.14m)
Presently used as a snooker room and lounge. Carpeted floor. Curtains. Two radiators. Four dimmable LED chandeliers. Light over full size snooker table. Brick fireplace with inset wood burning stove. Two TV points and wall mounted Sony TV. Eight power sockets and telephone point.
REAR CONSERVATORY
26' 11'' x 13' 8'' (8.20m x 4.16m)
Tiled floor with electric under floor heating. Radiator. Three LED wall lights and LED ceiling light with fan. TV point and power sockets. Door to rear yard, front drive and utility room.
UTILITY ROOM
12' 8'' x 10' 10'' (3.86m x 3.30m)
Tiled floor. Five LED downlighters. Range of kitchen base units and wall cupboards. Sink. Coat hanging area. Stairs to flat over garage and door to garage.
GARAGE
36' 2'' x 27' 5'' (11.02m x 8.35m)
Painted concrete floor. Four fluorescent lights and five wall spot lights. 10 power sockets. TV point. Work bench and run of storage units with worktop. Small under-stairs cold cupboard ideal for white wine etc. Additional full height fridge and full height freezer. Windows to side and rear. Insulated sectional electrically operated garage door to front driveway.
FIRST FLOOR - LANDING
Door to balcony overlooking the rear.
BEDROOM 1
21' 0'' x 17' 10'' (6.40m x 5.43m)
Carpeted floor. Curtains. Two radiators. LED chandelier. Four LED wall/bedside lights. Step with LED strip light to raised dressing area. Ten power sockets. Two TV points. Very generous range of built-in wardrobes with internal lighting. Door to en-suite.
ENSUITE
Fully tiled bathroom. Under-floor heating. Five LED downlighters. Two chrome curved ladder heated towel rails. Large (1900mm x 900mm) jacuzzi bath with built-in TV. Rain shower and hand shower with hinged screen. WC with concealed cistern. Bidet. Twin wash hand basins and vanity unit below and two LED illuminated mirrored vanity cupboards above with shaver points.
BEDROOM 2
24' 7'' x 16' 1'' (7.49m x 4.90m)
Carpeted floor. Curtains. LED chandelier. Eight power sockets. TV point. Extensive built-in wardrobes with internal lighting.
ENSUITE SHOWER ROOM
Fully tiled. Under-floor heating. Five LED downlighters. Two chrome curved ladder heated towel rails. Walk-in shower with curved screen. Rain shower and hand shower. WC. Bidet. Large vanity unit and wash hand basin with LED illuminated vanity mirror above and shaver point.
BEDROOM 3
20' 7'' x 9' 9'' (6.27m x 2.97m)
Carpeted floor. Curtains. Radiator. Two LED ceiling lights. Extensive built-in wardrobes. TV and 8 power sockets.
ENSUITE SHOWER ROOM
Fully tiled. Window blind. Under-floor heating. Vanity basin and cupboards with illuminated mirror above. WC. Walk-in rain/hand shower with hinged screen. Heated chrome ladder towel rail. Three LED downlighters.
BEDROOM 4
16' 1'' x 14' 10'' (4.90m x 4.52m)
Carpeted floor. Curtains. Radiator. LED ceiling and wall lights. TV point and six power sockets. Extensive built-in wardrobes and cupboards. Door to Jack and Jill en-suite bathroom.
JACK & JILL ENSUITE BATHROOM
Fully tiled. Window blind. Under-floor heating. Large 1900 x 900 bath with rain/hand shower and hinged screen. Vanity unit housing wash hand basin with LED illuminated mirror above. WC. Two heated chrome ladder towel rails. Five LED downlighters.
BEDROOM 5
14' 2'' x 9' 1'' (4.31m x 2.77m)
Carpeted floor. Curtains. LED ceiling and wall lights. Bookshelves. Door to Jack and Jill en-suite bathroom.
FLAT OVER GARAGE
HALL/KITCHEN
17' 5'' x 15' 9'' (5.30m x 4.80m)
Carpeted floor. Radiator. Wall and floor units with sink, hob, microwave oven and fridge. Small breakfast area. LED ceiling light. 4 power sockets. Velux window to rear.
BEDROOM 1
10' 5'' x 8' 9'' (3.17m x 2.66m)
Carpeted floor. Radiator. LED ceiling light. Four power sockets. Built-in wardrobe. Door to en-suite shower room. 2 Velux windows to front.
ENSUITE SHOWER ROOM
Shower enclosure, wash hand basin with mirror above and WC. Heated chrome ladder towel rail. Ceiling light.
LOUNGE
17' 5'' x 11' 1'' (5.30m x 3.38m)
Carpeted floor. Curtains. Radiator. Two LED ceiling and wall lights. TV point and power sockets. Small eating area. Window to west and Velux window to front.
OUTSIDE
The house and buildings stand in approximately one acre of landscaped gardens, part of which is a smaller, fully enclosed garden and patio areas immediately to the rear of the main house, with direct access from the house. There is also a full-size fenced tennis court with small pavilion to the rear of the house. The driveway to the house extends across the front of the house with a further driveway around the rear of the enclosed garden, serving the stables and giving access to the grazing land etc.
OUTBUILDINGS
BARN & STABLES
With four indoor stables each approximately 14' x 11' with food troughs and automatic water troughs. Feed/store area. All stables having ceiling lights operated from outside.
TACK ROOM
17' 5'' x 8' 1'' (5.30m x 2.46m)
Floor and wall cupboards. Sink. Saddle and bridle racks. Separate WC. Ceiling lights and power points.
CENTRAL HANDLING AREA
29' 8'' x 28' 10'' (9.04m x 8.78m)
With direct access to all stables and tack room. Ceiling lights and power points. Large sliding doors each side to rear garden and rear yard where two further stables are located along with suitable area for waste bedding storage and gate to field.
LARGE HAY LOFT
49' 0'' x 32' 0'' (14.92m x 9.75m)
Accessed by steps and covering the majority of the barn area. Suitable for hay and bedding storage within various storage areas. There is a loading hatch from the rear drive for the direct loading of hay and straw from the rear driveway.
LAND
The adjoining land is substantially grazing pasture suitable for horses or other livestock. The land is accessed by way of a rear driveway around the back of the property. The land (recently ploughed and re-seeded) is bounded by traditional Manx hedges on all sides and has additional access to the public road, as well as direct access to the neighbouring Ballavartyn Equestrian Centre (by mutual agreement). The total area of land and gardens extend to some 7.5 acres. The adjacent Ballavartyn Equestrian Centre is one of the largest and most active on the Island and offers both indoor and outdoor arena facilities, as well as restraint and extensive stabling and livery facilities.
SERVICES
All mains services are installed. Oil fired central heating.
VIEWING
Viewing is strictly by appointment through Chrystals. Please inform us if you are unable to keep appointments.
POSSESSION
Vacant on completion.
The company do not hold themselves responsible for any expenses which may be incurred in visiting the same should it prove unsuitable or have been let, sold or withdrawn.
DISCLAIMER - Notice is hereby given that these particulars, although believed to be correct do not form part of an offer or a contract. Neither the Vendor nor Chrystals, nor any person in their employment, makes or has the authority to make any representation or warranty in relation to the property. The Agents whilst endeavouring to ensure complete accuracy, cannot accept liability for any error or errors in the particulars stated, and a prospective purchaser should rely upon his or her own enquiries and inspection. All Statements contained in these particulars as to this property are made without responsibility on the part of Chrystals or the vendors or lessors
Brochures
Property BrochureFull Details- COUNCIL TAXA payment made to your local authority in order to pay for local services like schools, libraries, and refuse collection. The amount you pay depends on the value of the property.Read more about council Tax in our glossary page.
- Ask agent
- PARKINGDetails of how and where vehicles can be parked, and any associated costs.Read more about parking in our glossary page.
- Yes
- GARDENA property has access to an outdoor space, which could be private or shared.
- Yes
- ACCESSIBILITYHow a property has been adapted to meet the needs of vulnerable or disabled individuals.Read more about accessibility in our glossary page.
- Ask agent
Energy performance certificate - ask agent
Court Farm, Main Road, Santon
Add your favourite places to see how long it takes you to get there.
__mins driving to your place
Your mortgage
Notes
Staying secure when looking for property
Ensure you're up to date with our latest advice on how to avoid fraud or scams when looking for property online.
Visit our security centre to find out moreDisclaimer - Property reference 11731717. The information displayed about this property comprises a property advertisement. Rightmove.co.uk makes no warranty as to the accuracy or completeness of the advertisement or any linked or associated information, and Rightmove has no control over the content. This property advertisement does not constitute property particulars. The information is provided and maintained by Chrystals, Isle of Man. Please contact the selling agent or developer directly to obtain any information which may be available under the terms of The Energy Performance of Buildings (Certificates and Inspections) (England and Wales) Regulations 2007 or the Home Report if in relation to a residential property in Scotland.
*This is the average speed from the provider with the fastest broadband package available at this postcode. The average speed displayed is based on the download speeds of at least 50% of customers at peak time (8pm to 10pm). Fibre/cable services at the postcode are subject to availability and may differ between properties within a postcode. Speeds can be affected by a range of technical and environmental factors. The speed at the property may be lower than that listed above. You can check the estimated speed and confirm availability to a property prior to purchasing on the broadband provider's website. Providers may increase charges. The information is provided and maintained by Decision Technologies Limited. **This is indicative only and based on a 2-person household with multiple devices and simultaneous usage. Broadband performance is affected by multiple factors including number of occupants and devices, simultaneous usage, router range etc. For more information speak to your broadband provider.
Map data ©OpenStreetMap contributors.




