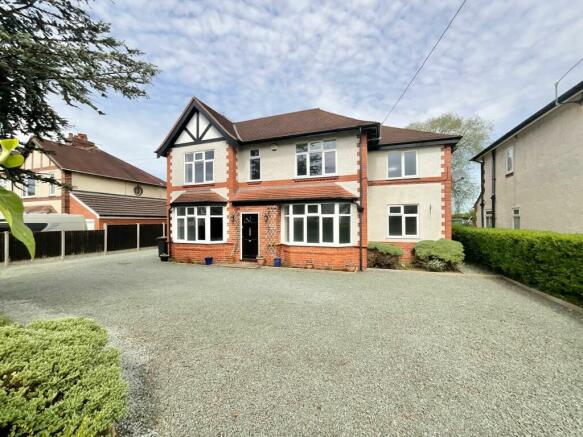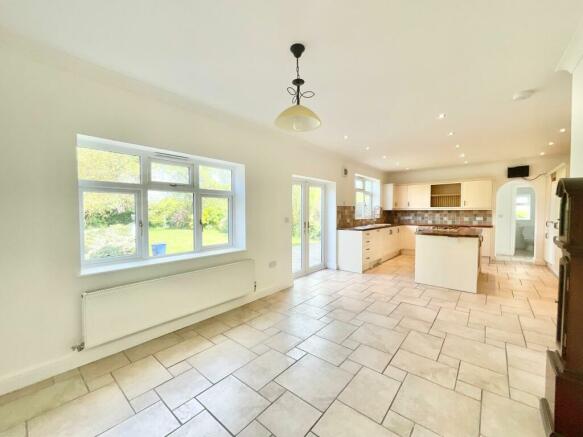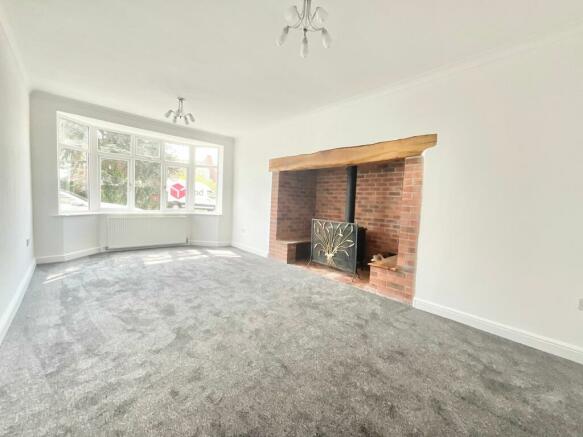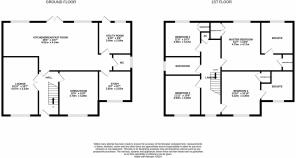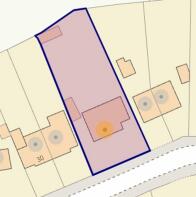
Chestnut Avenue, Shavington, CW2

- PROPERTY TYPE
Detached
- BEDROOMS
4
- BATHROOMS
3
- SIZE
Ask agent
- TENUREDescribes how you own a property. There are different types of tenure - freehold, leasehold, and commonhold.Read more about tenure in our glossary page.
Freehold
Key features
- Stunning and spacious 4-bedroom detached 1930's property located in the sought after village of Shavington.
- Lounge featuring multi-fuel burning stove nestled inside an inglenook fireplace. Spacious dining room and study
- Well appointed kitchen / family room with stylish island, cream shaker units and solid wooden worktops, complemented by modern appliances and separate utility room
- Luxury master bedroom, complete with his and her walk-in wardrobes and large ensuite. Bedroom 2 also provides walk-in wardrobe and ensuite facilities
- Freshly decorated and carpetted, gas central heating and double glazing throughout
- Large private rear garden featuring patio and lawn areas surrounded by mature trees, flowers, and shrubs. Detached double length garage. In and out driveway access for multiple vehicles
Description
Are you ready to be wowed? - May we present to you this stunning and spacious 4-bedroom detached 1930's house located in the sought after village of Shavington. It is an absolute gem and represents the epitome of a spacious 1930's property. Boasting new carpets and fresh decor throughout, the property exudes elegance and comfort from the moment you step inside. A welcoming hallway, complete with convenient under stairs storage, leads to the main reception rooms characterised by large double glazed windows and efficient gas central heating. The inviting lounge features a multi-fuel burning stove nestled inside an inglenook fireplace, creating a cosy ambience, while the adjacent dining room with a generous bay window offers ample space for entertaining. The heart of the home lies in the expansive kitchen/family room, where French doors open onto a delightful patio, perfect for al fresco dining and entertaining. The well-appointed kitchen showcases a stylish island with cream shaker units and solid wooden worktops, complemented by modern appliances including a 5-ring gas hob, integrated dishwasher, and two electric ovens, with ample space for a fridge-freezer. A separate utility room provides convenience with plumbing for a washer, space for a dryer, stainless steel sink, and additional storage units. The ground floor also features a study and a convenient downstairs WC, catering to daily living needs with ease.
Ascending the staircase, the spacious landing gives access to the luxurious master bedroom, complete with his and her walk-in wardrobes, and a large ensuite featuring a bath, shower, WC, and washbasin. Bedroom 2 offers a walk-in wardrobe and ensuite with a shower, WC, and washbasin, while Bedroom 3 provides access to a loft space, ideal for storage or customisation. Bedroom 4 is generously proportioned and includes a storage cupboard with hanger rails, perfect for keeping belongings organised. The family bathroom is beautifully appointed with a bath and telephone shower attachment, a mains-fed shower, WC, and his-and-hers round sinks set in elegant units. Outside, the property continues to impress with a large private rear garden featuring a combination of patio and lawn areas surrounded by mature trees, flowers, and shrubs, creating a tranquil oasis to unwind and enjoy outdoor activities. A substantial detached garage (double in length length) with light and power supply offers additional storage or parking options, complemented by a front driveway providing 2-way in and out access, ensuring convenience for residents and visitors alike. This exceptional property is a rare find, offering a perfect blend of character and modern convenience in a sought-after location.
Location
Wistaston village is situated 3 miles from the historic market town of Nantwich and benefits from shops and local public houses, village hall with active social calendar and community groups, church and mini supermarket within the area. There are local schools easily accessible from the property and excellent road connections to the A500 and M6 motorway network. Local bus routes also service the area along with Crewe Railway Station with fast access to London and other major cities across the country.
EPC Rating: D
- COUNCIL TAXA payment made to your local authority in order to pay for local services like schools, libraries, and refuse collection. The amount you pay depends on the value of the property.Read more about council Tax in our glossary page.
- Band: D
- PARKINGDetails of how and where vehicles can be parked, and any associated costs.Read more about parking in our glossary page.
- Yes
- GARDENA property has access to an outdoor space, which could be private or shared.
- Yes
- ACCESSIBILITYHow a property has been adapted to meet the needs of vulnerable or disabled individuals.Read more about accessibility in our glossary page.
- Ask agent
Chestnut Avenue, Shavington, CW2
Add your favourite places to see how long it takes you to get there.
__mins driving to your place
As a multi award winning independent, local agency with offices in Eccleshall, Stone and Nantwich, we offer a flexible and personal service, but as the only agent locally recommended by the Guild of Property Professionals, we work within a network of over 850 agents nationwide. We were founded: 'To provide an outstanding bespoke service to each and every client' and when moving home we understand you need help and support from the experts.
Our professional and experienced sales team are dedicated to ensuring you achieve the best possible sale price for your property as swiftly and as easily as possible. You will have a dedicated team working on your behalf, each of whom will visit your property and understand your priorities and requirements. We are here to help and advise you every step of the way. We believe in a culture of openness and will talk you through the reasons behind our advice so that you can be confident you are making the right decisions.
Why choose us?Fairness and Openness
Chosen Agent for The Guild of Properties Professionals
Superb Sales Particulars
A Brilliant Database of Buyers
Elevated Mast Photography
Video Tours
Virtual Reality Tours
Touch Screens at Our Offices
Printed Press Advertising
Reflective Eye Catching Sales Boards
Comprehensive Customer Service and Expertise
Advertising On All The Major Portals
Nationwide Coverage with 800 Guild Offices
London Exhibitions at The Guild's Park Lane Office
Multi Award Winning Agents
Your mortgage
Notes
Staying secure when looking for property
Ensure you're up to date with our latest advice on how to avoid fraud or scams when looking for property online.
Visit our security centre to find out moreDisclaimer - Property reference 4ffe1981-0651-40d4-b83c-6daa1bd5d498. The information displayed about this property comprises a property advertisement. Rightmove.co.uk makes no warranty as to the accuracy or completeness of the advertisement or any linked or associated information, and Rightmove has no control over the content. This property advertisement does not constitute property particulars. The information is provided and maintained by James Du Pavey, Nantwich. Please contact the selling agent or developer directly to obtain any information which may be available under the terms of The Energy Performance of Buildings (Certificates and Inspections) (England and Wales) Regulations 2007 or the Home Report if in relation to a residential property in Scotland.
*This is the average speed from the provider with the fastest broadband package available at this postcode. The average speed displayed is based on the download speeds of at least 50% of customers at peak time (8pm to 10pm). Fibre/cable services at the postcode are subject to availability and may differ between properties within a postcode. Speeds can be affected by a range of technical and environmental factors. The speed at the property may be lower than that listed above. You can check the estimated speed and confirm availability to a property prior to purchasing on the broadband provider's website. Providers may increase charges. The information is provided and maintained by Decision Technologies Limited. **This is indicative only and based on a 2-person household with multiple devices and simultaneous usage. Broadband performance is affected by multiple factors including number of occupants and devices, simultaneous usage, router range etc. For more information speak to your broadband provider.
Map data ©OpenStreetMap contributors.
