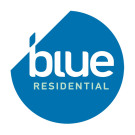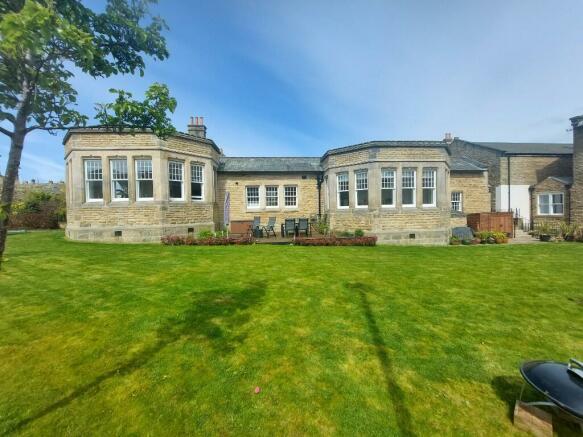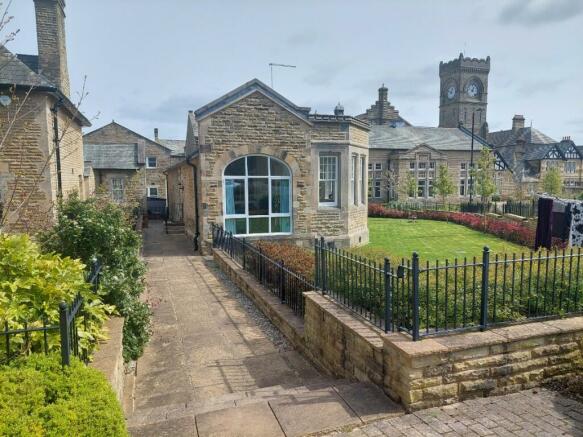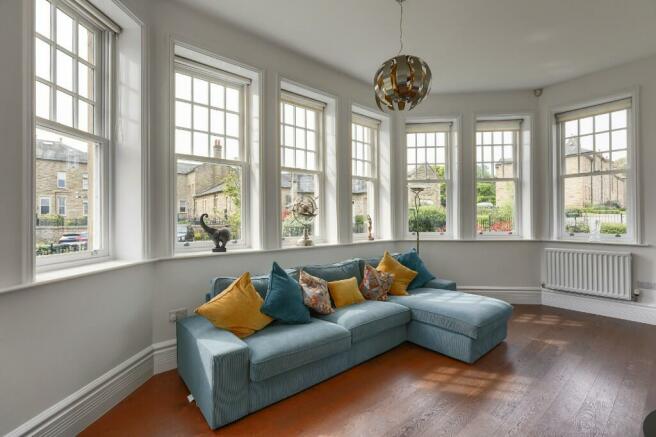The Birkdale, Norwood Drive, Menston, West Yorkshire, LS29

- PROPERTY TYPE
Detached Bungalow
- BEDROOMS
2
- BATHROOMS
2
- SIZE
1,279 sq ft
119 sq m
- TENUREDescribes how you own a property. There are different types of tenure - freehold, leasehold, and commonhold.Read more about tenure in our glossary page.
Freehold
Key features
- LIGHT and AIRY ... A TRULY UNIQUE and CHARACTERFUL property
- A 1279 Sq Ft TWO BEDROOM DOUBLE BAY FRONTED STONE DETACHED bungalow
- GOOD SIZED LAWNED GARDEN
- A TRADITIONAL STRUCTURE with CONTEMPORARY finish
- DOUBLE GLAZING and GAS CENTRAL HEATING
- IMPRESSIVE OPEN PLAN living/dining and kitchen area with FEATURE windows and ARCHWAYs to the DINING
- UTILITY/BOILER room and OPEN STUDY area
- ENSUITE to the MAIN bedroom
- Viewing HIGHLY recommended.... CHAIN FREE....
Description
As you step inside, you'll be greeted by a spacious 1279 sq ft of living space, featuring a traditional structure with a contemporary finish. The open plan living/dining and kitchen area is truly impressive, boasting feature windows and archways that lead to the dining area. The utility/boiler room and open study area provide additional convenience and functionality.
The main bedroom includes a contemporary ensuite shower room and dressing area, offering the perfect retreat after a long day. Outside, you'll find a good-sized lawned garden with decking, ideal for enjoying the morning sunshine.
The development is an imposing traditional stone grade II listed building by architect J. Vickers Edwards built in 1888 and set in quiet communal gardens just outside Menston village and accessible to the retail parks in Guiseley. It Oozes charm, character and grandeur with it's range of high ceilings, wide doors, cornice and large original style Victorian windows.
In a tranquil semi-countryside setting the house boasts spectacular, undisturbed views across the communal grounds but accessible to the tourist/beauty spots of Otley Chevin and Ilkley Moor including the Cow n' Calf.
Relax in the garden and enjoy the sunrise to the South East or enjoy a game of tennis on the onsite courts.
With a train station that boasts a 15 minute journey to Leeds and an easy commute too Ilkley, the property offers a perfect location and is an ideal base for exploring all that the Wharf Valley has have to offer. To the West local amenities are accessible in Menston including post office/off license and bakery and to the East Guiseley provides cosmopolitan shopping including two retail parks, Marks and Spencer food, Morrisons, Next and Costa coffee.
Don't miss out on the opportunity to make this house your home.
GROUND FLOOR
ENTRANCE HALL/HALLWAY
Traditional heavy door in timber with 2 x sealed unit timber windows allowing light to stream into the hallway. There are 3 x radiators and a dark timber effect laminate floor finish.
CYLINDER/STORAGE CUPBOARD 6' 2" x 3' 11" (1.9m x 1.2m)
With cylinder and providing room for useful storage.
OPEN PLAN STUDY/SITTING AREA 7' 2" x 6' 2" (2.2m x 1.9m)
With 2 x sealed unit timber windows to the front providing a fantastic study and contemplative area. With dark timber effect laminate floor finish.
UTILITY CUPBOARD 5' 10" x 6' 2" (1.8m x 1.9m)
With sealed unit timber window to the front and housing the 'Worcester' gas fired condensing boiler and base cupboards housing a washer dryer under a black granite effect work surface. Radiator. The floor finish is dark timber effect laminate.
OPEN PLAN LIVING ROOM 21' 3" (max) x 10' 2" (max) (6.5m (max) x 3.1m (max))
With an approx South East facing impressive timber sealed unit Georgian style upper windowed bay allowing light to stream into the living area. 2 x radiators. Combined television/telephone point and a dark timber effect laminate floor finish. The living room is open plan with the dining area and kitchen separately.
KITCHEN 11' 5" x 9' 6" (3.5m x 2.9m)
A contemporary kitchen with downlights and a range of base and wall units with underlights having sleek, square-edged concrete effect and high gloss red slab door finishes with slow door closers including deep drawers below the hob. The work surface is in a black granite effect finish with glazed black splashback. There is an extractor over a gas hob and a seperate mid level 'AEG' electric oven and microwave above. There is an integrated 'Zanussi' fridge/freezer and dishwasher. The floor is in wide format gloss black tiling.
DINING AREA 9' 10" x 9' 6" (3m x 2.9m)
With a feature arched window and timber sealed unit double glazing with potential to alter for an external access. The dining area has an upper open plan area to the kitchen and is open to the living room. Radiator. The floor finish is dark timber effect laminate.
BEDROOM ONE 21' 3" (max) x 8' 2" (max) (6.5m (max) x 2.5m (max))
An 'L' shaped room with built in wardrobes to the entrance/dressing area with push openers. With an approx South East facing impressive timber sealed unit Georgian style upper windowed bay facing the same direction as the living room and allowing light to stream into the bedroom. 3 x radiators. Television point. The floor finish is dark timber effect laminate.
EN-SUITE 6' 6" x 7' 6" (2m x 2.3m)
Downlights. Extractor. With tiled walls encompassing feature split tiling to the shower cubicle area and grey marble effect tiling. There is a three piece shower suite in white encompassing a shower cubicle, wall mounted wash hand basin and 'Grohe' low level WC. There is a chrome effect ladder towel rail. The floor is tiled.
BATHROOM 9' 2" x 5' 6" (2.8m x 1.7m)
Downlights. Extractor. With tiled walls encompassing feature wave textured tiling to the bath area and grey marble effect tiling with niche with shaver point. There is a three piece shower suite in white encompassing a double ended bath with rainwater shower above and separate hand shower, wall mounted wash hand basin and 'Grohe' low level WC. There is a chrome effect ladder towel rail. The floor is tiled.
BEDROOM TWO 14' 9" x 9' 6" (4.5m x 2.9m)
An impressive sized bedroom with timber sealed unit window to the front and feature double doors leading externally to the side inset to another featured internal archway. radiator. The floor finish is dark timber effect laminate.
OUTSIDE
PARKING
The property has allocated parking.
GARDEN
There is an impressive sized garden area with shrub border. The current vendor has made good use of external storage provisioning. There is decking area to sit out and relax in the morning sun with scope to add further areas to enjoy the afternoon sun.
ADDITIONAL INFORMATION
COUNCIL TAX
Online enquiries confirm the council tax band as 'E' which is £2,512.40 for 2024/25 via Leeds City Council.
EPC
The EPC rating is 'D'.
TENURE
The property is FREEHOLD with a Service Charge payable of approx £123.87 pcm*. This fee includes maintenance of the communal grounds, external building maintenance including window cleaning as well as buildings insurance.
* this service charge may be subject to annual change
- COUNCIL TAXA payment made to your local authority in order to pay for local services like schools, libraries, and refuse collection. The amount you pay depends on the value of the property.Read more about council Tax in our glossary page.
- Ask agent
- PARKINGDetails of how and where vehicles can be parked, and any associated costs.Read more about parking in our glossary page.
- Allocated
- GARDENA property has access to an outdoor space, which could be private or shared.
- Front garden,Enclosed garden
- ACCESSIBILITYHow a property has been adapted to meet the needs of vulnerable or disabled individuals.Read more about accessibility in our glossary page.
- Ask agent
The Birkdale, Norwood Drive, Menston, West Yorkshire, LS29
Add an important place to see how long it'd take to get there from our property listings.
__mins driving to your place
Your mortgage
Notes
Staying secure when looking for property
Ensure you're up to date with our latest advice on how to avoid fraud or scams when looking for property online.
Visit our security centre to find out moreDisclaimer - Property reference 11464. The information displayed about this property comprises a property advertisement. Rightmove.co.uk makes no warranty as to the accuracy or completeness of the advertisement or any linked or associated information, and Rightmove has no control over the content. This property advertisement does not constitute property particulars. The information is provided and maintained by Blue Residential, Guiseley. Please contact the selling agent or developer directly to obtain any information which may be available under the terms of The Energy Performance of Buildings (Certificates and Inspections) (England and Wales) Regulations 2007 or the Home Report if in relation to a residential property in Scotland.
*This is the average speed from the provider with the fastest broadband package available at this postcode. The average speed displayed is based on the download speeds of at least 50% of customers at peak time (8pm to 10pm). Fibre/cable services at the postcode are subject to availability and may differ between properties within a postcode. Speeds can be affected by a range of technical and environmental factors. The speed at the property may be lower than that listed above. You can check the estimated speed and confirm availability to a property prior to purchasing on the broadband provider's website. Providers may increase charges. The information is provided and maintained by Decision Technologies Limited. **This is indicative only and based on a 2-person household with multiple devices and simultaneous usage. Broadband performance is affected by multiple factors including number of occupants and devices, simultaneous usage, router range etc. For more information speak to your broadband provider.
Map data ©OpenStreetMap contributors.







