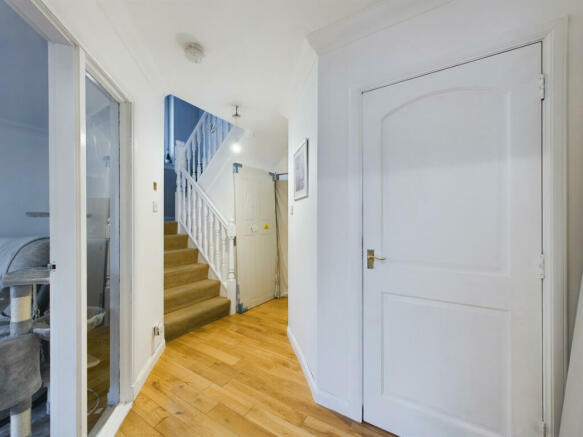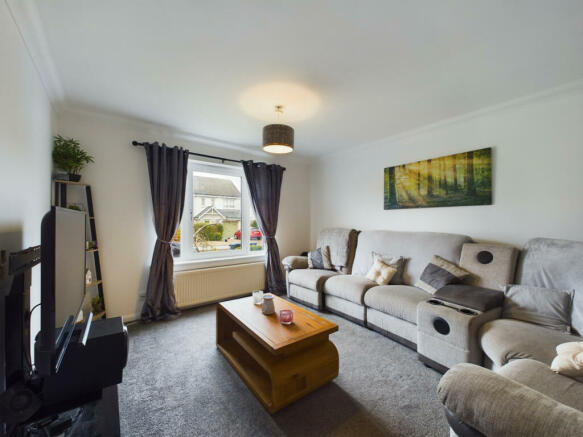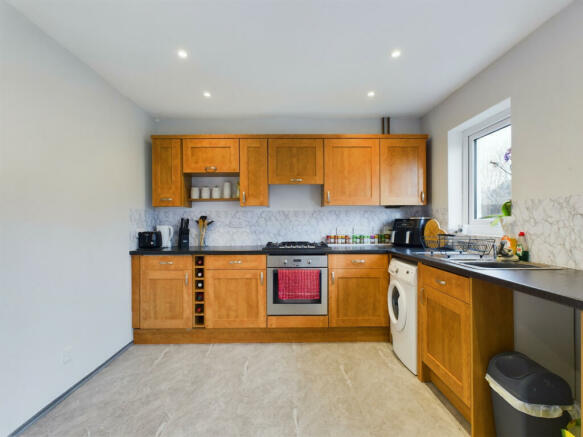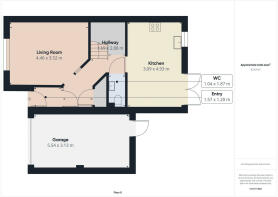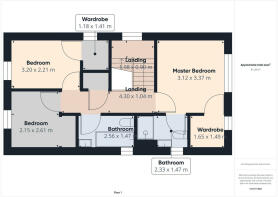Deveron Park, Huntly, AB54

- PROPERTY TYPE
Detached
- BEDROOMS
3
- BATHROOMS
2
- SIZE
Ask agent
- TENUREDescribes how you own a property. There are different types of tenure - freehold, leasehold, and commonhold.Read more about tenure in our glossary page.
Freehold
Description
The interior of the house offers ample space, with a lounge, a well-appointed dining kitchen, and a convenient WC. There are three bedrooms in total, one of which includes an ensuite bathroom, perfect for added privacy and convenience. Additionally, a family bathroom is available for the other occupants of the house.
The property is equipped with modern amenities including gas central heating and full double glazing, ensuring comfort throughout the year. A driveway is also provided, allowing for off-street parking in front of the single garage.
Given its desirable location, spacious layout, and attractive features, it is strongly recommended to view this property early to fully appreciate everything it has to offer.
Location
Huntly, located on the main road and rail route between Aberdeen and Inverness, is a small town with a population of just over 4500 people. It is well known for the stunning Huntly Castle, which overlooks the Gordon Schools.
The town offers a range of leisure amenities for residents and visitors to enjoy. There are shopping facilities, including two supermarkets, as well as a health center and hospital. For education, Gordon Primary provides primary schooling, while The Gordon Schools offer secondary education.
In addition to these amenities, Huntly boasts a beautiful golf course nearby, providing a great opportunity for golf enthusiasts to enjoy their favorite sport.
Directions
1. Start by traveling on the main A96 Aberdeen - Inverness road heading towards Huntly.
2. Continue on the A96 until you reach the roundabout at Asda.
3. At the roundabout, take the second exit to stay on the A96.
4. Keep driving on the A96 until you reach the junction at Tesco.
5. At the Tesco junction, turn right.
6. Follow this road, and take the first road on your right.
7. Continue on this road until you reach a roundabout.
8. At the roundabout, take the first exit onto Deveron Way.
9. Travel along Deveron Way and at the next junction, turn left.
10. Take a right turn at the following junction.
11. Number 33 Deveron Way will be located on the left-hand side of the road.
12. You can easily identify it by a Low & Partners For Sale sign.
Safe travels!
Accommodation
Vestibule, Entrance hallway, Lounge, WC, Kitchen/Diner.
Upper Floor
Master bedroom with Ensuite, 2 further bedrooms and Family bathroom.
Vestibule
Upon entering through the partially opaque glazed UPVC front door, one will find themselves in the entrance vestibule. This area boasts a ceiling light and is adorned with carpet flooring.
Entrance Hallway
The hallway connects to the lounge, W.C., and dining kitchen, providing easy access. There is a convenient built-in storage cupboard in the hallway which houses the fuse box and electric meter, as well as offering ample additional storage space. Additionally, there is a spacious understair cupboard. The hallway is illuminated by a ceiling light, and there is a smoke alarm installed for safety. The flooring is made of wood.
Lounge
The front of the property features a spacious lounge, adorned with curtains on the large windows, allowing an abundance of natural light to fill the room. The lounge also boasts a ceiling light, a television and telephone point, as well as comfortable carpeting.
wc
Equipped with a white set consisting of a toilet and a sink.
Kitchen/Diner
The well-proportioned dining kitchen is equipped with a variety of cupboards, both upper and lower, as well as drawers, all fitted with matching countertops and tiled backsplash. It boasts a built-in oven, gas hobs, and an extractor hood above. There is plenty of room for a generously sized dining table and chairs, as well as additional freestanding furnishings. The room is brightly lit by ceiling lights and a rear window, and it also features new UPVC patio doors that open up to the garden. The central heating boiler is discreetly concealed within a unit.
Master bedroom
The master bedroom at the back of the property features a walk-in dressing room that includes convenient lighting, a window with a blind, a shelf, a hanging rail, and carpeted flooring that offers extra storage space. There is plenty of room for a double bed and various pieces of free-standing furniture. A ceiling light fixture and a wooden door lead to the en-suite bathroom.
En-suite
The bathroom is equipped with a 2-piece suite consisting of a toilet and wash hand basin. It also features a spacious shower cubicle with a mains fed shower. The room is well-lit with a ceiling light fixture and includes an extractor fan for ventilation. Additionally, there is an opaque glazed window on the side.
Family Bathroom
The bathroom is equipped with a white 3-piece suite, including a toilet, wash hand basin, and bath. The bath also has a mains-fed shower installed above it, with a glass shower screen.
Bedroom Three
At the front of the property, there is a spacious double bedroom featuring a window with curtains. Adjacent to it is a large walk-in dressing room, complete with lighting, a window to the side, a shelf, a hanging rail, and a carpet for extra storage convenience. The room offers plenty of room for a double bed and can accommodate various freestanding furniture pieces. Ceiling lighting illuminates the space.
Bedroom Two
There is a well-sized single bedroom available at the front of the property, complete with a window and curtains. This room could serve as the perfect office space for those who work from home. It also features built-in wardrobes with a shelf and hanging rail, a ceiling light fixture, and carpeting.
Outside
At the front of the property, there is a driveway that offers off-street parking and leads to a single garage. Adjacent to the driveway, there is a lawn area, and a paved pathway that provides access to the front door. The garage can be accessed through an up and over door and features power and light, making it suitable for additional storage. On the side of the property, there is a paved pathway that leads to the rear garden, which is mainly composed of lawn. The garden is completely enclosed, making it a safe and secure space for families with children and/or pets. Additionally, there is a rotary clothes dryer and an outside tap available.
EPC
C
COUNCIL TAX BAND
E
To arrange a viewing contact Lee-Ann on .
These particulars do not constitute any part of an offer or contract. All statements contained therein, while believed to be correct, are not guaranteed. All measurements are approximate. Intending purchasers must satisfy themselves by inspection or otherwise, as to the accuracy of each of the statements contained in these particulars.
- COUNCIL TAXA payment made to your local authority in order to pay for local services like schools, libraries, and refuse collection. The amount you pay depends on the value of the property.Read more about council Tax in our glossary page.
- Ask agent
- PARKINGDetails of how and where vehicles can be parked, and any associated costs.Read more about parking in our glossary page.
- Yes
- GARDENA property has access to an outdoor space, which could be private or shared.
- Yes
- ACCESSIBILITYHow a property has been adapted to meet the needs of vulnerable or disabled individuals.Read more about accessibility in our glossary page.
- Ask agent
Deveron Park, Huntly, AB54
Add your favourite places to see how long it takes you to get there.
__mins driving to your place
Your mortgage
Notes
Staying secure when looking for property
Ensure you're up to date with our latest advice on how to avoid fraud or scams when looking for property online.
Visit our security centre to find out moreDisclaimer - Property reference RX377188. The information displayed about this property comprises a property advertisement. Rightmove.co.uk makes no warranty as to the accuracy or completeness of the advertisement or any linked or associated information, and Rightmove has no control over the content. This property advertisement does not constitute property particulars. The information is provided and maintained by Low & Partners, Aberdeen. Please contact the selling agent or developer directly to obtain any information which may be available under the terms of The Energy Performance of Buildings (Certificates and Inspections) (England and Wales) Regulations 2007 or the Home Report if in relation to a residential property in Scotland.
*This is the average speed from the provider with the fastest broadband package available at this postcode. The average speed displayed is based on the download speeds of at least 50% of customers at peak time (8pm to 10pm). Fibre/cable services at the postcode are subject to availability and may differ between properties within a postcode. Speeds can be affected by a range of technical and environmental factors. The speed at the property may be lower than that listed above. You can check the estimated speed and confirm availability to a property prior to purchasing on the broadband provider's website. Providers may increase charges. The information is provided and maintained by Decision Technologies Limited. **This is indicative only and based on a 2-person household with multiple devices and simultaneous usage. Broadband performance is affected by multiple factors including number of occupants and devices, simultaneous usage, router range etc. For more information speak to your broadband provider.
Map data ©OpenStreetMap contributors.
