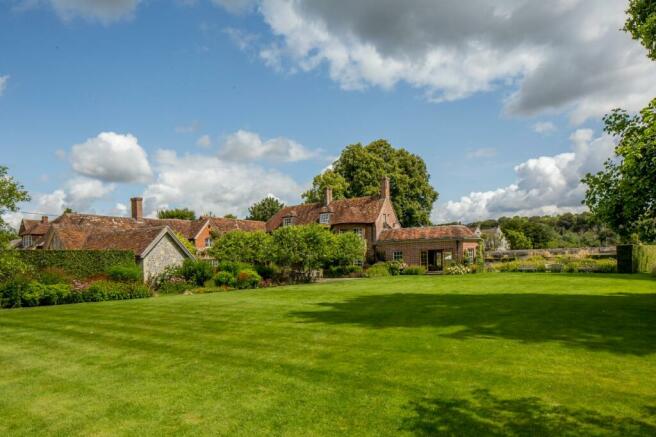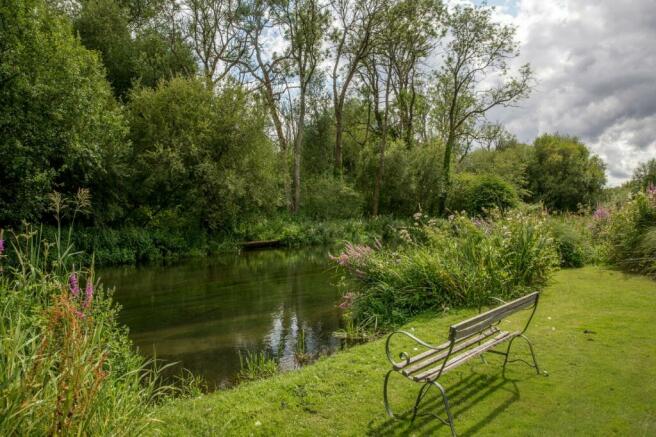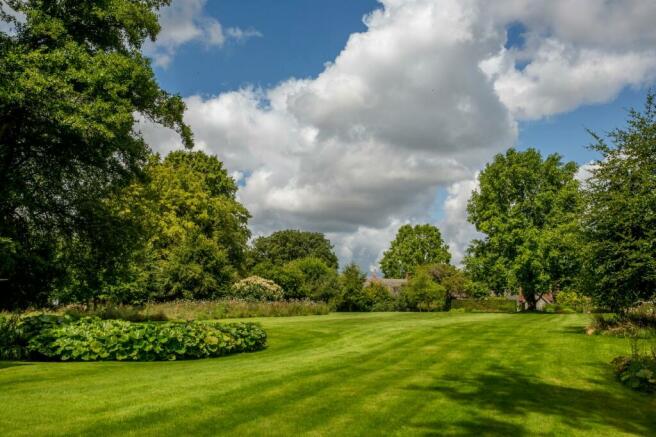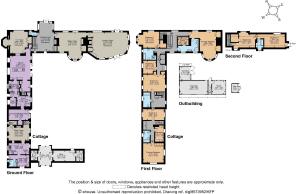Woodford Valley, Salisbury, Wiltshire

- PROPERTY TYPE
Detached
- BEDROOMS
7
- BATHROOMS
3
- SIZE
4,850 sq ft
451 sq m
- TENUREDescribes how you own a property. There are different types of tenure - freehold, leasehold, and commonhold.Read more about tenure in our glossary page.
Freehold
Key features
- 7 bedrooms
- 2 bedroom cottage
- 7,034 sq ft in all
- Gardens designed by Tom Stuart-Smith
- Set on the banks of the River Avon
- Fishing rights
- 6 acres
- Planning granted for a two storey extension (Planning no. S/08/0529
Description
Moor Hatches has been lovingly renovated and looked after and flows beautifully between internal and external living spaces. Almost all the rooms are double aspect with natural light from both sides. The large entrance hall, with open fireplace, is bright and welcoming and leads into an elegant sitting room, which features another open fireplace and a lovely bay window with window seat. The stunning drawing room is a beautifully light and airy room, perfect for entertaining with sets of double doors opening out to both the walled garden and the courtyard garden. There is also a modern limestone fireplace which adds to the elegance of the room. From the other side of the entrance hall there is a TV/cinema room, perfect for everyday living. The modern family kitchen/breakfast room was designed by Artichoke and very much represents the ‘hub’ of the home and features a large central island and a glass topped old water well. In addition, there is a large scullery, walk-in catering fridge, larder/pantry room, and beyond a useful laundry and boot room.
The first floor is accessed from the staircase in the entrance hall or a secondary staircase from the kitchen. The principal bedroom suite comprises a bedroom area, luxury bathroom and a dressing room, which sits above the sitting room and entrance hall, thus benefitting from the same bay window and window seat as on the ground floor. There are a further 4 bedrooms and two bathrooms on the first floor. The second floor has been more recently converted into bedrooms and although head height is a little more restricted, it does provide 2 further bedrooms and a bathroom giving a total of 7 bedrooms for the main house which in all totals 4,850 sq ft in total.
Cottage: Linked to the property is a delightful 2 bedroom cottage, currently used for staff, which would provide the opportunity for those seeking multigenerational living space.
Outbuildings: As you first approach the house from the driveway, you are welcomed by a charming archway that really does signify the entrance to a truly classic English country residence. The closer you get to the archway from the parking area the more of the delightful courtyard garden you see. To both the left and right-hand sides of the archway are very useful store rooms including a separate wine store.
Planning permission: Planning has been granted and activated for a two-story extension to the store room off the archway of the property to incorporate an office, gymnasium, car barn and garden store on the ground floor and a one bedroom annexe on the first floor. This building would have magnificent views across the lawns down to the River Avon. The current owners have preliminary floor plans and CGI which are available upon request from the selling agent. Planning No. S/08/0529
A beautiful country house is as much about its setting as its bricks and mortar. Moor Hatches is one of a handful of gardens in the UK where the entire design has been overseen by Tom Stuart Smith, a British landscape designer with an international reputation for making gardens that combine naturalism and modernity. Tom Stuart Smith has also designed several gardens for the Chelsea Flower Show, eight of which have been awarded gold medals, and three have won ‘Best in Show’.
Moor Hatches is a garden of three distinct parts, set on the banks of the Avon chalk stream in Wiltshire. First, there is a formal courtyard area in front of the house which in the spring has a sea of wonderful tulips; then there is a walled garden and finally an open lawn and wildflower meadow that leads down to ponds and the riverbank with its wilder feeling.
The heart of the garden is undoubtedly the impressive two-level walled garden, with the heated swimming pool - all twenty one metres of it - set right in the middle. The new retaining walls are zinc clad and most of the paving is silvery timber. The planting is silvery and pale in contrast to the more vibrant courtyard. The effect is particularly beautiful in the middle of winter.
The well-maintained level lawn, edged with wildflower banks, leads you down to the riverbank where a number of ponds and little rivulets have been created to make a wonderful maze-like area of watery wandering, a sanctuary for both people and wildlife. The property includes fishing rights adjacent to the Piscatorial Society and Salisbury District Angling Club beats, creating a wonderful balance of conservation and sporting.
In the grounds of the property there is also a high-quality studio, which was built in 2008/09 as an office with WC, a workshop and a tool shed. This is the perfect place to work from home in a wonderful setting with views onto the grounds, river and ponds.
Moor Hatches sits in approximately 6 acres within the UNESCO Stonehenge World Heritage site, whose boundary is the River Avon at the bottom of the garden. The Avon is a chalk stream famous for fly fishing and is a Site of Special Scientific Interest (SSSI) and a Special Area of Conservation (SAC), formal conservation designations of areas of particular scientific interest owing to rare species of fauna or flora.
Across the lane from the entrance gate and as part of the 6 acres is a 2.5 acre field which the current owners have planted as part orchard and part kitchen garden. The orchard boasts a wonderful variety of fruit trees including apple, cherry, plum, pear and walnut. There is a large fruit cage, a large asparagus bed, several cutting beds and a Rhino greenhouse (erected in January 2020) as well as seven “no dig” vegetable/cutting beds. The perennial plants include a fifteen species of dahlias, as well as raised strawberry beds and prolific raspberry canes. The apple crops have been juiced most years (at Kimpton Apple Press) and produce between 300 and 400 litres a year.
Moor Hatches is located at the top of the Woodford Valley on a quiet road just a short drive into Amesbury and faces in a southerly direction down to the River Avon. The A303 is just over 1 mile away and can be reached in 5 minutes for easy access east or west. Salisbury can also be easily reached - just over 9 miles away, and the nearest railway station is Grateley, 16 minutes’ drive, with regular trains to London Waterloo usually taking 77 minutes.
Brochures
Web DetailsParticulars- COUNCIL TAXA payment made to your local authority in order to pay for local services like schools, libraries, and refuse collection. The amount you pay depends on the value of the property.Read more about council Tax in our glossary page.
- Band: H
- PARKINGDetails of how and where vehicles can be parked, and any associated costs.Read more about parking in our glossary page.
- Yes
- GARDENA property has access to an outdoor space, which could be private or shared.
- Yes
- ACCESSIBILITYHow a property has been adapted to meet the needs of vulnerable or disabled individuals.Read more about accessibility in our glossary page.
- Ask agent
Energy performance certificate - ask agent
Woodford Valley, Salisbury, Wiltshire
Add your favourite places to see how long it takes you to get there.
__mins driving to your place



Your mortgage
Notes
Staying secure when looking for property
Ensure you're up to date with our latest advice on how to avoid fraud or scams when looking for property online.
Visit our security centre to find out moreDisclaimer - Property reference CSD231266. The information displayed about this property comprises a property advertisement. Rightmove.co.uk makes no warranty as to the accuracy or completeness of the advertisement or any linked or associated information, and Rightmove has no control over the content. This property advertisement does not constitute property particulars. The information is provided and maintained by Strutt & Parker, National Country House Department. Please contact the selling agent or developer directly to obtain any information which may be available under the terms of The Energy Performance of Buildings (Certificates and Inspections) (England and Wales) Regulations 2007 or the Home Report if in relation to a residential property in Scotland.
*This is the average speed from the provider with the fastest broadband package available at this postcode. The average speed displayed is based on the download speeds of at least 50% of customers at peak time (8pm to 10pm). Fibre/cable services at the postcode are subject to availability and may differ between properties within a postcode. Speeds can be affected by a range of technical and environmental factors. The speed at the property may be lower than that listed above. You can check the estimated speed and confirm availability to a property prior to purchasing on the broadband provider's website. Providers may increase charges. The information is provided and maintained by Decision Technologies Limited. **This is indicative only and based on a 2-person household with multiple devices and simultaneous usage. Broadband performance is affected by multiple factors including number of occupants and devices, simultaneous usage, router range etc. For more information speak to your broadband provider.
Map data ©OpenStreetMap contributors.




