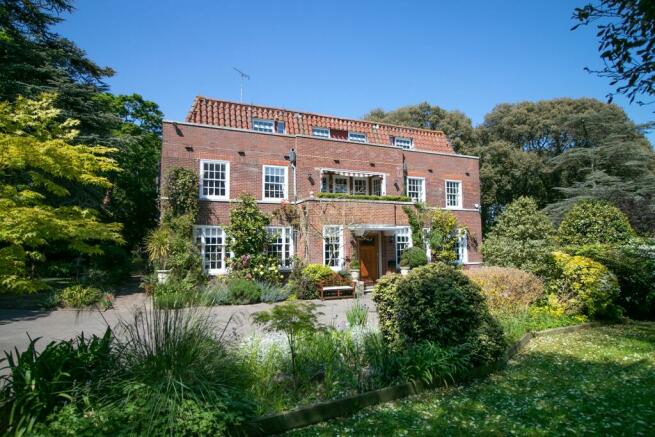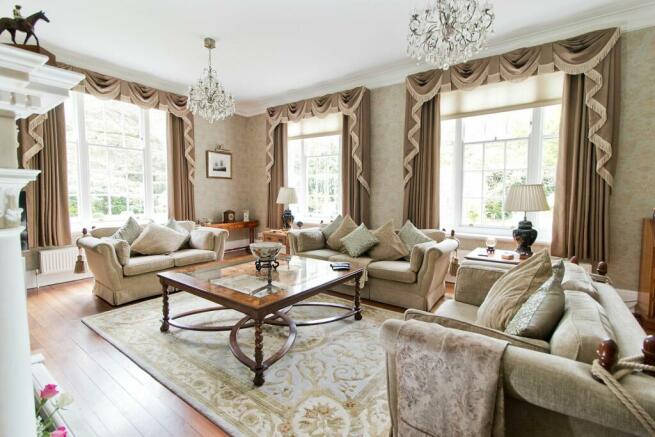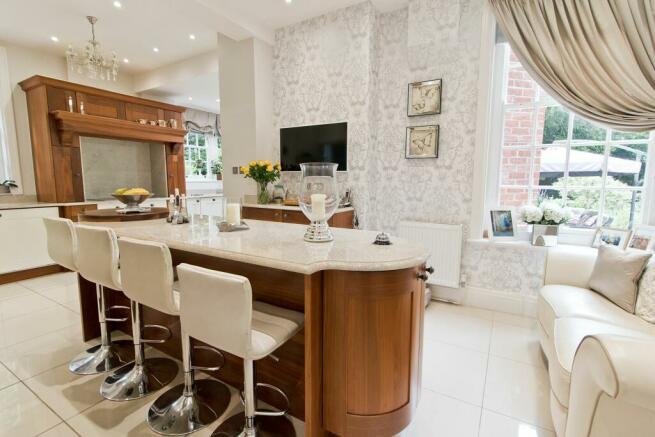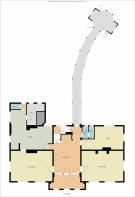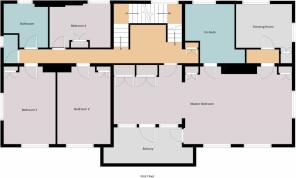Broadstairs
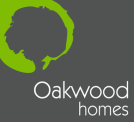
- PROPERTY TYPE
Detached
- BEDROOMS
10
- BATHROOMS
4
- SIZE
4,456 sq ft
414 sq m
- TENUREDescribes how you own a property. There are different types of tenure - freehold, leasehold, and commonhold.Read more about tenure in our glossary page.
Freehold
Key features
- Simply amazing property
- Grounds of over 1 acre
- Many character features
- Beautifully presented throughout
- Very close to Kingsgate Bay
- Exclusive home
- 10 bedrooms
Description
Arusha is a stunning double fronted, 3 storey 1920's home nestled in a tree lined lane in Broadstairs adjoining North Foreland Golf Course, with grounds extending to almost 1.5 acres. Quick and easy access to sandy beaches are within just 500 yards and Broadstairs main town is approximately 1.5 miles distance. It really is a family dream. Privacy, space, character and exquisite charm that is rarely found in anything we have had the pleasure of marketing at Oakwood homes.
As you approach the property through electric gates and a long winding driveway, you cannot fail but to be impressed by the mature trees, beautifully landscaped gardens and the natural sunlight that floods the grounds. A separate pitched roof double garage has recently been added with good storage facilities and side pedestrian access, plus parking for numerous vehicles.
Once inside, your senses will quickly continue to fall in love with the space, elegance and practicality that this home has to offer, which include 12' ceilings with ornamental plasterwork, over-sized doors to the main receptions, majestic entrance hall with wide sweeping staircase to the upper levels and natural wood exposed flooring, stunning fireplaces and many other characteristics both from the era of build and older. Large sash windows look out onto the manicured grounds from all sides of the property giving the sense that you could easily be miles into the country, yet still offering the practicality of being close to much needed amenities.
A wonderful sized and very well-equipped kitchen is a main feature of this home which was installed by Umbermaster Kitchens a local specialist firm of high repute, which really is an inviting family space with roof lantern light and triple aspect windows and rear lobby allowing access to the rear gardens. The further accommodation offers 3 spacious reception rooms, a large dining hall, cloakroom, separate bar on the lower ground floor, 4 bedrooms on the first floor including a huge master bedroom suite with bathroom and dressing room plus balcony overlooking the gardens, a separate family bathroom and on the top floor is another 6 bedrooms and 2 bathrooms, plus large store room. So much space.
Without question, this fine family home needs to be visited to really appreciate the uniqueness and practical living on offer, all set within large beautiful grounds.
Ground floor
Entrance Hall 7.49m (24'6") x 6.07m (19'10") Door to:
Orangery 16.59m (54'5") x 1.82m (5'11") opening out to 5.08m (16'7") x 1.9m (6'2")
Day Lounge 6.68m (21'10") x 4.84m (15'10")
Kitchen Diner 6.84m (22'5") x 6.67m (21'10") (at widest and longest)
W.C
Utility 3.27m (10'8") x 2.82m (9'3")
Main Lounge 6.67m (21'10") x 4.83m (15'10")
Study 6.54m (21'5") x 3.62m (11'10")
Cloakroom
First floor
Master Bedroom 11.07m (36'3") x 4.86m (15'11") (at widest and longest)
En-Suite 3.08m (10'1") x 3.08m (10'1")
Dressing Room 3.33m (10'11") x 2.69m (8'9")
Balcony 5.91m (19'4") x 2.5m (8'2")
Bedroom 2 4.85m (15'10") x 3.33m (10'11")
Bedroom 3 4.86m (15'11") x 3.23m (10'7")
Bathroom 2.72m (8'11") x 2.69m (8'9")
Bedroom 4 3.64m (11'11") x 2.72m (8'11")
Second floor
Bedroom 5 3.11m (10'2") x 2.62m (8'7")
Bedroom 6 3.83m (12'6") x 3.51m (11'6")
Bedroom 7 3.63m (11'10") x 2.36m (7'8")
Bedroom 8 3.62m (11'10") x 2.38m (7'9")
Bedroom 9 3.84m (12'7") x 3.52m (11'6")
Bedroom 10 3.24m (10'7") x 2.61m (8'6")
Store 2.03m (6'7") x 1.65m (5'4")
Bathroom 1.67m (5'5") x 1.41m (4'7")
W.C
Bathroom 2.14m (7'0") x 1.63m (5'4")
Basement area
Bar 2.62m (8’7”) x 2.08m (6’82”)
Room 2.64m (8'7") x 2.35m (7'8")
Boiler Room 3.66m (12'0") x 3.84m (12'7") and 2.49m (8'2") x 1.26m (4'1")
Garage
Ground Floor 5.79m (18'11") x 5.18m (16'11")
Mezzanine 5.79m (18'11") x 5.18m (16'11")
Material Information
Council Tax A
EPC E
Conservation area
Trees subject to preservation orders
- COUNCIL TAXA payment made to your local authority in order to pay for local services like schools, libraries, and refuse collection. The amount you pay depends on the value of the property.Read more about council Tax in our glossary page.
- Band: G
- PARKINGDetails of how and where vehicles can be parked, and any associated costs.Read more about parking in our glossary page.
- Yes
- GARDENA property has access to an outdoor space, which could be private or shared.
- Yes
- ACCESSIBILITYHow a property has been adapted to meet the needs of vulnerable or disabled individuals.Read more about accessibility in our glossary page.
- Ask agent
Broadstairs
Add your favourite places to see how long it takes you to get there.
__mins driving to your place
Your mortgage
Notes
Staying secure when looking for property
Ensure you're up to date with our latest advice on how to avoid fraud or scams when looking for property online.
Visit our security centre to find out moreDisclaimer - Property reference PAC0023547. The information displayed about this property comprises a property advertisement. Rightmove.co.uk makes no warranty as to the accuracy or completeness of the advertisement or any linked or associated information, and Rightmove has no control over the content. This property advertisement does not constitute property particulars. The information is provided and maintained by Oakwood Homes, Broadstairs. Please contact the selling agent or developer directly to obtain any information which may be available under the terms of The Energy Performance of Buildings (Certificates and Inspections) (England and Wales) Regulations 2007 or the Home Report if in relation to a residential property in Scotland.
*This is the average speed from the provider with the fastest broadband package available at this postcode. The average speed displayed is based on the download speeds of at least 50% of customers at peak time (8pm to 10pm). Fibre/cable services at the postcode are subject to availability and may differ between properties within a postcode. Speeds can be affected by a range of technical and environmental factors. The speed at the property may be lower than that listed above. You can check the estimated speed and confirm availability to a property prior to purchasing on the broadband provider's website. Providers may increase charges. The information is provided and maintained by Decision Technologies Limited. **This is indicative only and based on a 2-person household with multiple devices and simultaneous usage. Broadband performance is affected by multiple factors including number of occupants and devices, simultaneous usage, router range etc. For more information speak to your broadband provider.
Map data ©OpenStreetMap contributors.
