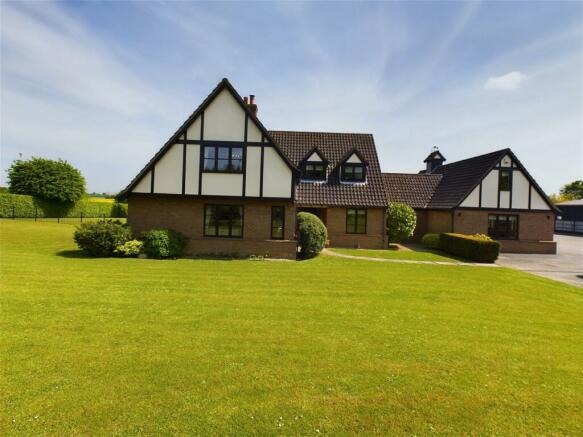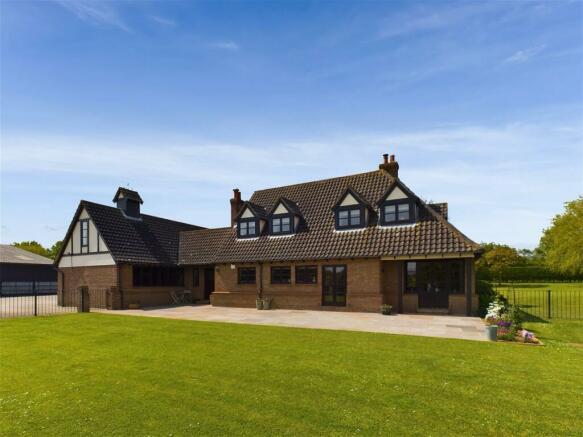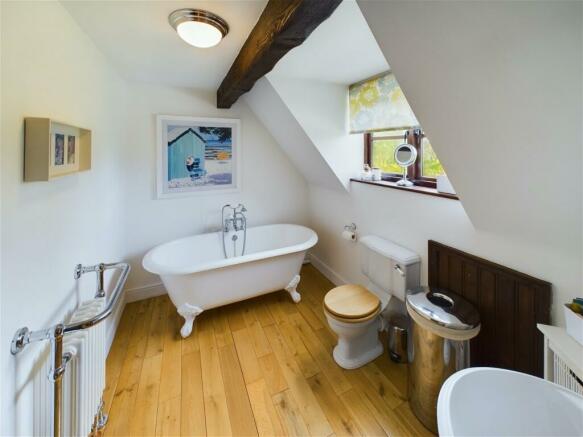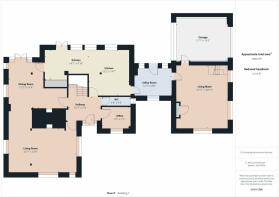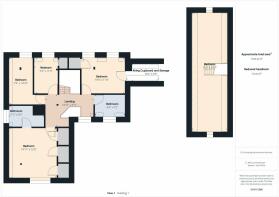Gipping, Stowmarket, IP14 4RN

- PROPERTY TYPE
Detached
- BEDROOMS
5
- BATHROOMS
2
- SIZE
Ask agent
- TENUREDescribes how you own a property. There are different types of tenure - freehold, leasehold, and commonhold.Read more about tenure in our glossary page.
Freehold
Key features
- QUOTE SR0694
- 10.80 Acres (sts)
- 5 Bedroom Detached Country Home
- 4 Paddocks & Menage
- Two extensive barns
- Ample hard standing area
- Extensive manicured grounds including pond and private gardens
- En-suite to Master Bedroom
- Main barn is over 7250 sq ft
- Rural Location
Description
Quote SR0694 when calling.
Full Property Description
Lapwings is set within a peaceful rural location with no near neighbours, situated in a beautiful position on a quiet lane, surrounded by its own gardens and land. With miles of off road riding and quiet lanes right on your doorstep.
This 5 bedroom detached property with stables, paddocks, menage and 2 large steel framed barns, provides the opportunity for a multitude of uses.
Lapwings is a spacious house with an abundance of natural light through the many windows that frame the breath taking views of the surrounding countryside from every aspect.
Entrance Hall
Study
Cloakroom
Kitchen/Breakfast Room
Utility Room
Dining Room
Sitting Room
Reception Room
Bedroom and Games Area
First Floor Landing
Bathroom
Master Bedroom
En-Suite to Master Bedroom
Bedroom 2
Bedroom 3
Bedroom 4
Outside
Gardens Surrounding House
The Extensive Yard to the Front of the Main Barn.
Rear of the Main Barn.
The Main Barn
Well over 7250 sq ft in size the main barn with large access doors to the front and rear with water and electric supplied, two separate office areas and enough space for a multitude of uses ie internal stabling, vehicles , classic cars, machinery, workshops etc.
Second Barn
The second barn is separated into three sections each with its own large roller shutter door. All have a electricity and cold water supply. The first section is set out with internal stabling.
The second section is set out as a workshop with a 5.5 metre inspection pit complete with electric and lighting, also has a 240v and 480v electricity supply hot and cold water and a built In roof extraction. The third section is a blank canvas ideal for a multitude of uses.
Paddocks and Menage
The fields are laid to grass and divided into three large paddocks and one smaller paddock, all separated with post and rail fencing . Adjacent to the small paddock behind the stables is access to the menage. The menage can be irrigated by the rain water system.
.- COUNCIL TAXA payment made to your local authority in order to pay for local services like schools, libraries, and refuse collection. The amount you pay depends on the value of the property.Read more about council Tax in our glossary page.
- Band: E
- PARKINGDetails of how and where vehicles can be parked, and any associated costs.Read more about parking in our glossary page.
- Garage,Driveway,Gated
- GARDENA property has access to an outdoor space, which could be private or shared.
- Yes
- ACCESSIBILITYHow a property has been adapted to meet the needs of vulnerable or disabled individuals.Read more about accessibility in our glossary page.
- No wheelchair access
Gipping, Stowmarket, IP14 4RN
Add an important place to see how long it'd take to get there from our property listings.
__mins driving to your place
Your mortgage
Notes
Staying secure when looking for property
Ensure you're up to date with our latest advice on how to avoid fraud or scams when looking for property online.
Visit our security centre to find out moreDisclaimer - Property reference S949096. The information displayed about this property comprises a property advertisement. Rightmove.co.uk makes no warranty as to the accuracy or completeness of the advertisement or any linked or associated information, and Rightmove has no control over the content. This property advertisement does not constitute property particulars. The information is provided and maintained by eXp UK, East of England. Please contact the selling agent or developer directly to obtain any information which may be available under the terms of The Energy Performance of Buildings (Certificates and Inspections) (England and Wales) Regulations 2007 or the Home Report if in relation to a residential property in Scotland.
*This is the average speed from the provider with the fastest broadband package available at this postcode. The average speed displayed is based on the download speeds of at least 50% of customers at peak time (8pm to 10pm). Fibre/cable services at the postcode are subject to availability and may differ between properties within a postcode. Speeds can be affected by a range of technical and environmental factors. The speed at the property may be lower than that listed above. You can check the estimated speed and confirm availability to a property prior to purchasing on the broadband provider's website. Providers may increase charges. The information is provided and maintained by Decision Technologies Limited. **This is indicative only and based on a 2-person household with multiple devices and simultaneous usage. Broadband performance is affected by multiple factors including number of occupants and devices, simultaneous usage, router range etc. For more information speak to your broadband provider.
Map data ©OpenStreetMap contributors.
