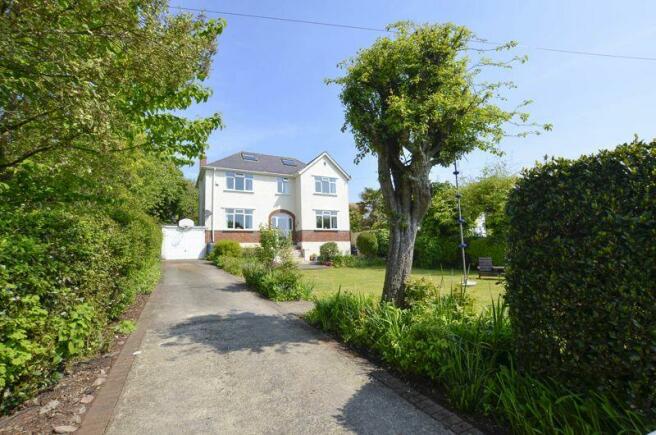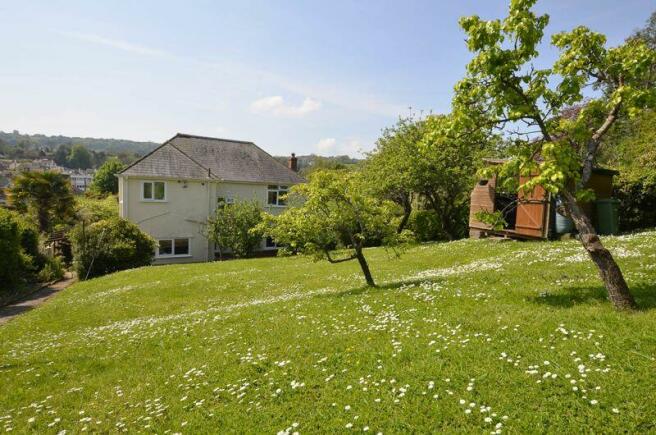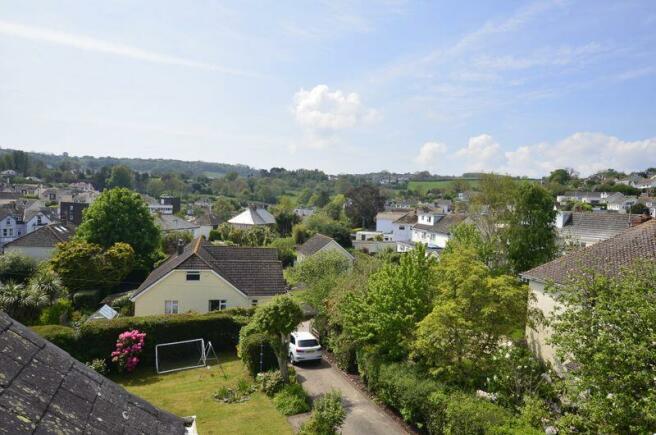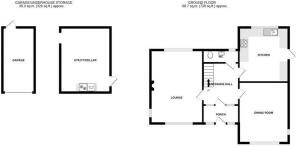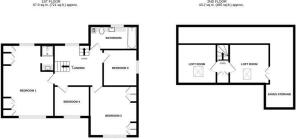
Treefields Brixham

- PROPERTY TYPE
Detached
- BEDROOMS
4
- BATHROOMS
1
- SIZE
Ask agent
- TENUREDescribes how you own a property. There are different types of tenure - freehold, leasehold, and commonhold.Read more about tenure in our glossary page.
Freehold
Key features
- LOCATED IN A QUIET PRIVATE LANE
- SUPER FAMILY SIZE HOME
- FOUR BEDROOMS PLUS TWO USEFUL LOFT ROOMS
- EN SUITE TO PRINCIPAL BEDROOM AND FAMILY BATHROOM
- SPACIOUS LIVING ROOM DINING ROOM & KIT/BREAKFAST ROOM
- LARGE FRONT AND REAR GARDENS
- LOTS OF PARKING SPACE AND GARAGE
- NEAR LEVEL WALK TO TOWN CENTRE AND HARBOUR
Description
A spacious hallway greets you on entering, having doors to a cloakroom/w.c. kitchen/breakfast room, formal dining room and triple aspect living room. There are four bedrooms on the first floor along with a family bathroom/w.c. The principal bedroom has an en suite shower and wash basin. Two useful loft rooms are also accessed from the first floor, ideal for occasional bedrooms or hobby rooms these also benefit from far reaching views across Brixham towards Southdown Hill. The house offers ample storage throughout with plenty of cupboard space and under house cellar/utility. Gas fired central heating is installed along with double glazing. Internal viewing is highly recommended.
Brixham town center, the bustling harbour and pretty marina are a near level walk away, alternatively the number 12 bus runs frequently along New Road into the town center or the remaining Torbay towns of Paignton and Torquay. Local primary and secondary schools are also easily reached.
GROUND FLOOR
ENTRANCE PORCH
Beautiful wooden entrance door with matching panels to each side.
ENTRANCE HALLWAY
Spacious entrance hall with staircase to the first floor.
Doors to reception rooms and:
CLOAKROOM/W.C.: Comprising low level W.C. and hand basin. Double glazed window.
LIVING ROOM
18' 1'' x 12' 11'' (5.51m x 3.93m)
A most comfortable triple aspect room overlooking the gardens. Fireplace with wood mantel and fitted Log Burner.
DINING ROOM
14' 5'' x 11' 10'' (4.39m x 3.60m)
Double aspect room overlooking the front garden.
KITCHEN/BREAKFAST ROOM
13' 4'' x 11' 11'' (4.06m x 3.63m)
A good size room fitted with comprehensive range of classic cream faced wall and base units. Working surfaces with inset one and a quarter bowl stainless steel sink and drainer. Spaces for dishwasher and fridge. Built in double oven/grill with recess for microwave over. Tiled surrounds. Double glazed window to rear garden and door to side leading to a lovely covered seating area-ideal for breakfast!
FIRST FLOOR
Landing with double glazed window and further stairs to the second floor loft rooms.
BEDROOM 1
18' 0'' x 12' 10'' (5.48m x 3.91m) reducing to 9' 3'' (2.81m)
Dual aspect double glazed windows enjoying super open views over the gardens and beyond. Bespoke built in wardrobes and overhead cupboards.
EN SUITE
Comprising shower enclosure with Mira sport shower and white vanity unit with inset washbasin. Shaver point. Extractor fan and heated towel rail.
BEDROOM 2
12' 6'' x 11' 11'' (3.81m x 3.63m)
Double glazed window to front, again enjoying a lovely outlook. Bespoke fitted wardrobes and over head cupboards.
BEDROOM 3
9' 1'' x 8' 6'' (2.77m x 2.59m)
Double glazed window to side.
BEDROOM 4
7' 5'' x 7' 11'' (2.26m x 2.41m)
Currently set up as an office. Double glazed window to front again with lovely outlook.
FAMILY BATHROOM/W.C.
Comprising panelled bath with central tap and Mira shower over. White vanity unit with display shelf and cupboards, concealed flush W.C. and inset washbasin. Tiled walls. Heated towel rail. Double glazed window. Wall mounted Baxi boiler.
SECOND FLOOR
Landing space with storage cupboard and doors to:
LOFT ROOM 1
9' 11'' x 11' 4'' (3.02m x 3.45m) (Ltd head Rm)
Velux roof window to front with beautiful outlook. Access to under eaves storage space.
LOFT ROOM 2
9' 10'' x 11' 5'' (2.99m x 3.48m) (Ltd Head Rm)
Velux window to front again with super outlook. Access to under eaves storage space.
OUTSIDE
FRONT
A long driveway approach providing ample parking leads to:
ATTACHED GARAGE
15' 11'' x 8' 0'' (4.85m x 2.44m)
Up and over door to front.
FRONT GARDEN
A fabulous, level front garden which is predominantly laid to lawn with well stocked flower borders and specimen trees.
Pathways lead around both sides of the house, one passing the kitchen door with a paved, covered seating area, ideal for breakfast!
The under house CELLAR/UTILITY is also accessed from the side which has plumbing for a washing machine and additional space for white goods along with ample storage space.
REAR GARDEN
The large rear garden again, enjoys good privacy and the open view, a large lawn with several productive fruit trees rises up to a limestone boundary wall with gated access to Northfields Lane.
A decked seating area enjoys all day sun for sun worshipers.
Garden/Potting Shed.
EPC RATING: D
COUNCIL TAX BAND: F
BROADBAND AND MOBILE COVERAGE
The Ofcom website indicates standard, superfast and ultrafast broadband are available.
Please check with your provider for mobile coverage.
Brochures
Property BrochureFull Details- COUNCIL TAXA payment made to your local authority in order to pay for local services like schools, libraries, and refuse collection. The amount you pay depends on the value of the property.Read more about council Tax in our glossary page.
- Band: F
- PARKINGDetails of how and where vehicles can be parked, and any associated costs.Read more about parking in our glossary page.
- Yes
- GARDENA property has access to an outdoor space, which could be private or shared.
- Yes
- ACCESSIBILITYHow a property has been adapted to meet the needs of vulnerable or disabled individuals.Read more about accessibility in our glossary page.
- Ask agent
Treefields Brixham
Add an important place to see how long it'd take to get there from our property listings.
__mins driving to your place
Get an instant, personalised result:
- Show sellers you’re serious
- Secure viewings faster with agents
- No impact on your credit score
Your mortgage
Notes
Staying secure when looking for property
Ensure you're up to date with our latest advice on how to avoid fraud or scams when looking for property online.
Visit our security centre to find out moreDisclaimer - Property reference 11703896. The information displayed about this property comprises a property advertisement. Rightmove.co.uk makes no warranty as to the accuracy or completeness of the advertisement or any linked or associated information, and Rightmove has no control over the content. This property advertisement does not constitute property particulars. The information is provided and maintained by Eric Lloyd & Co, Brixham. Please contact the selling agent or developer directly to obtain any information which may be available under the terms of The Energy Performance of Buildings (Certificates and Inspections) (England and Wales) Regulations 2007 or the Home Report if in relation to a residential property in Scotland.
*This is the average speed from the provider with the fastest broadband package available at this postcode. The average speed displayed is based on the download speeds of at least 50% of customers at peak time (8pm to 10pm). Fibre/cable services at the postcode are subject to availability and may differ between properties within a postcode. Speeds can be affected by a range of technical and environmental factors. The speed at the property may be lower than that listed above. You can check the estimated speed and confirm availability to a property prior to purchasing on the broadband provider's website. Providers may increase charges. The information is provided and maintained by Decision Technologies Limited. **This is indicative only and based on a 2-person household with multiple devices and simultaneous usage. Broadband performance is affected by multiple factors including number of occupants and devices, simultaneous usage, router range etc. For more information speak to your broadband provider.
Map data ©OpenStreetMap contributors.
