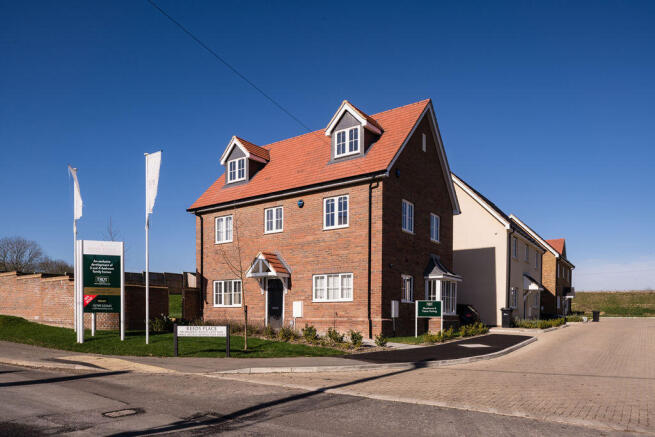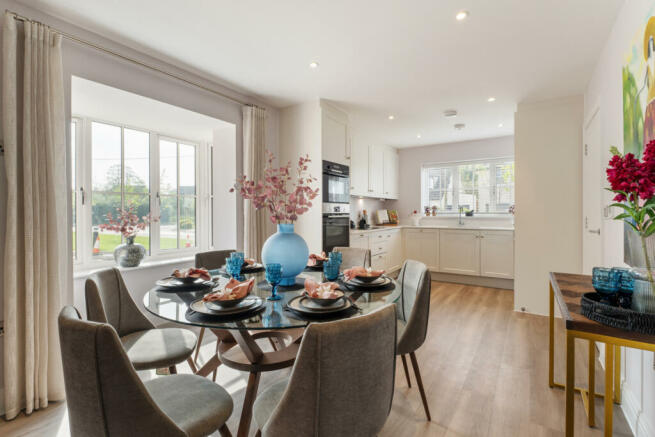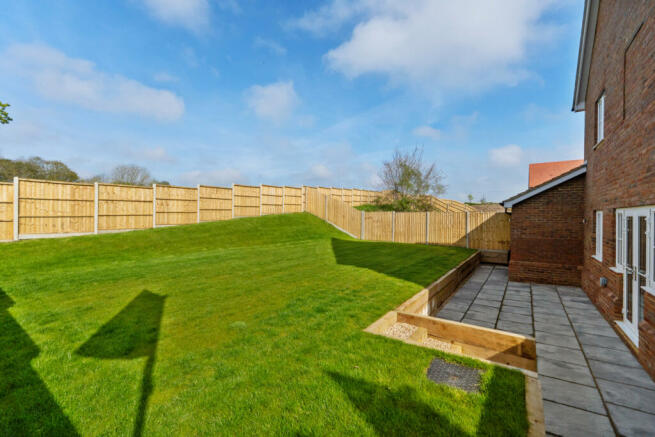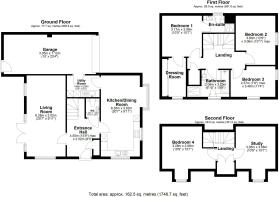Helions Road, Steeple Bumpstead, CB9

- PROPERTY TYPE
Link Detached House
- BEDROOMS
4
- SIZE
Ask agent
- TENUREDescribes how you own a property. There are different types of tenure - freehold, leasehold, and commonhold.Read more about tenure in our glossary page.
Freehold
Key features
- 4 Bedroom Detached Property
- 1533 Sq Ft (Excluding Garage)
- Set over 3 Floors
- Bathroom & En-Suite
- Study
- Garage
- Garden
- Part of the Own New Scheme
- EPC Band B
- Council Tax Band TBC
Description
Outside there are secluded gardens and garage with driveway parking
The property has a fantastic feeling of light and space throughout and is situated over three floors to include a generous sized separate study and dressing room plus en-suite to main bedroom.
Steeple Bumpstead is a highly sought after village to live in with good local primary school, well regarded inns and local shop.
The village is surrounded by lush green and undulating landscape deep in the Stour Valley,
Reeds Place is an exclusive collection of just eight four bedroom homes and one three bedroom bungalow with secluded gardens and easy access to the
surrounding countryside.
Estimated service charge is £536 per annum.
Surrounded by vast expanses of open farmland extending as far as the eye can see,
the tranquil community of Steeple Bumpstead offers quintessential village living in a delightful rural setting. Located in the top northwest corner of Essex, close to the county boundaries with Cambridgeshire and Suffolk, the village’s picturesque combination of historical timbered, red brick and thatched cottages belie its wealth of modern amenities.
*Own New - Available on this site*
Own New works behind the scenes with home builders and lenders to enable reduced rate mortgages on new builds. You still get a normal mortgage and own 100% of your home.
Benefits:
- Low interest rates**
- Own 100% of your home
- Employed or self-employed
- Available for houses or flats
(Terms and Conditions Apply)
IMPORTANT NOTE TO POTENTIAL PURCHASERS & TENANTS:
We endeavour to make our particulars accurate and reliable, however, they do not constitute or form part of an offer or any contract and none is to be relied upon as statements of representation or fact. The services, systems and appliances listed in this specification have not been tested by us and no guarantee as to their operating ability or efficiency is given. All photographs and measurements have been taken as a guide only and are not precise. Floor plans where included are not to scale and accuracy is not guaranteed. If you require clarification or further information on any points, please contact us, especially if you are travelling some distance to view. POTENTIAL PURCHASERS: Fixtures and fittings other than those mentioned are to be agreed with the seller. POTENTIAL TENANTS: All properties are available for a minimum of six months, with the exception of short term accommodation. A security deposit of at least one month’s rent is required. Rent is to be paid one month in advance. It is the tenant’s responsibility to insure any personal possessions.
BUYERS INFORMATION
To conform with government Money Laundering Regulations 2019, we are required to confirm the identity of all prospective buyers. We use the services of a third party, Lifetime Legal, who will contact you directly at an agreed time to do this. They will need the full name, date of birth and current address of all buyers. There is a nominal charge of £60 plus VAT for this (for the transaction not per person), payable direct to Lifetime Legal. Please note, we are unable to issue a memorandum of sale until the checks are complete.
REFERRAL FEES
We may refer you to recommended providers of ancillary services such as Conveyancing, Financial Services, Insurance and Surveying. We may receive a commission payment fee or other benefit (known as a referral fee) for recommending their services. You are not under any obligation to use the services of the recommended provider. The ancillary service provider may be an associated company of Intercounty.'
IAD240054/5
Kitchen/Dining Room
6.27m x 3.3m (20' 7" x 10' 10")
Living Room
6.27m x 3.3m (20' 7" x 10' 10")
Utility Room
2.51m x 1.5m (8' 3" x 4' 11")
Garage
7.1m x 3.05m (23' 4" x 10' 0")
Bedroom
3.35m x 3.23m (11' 0" x 10' 7")
Bedroom
3.8m x 3.35m (12' 6" x 11' 0")
Bedroom
2.95m x 2.36m (9' 8" x 7' 9")
Bedroom
3.23m x 2.29m (10' 7" x 7' 6")
Specification
Kitchen High quality kitchen furniture in choice of colours* Quartz worktops and upstand Glass splashback behind hob 1.5 bowl under mounted sink Under cabinet LED lighting Soft close doors and drawers Integrated cutlery drawer Amtico flooring in choice of colours throughout kitchen/dining room* Appliances Integrated single multifunction oven Integrated microwave Black glass induction hob Integrated extractor hood plots 1, 3, 4, 5, 6, 8 & 9 Chimney Island hood plots 2 & 7 Integrated dishwasher Integrated fridge/freezer 70/30 split Specification All specification is subject to availability. * subject to stage of construction. Photographs from a previous showhome. Computer generated illustration of The Dalton kitchen. Please refer to sales representative for final details. Utility Room High quality kitchen furniture in choice of colours* Laminate worktop and upstand Freestanding washer/dryer Single bowl inset sink, drainer and tap Amtico flooring in choice (truncated)
Brochures
Web DetailsFull Brochure PDF- COUNCIL TAXA payment made to your local authority in order to pay for local services like schools, libraries, and refuse collection. The amount you pay depends on the value of the property.Read more about council Tax in our glossary page.
- Band: TBC
- PARKINGDetails of how and where vehicles can be parked, and any associated costs.Read more about parking in our glossary page.
- Yes
- GARDENA property has access to an outdoor space, which could be private or shared.
- Yes
- ACCESSIBILITYHow a property has been adapted to meet the needs of vulnerable or disabled individuals.Read more about accessibility in our glossary page.
- Ask agent
Helions Road, Steeple Bumpstead, CB9
Add an important place to see how long it'd take to get there from our property listings.
__mins driving to your place
Explore area BETA
Haverhill
Get to know this area with AI-generated guides about local green spaces, transport links, restaurants and more.
Get an instant, personalised result:
- Show sellers you’re serious
- Secure viewings faster with agents
- No impact on your credit score
Your mortgage
Notes
Staying secure when looking for property
Ensure you're up to date with our latest advice on how to avoid fraud or scams when looking for property online.
Visit our security centre to find out moreDisclaimer - Property reference IAD240054. The information displayed about this property comprises a property advertisement. Rightmove.co.uk makes no warranty as to the accuracy or completeness of the advertisement or any linked or associated information, and Rightmove has no control over the content. This property advertisement does not constitute property particulars. The information is provided and maintained by Intercounty, Saffron Walden. Please contact the selling agent or developer directly to obtain any information which may be available under the terms of The Energy Performance of Buildings (Certificates and Inspections) (England and Wales) Regulations 2007 or the Home Report if in relation to a residential property in Scotland.
*This is the average speed from the provider with the fastest broadband package available at this postcode. The average speed displayed is based on the download speeds of at least 50% of customers at peak time (8pm to 10pm). Fibre/cable services at the postcode are subject to availability and may differ between properties within a postcode. Speeds can be affected by a range of technical and environmental factors. The speed at the property may be lower than that listed above. You can check the estimated speed and confirm availability to a property prior to purchasing on the broadband provider's website. Providers may increase charges. The information is provided and maintained by Decision Technologies Limited. **This is indicative only and based on a 2-person household with multiple devices and simultaneous usage. Broadband performance is affected by multiple factors including number of occupants and devices, simultaneous usage, router range etc. For more information speak to your broadband provider.
Map data ©OpenStreetMap contributors.




