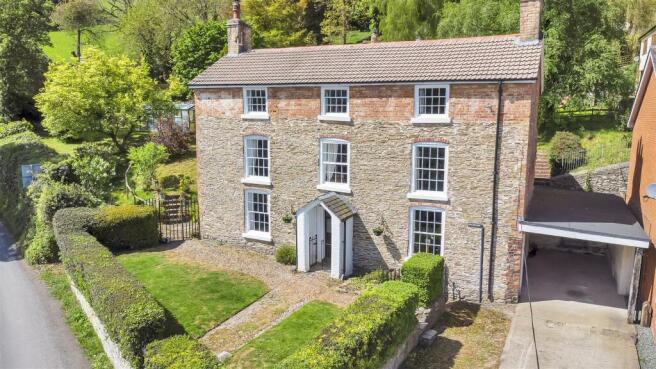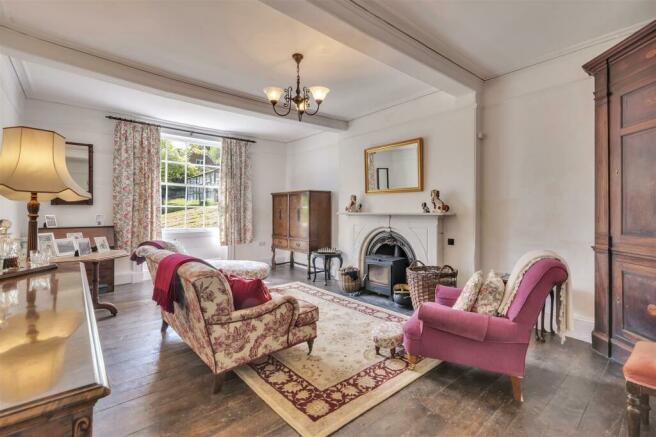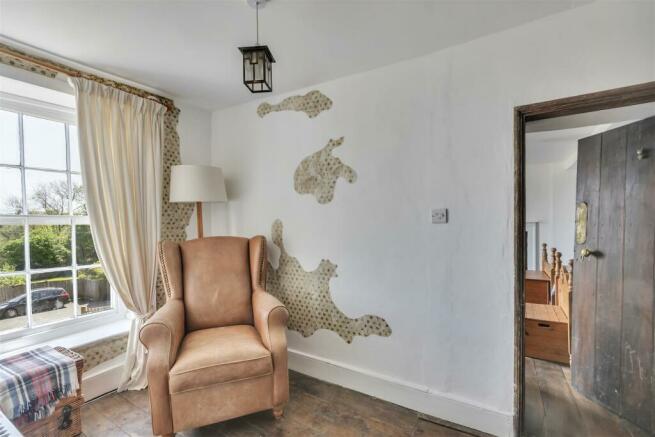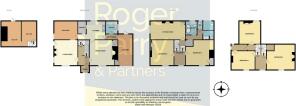
The Hollies, Kerry Road, Montgomery
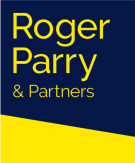
- PROPERTY TYPE
Detached
- BEDROOMS
5
- BATHROOMS
2
- SIZE
Ask agent
- TENUREDescribes how you own a property. There are different types of tenure - freehold, leasehold, and commonhold.Read more about tenure in our glossary page.
Freehold
Key features
- STUNNING GRADE II LISTED GEORGIAN HOUSE
- 5 BEDROOMS
- 3 RECEPTIONS
- APPROX 0.7 ACRES (0.283 hectares)
- FAR REACHING COUNTRYSIDE VIEWS
- OFF ROAD PARKING FOR 5 CARS
- GREATLY IMPROVED AND UPDATED
- WEALTH OF CHARM AND PERIOD FEATURES
- EPC RATING G
Description
Description - A truly spectacular property that has been greatly improved and updated by the current owner and now offers a fantastic home within the sought after town of Montgomery which offers an excellent range of eateries and local shops, along with a post office and medical centre. Newtown and Welshpool have a further range of shops, schools and more comprehensive amenities. Shrewsbury is situated just 25 miles to the East and is noted for its bespoke shops, restaurants, theatres, schools and colleges. The property retains character and elegance with period details including sash windows, ornate fireplaces, polished original oak floor boards and original Georgian stencilling. The only way to fully appreciate this impressive property is to book a viewing.
Gated Entrance Porch - Wood and glazed door to:
Entrance Hallway - Original polished oak staircase to the first floor, stripped floorboards, radiator and door to the cellars.
Dining Room - 4.88m x 4.42m (16' x 14'6") - A truly stunning room with white washed floorboards and exposed beams and an impressive inglenook fireplace with original wooden beam, inset log burner and remains of original stairs to what was the attached malt house, radiator and sash window with original shutters to the front with views across open countryside to Corndon and the Shropshire Hills.
Living Room - 4.85m x 4.37m (15'11" x 14'4") - Another stunning room with polished original oak floorboards and original plastered beams, original coving and an open fireplace with log burner, radiator, sash window with original shutters to the front and with a window and French Door to the sunny patio area and gardens.
Kitchen - 3.94m x 3.23m (12'11" x 10'7") - With original blue brick flooring, exposed brickwork, bespoke vintage cupboards and shelving, solid oak work surfaces, fan assisted oven, induction hob, extractor fan, white Belfast style sink, plumbing for a dishwasher, radiator, high window to the rear aspect. Doors to rear hallway, pantry and scullery.
Rear Hallway - Wooden door to car port, original water pump and door to:
Utility Room - 2.26m x 1.88m (7'5" x 6'2") - Low flush W.C., white sink, solid oak worktops, plumbing for 2 washing machines, radiator and high window to the side courtyard.
Pantry - 2.95m x 2.46m (9'8" x 8'1") - With original beams, original flagstone floor, Internal window to the kitchen with power and light.
Scullery - 4.50m x 4.04m (14'9" x 13'3") - Original cobbled floor with power and light.
Cellar 1 - 2.72m x 3.86m (8'11" x 12'8") - Staircase and original cobbled floor with power and light.
Cellar 2 - 4.88m x 2.90m (16' x 9'6") - Original flagstone floor, power and light with external door to the front via steps up to the drive.
First Floor Landing - Featuring original Georgian stenciling, polished original oak floorboards, radiator and sash window to the front with views across open countryside to Corndon and the Shropshire Hills.
Sitting Room - 6.25m x 4.24m (20'6" x 13'11") - A truly superb room with a large impressive ornate original marble and cast iron fireplace with log burner, polished original oak floorboards and original plastered beams, ornate coving and picture rail, sash window to the side aspect, radiator and a magnificent original built in corner cupboard with intricate walnut marquetry.
Bedroom Four - 4.90m x 4.09m (16'1" x 13'5") - Polished original oak floorboards, built in cupboard, cast iron fireplace with open grate, radiator and sash window to the front with stunning views towards open countryside.
Bedroom Three - 4.93m x 3.84m (16'2" x 12'7") - A lovely spacious room featuring original Georgian stenciling and cast iron fireplace with open grate and walk in storage room to one side, radiator, polished original oak floorboards, floor level storage cupboard and sash window to the front with more magnificent views.
Half Landing Down Steps To: -
Inner Landing - Radiator and white washed floorboards.
Bathroom - 3.20m x 2.26m (10'6" x 7'5") - With a stunning original recently re-enamelled claw foot, cast iron, roll top bath with original unique waste, low flush W.C., wash basin with bespoke wooden vanity cupboard underneath, window to rear, ladder style radiator, white washed floorboards.
Cloakroom - Low level W.C., pedestal wash hand basin, white washed floorboards, ladder style radiator and window to rear.
Shower Room - Low flush W.C., pedestal wash hand basin, fully tiled shower cubicle with rain shower and hand held shower head, airing cupboard with electric water heater, white washed floorboards, ladder style radiator and window to rear.
Second Floor Landing - Polished original oak floorboards, radiator and sash window to the front with breath-taking views.
Bedroom One - 5.44m x 5.26m (17'10" x 17'3") - The impressive principal bedroom with polished original oak floorboards, original cast iron fireplace with open grate, radiator and sash window to the front with those magnificent views.
Bedroom Two - 4.32m " x 4.01m (14'2 " x 13'2") - Polished original oak floorboards, radiator, hatch to loft and sash window to the front with more stunning views. Door to;
Dressing Room - 3.51m x 1.32m (11'6" x 4'4") - Interconnecting room with polished original oak floorboards, wall timbers and windows to side and rear.
Bedroom Five - 4.45m x 4.06m (14'7" x 13'4") - Currently used as a study with polished original oak floorboards, radiator, open fireplace, hatch to loft, window to rear and doors to eaves storage either side.
Outside -
Front - Front and side gates and original cobbled path to the front door. Laid to lawn with flower and shrub beds. Holly and yew hedges. Gate and steps down to the cellar. Enjoying far reaching views.
Rear And Side Gardens - The gardens are a real feature of the property being slightly sloping to the rear and side of the property and enjoying far reaching countryside views. Mainly laid to lawn with trees including copper beech, silver birch, hazelnut and apple. Shrubs including 3 amazing magnolias, rhododendron, tree peony, lavender and photinias with a holly hedge to the front. Patio area that is south facing to enjoy the sun, outside lights and tap. Brick path around the house and two sets of steps up to the lawns. Wooden gate onto Kerry Road. Large wooden framed greenhouse.
Off Road Parking - Carport and driveway parking for 5 cars.
Car Port - 3.05m x 7.01m (10' x 23') - A gate leads to the rear gardens. Door to log store with electric sockets and a separate consumer unit, ready for an electric vehicle charging point.
Agents Note - As the selling agent we have been advised the current vendor has made considerable improvements to the property including:
State of the art German heating system that is controlled via an app with 25 year transferable warranty. (24 years remaining at the time of the property going to market).
Electric water heating on demand with a 10 year transferable warranty. (9 years remaining at the time of the property going to market).
Re-wired
Re-plumbed
New lime plastering
3 log burners installed
Carbon monoxide alarms fitted
General Notes - TENURE
We understand the tenure is Freehold. We would recommend this is verified during pre-contract enquiries.
SERVICES
We are advised that mains electric, water and drainage services are connected. Electric central heating. We would recommend this is verified during pre-contract enquiries.
BROADBAND: Download Speed: Standard 17 Mbps & Ultrafast 1000 Mbps. Mobile Service: Likely
FLOOD RISK: Very Low.
COUNCIL TAX BANDING
We understand the council tax band is I. We would recommend this is confirmed during pre-contact enquires.
SURVEYS
Roger Parry and Partners offer residential surveys via their surveying department. Please telephone and speak to one of our surveying team, to find out more.
REFERRAL SERVICES: Roger Parry and Partners routinely refers vendors and purchasers to providers of conveyancing and financial services.
Brochures
The Hollies, Kerry Road, MontgomeryBrochure- COUNCIL TAXA payment made to your local authority in order to pay for local services like schools, libraries, and refuse collection. The amount you pay depends on the value of the property.Read more about council Tax in our glossary page.
- Band: I
- PARKINGDetails of how and where vehicles can be parked, and any associated costs.Read more about parking in our glossary page.
- Yes
- GARDENA property has access to an outdoor space, which could be private or shared.
- Yes
- ACCESSIBILITYHow a property has been adapted to meet the needs of vulnerable or disabled individuals.Read more about accessibility in our glossary page.
- Ask agent
The Hollies, Kerry Road, Montgomery
Add your favourite places to see how long it takes you to get there.
__mins driving to your place
As estate agents and chartered surveyors our specialism is property. We have a strong presence in the residential, agricultural and commercial sectors. We have a highly successful planning and development team offering a complete service backed by wide experience.
Established in 1981, the residential team have over 200 years of collective experience, providing a wealth of knowledge relating to the area, local amenities and facilities, along with details on any potential developments. We pride ourselves in being a team who are passionate about what we do, we are always willing to go that extra mile and provide first class service.
If you are considering selling your home, at Roger Parry and Partners we believe your home is your most valuable asset and choosing an Estate Agent to sell your home is a very important decision which cannot be taken lightly. Please contact us today to discuss the range of services we can offer.
Your mortgage
Notes
Staying secure when looking for property
Ensure you're up to date with our latest advice on how to avoid fraud or scams when looking for property online.
Visit our security centre to find out moreDisclaimer - Property reference 33099675. The information displayed about this property comprises a property advertisement. Rightmove.co.uk makes no warranty as to the accuracy or completeness of the advertisement or any linked or associated information, and Rightmove has no control over the content. This property advertisement does not constitute property particulars. The information is provided and maintained by Roger Parry & Partners, Welshpool. Please contact the selling agent or developer directly to obtain any information which may be available under the terms of The Energy Performance of Buildings (Certificates and Inspections) (England and Wales) Regulations 2007 or the Home Report if in relation to a residential property in Scotland.
*This is the average speed from the provider with the fastest broadband package available at this postcode. The average speed displayed is based on the download speeds of at least 50% of customers at peak time (8pm to 10pm). Fibre/cable services at the postcode are subject to availability and may differ between properties within a postcode. Speeds can be affected by a range of technical and environmental factors. The speed at the property may be lower than that listed above. You can check the estimated speed and confirm availability to a property prior to purchasing on the broadband provider's website. Providers may increase charges. The information is provided and maintained by Decision Technologies Limited. **This is indicative only and based on a 2-person household with multiple devices and simultaneous usage. Broadband performance is affected by multiple factors including number of occupants and devices, simultaneous usage, router range etc. For more information speak to your broadband provider.
Map data ©OpenStreetMap contributors.
