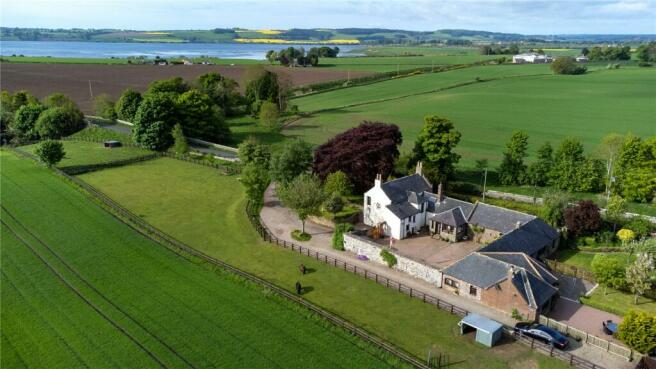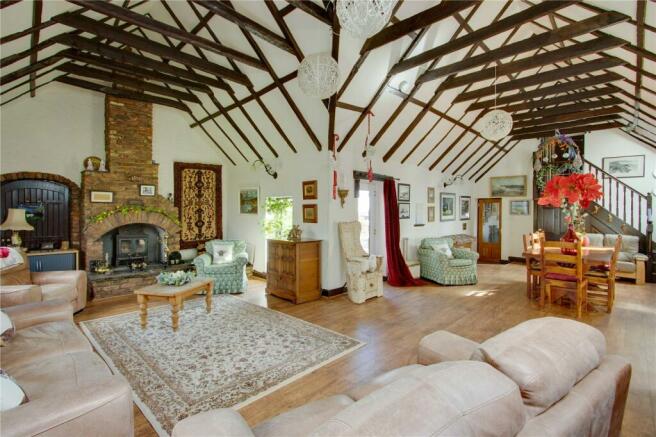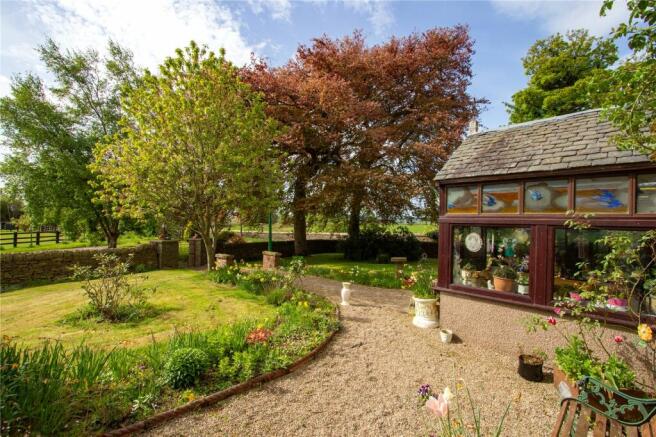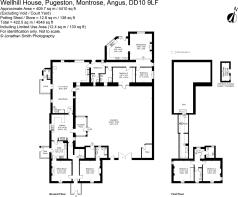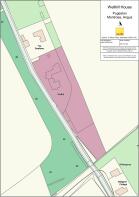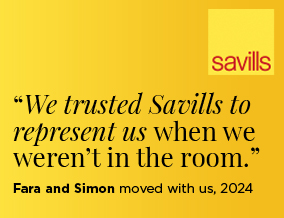
Wellhill House, Pugeston, By Montrose, Angus, DD10

- PROPERTY TYPE
Detached
- BEDROOMS
6
- BATHROOMS
4
- SIZE
4,410 sq ft
410 sq m
- TENUREDescribes how you own a property. There are different types of tenure - freehold, leasehold, and commonhold.Read more about tenure in our glossary page.
Freehold
Key features
- Attractive country property with attached annexe and paddocks
- Conveniently located, just to the north of Montrose Basin
- Established and enclosed gardens
- In all about 1.58 acres
- Home Report valuation £540,000
- Viewing video available online
- EPC Rating = E
Description
Description
Wellhill House is a most attractive country house, which benefits from an attached cottage to the rear, which could be incorporated into the main body of the house or used as a separate annexe as it is at present. The house also has enclosed gardens and paddocks which extend to some 1.58 acres. The earliest part of the house is at the back, believed to have once been a chapel or meeting place in which John Knox (1514-1572) may have preached. It is also thought that the house was built as a wedding present for a member of the Erskine family, who owned the nearby House of Dun from 1375 until 1980. The front part of the house was built later, as a farmhouse, and it is known that the property was used as a manager’s house for the former Pugeston Brick Works, which closed in the 1950s.
It is an attractive house, arranged around a courtyard, with the attached cottage, known as Orchard Cottage. The front is stone-built, with the wing to the rear being brick-built. It has a slate roof and has benefitted from a number of improvements in recent years. The back part was refurbished just over 20 years ago, with both the side and courtyard porch being refurbished about ten years ago. A new en suite for the downstairs bedroom, which is currently used as a dining room, was put in some six years ago. The utility room has just been refurbished. The cottage was fully refurbished and extended in the late 1990s, with the en suite for bedroom 3 created some five years ago. The cottage is double glazed and could be used for holiday lets. Planning consent was granted in January 2019 (18/00790/FULL) to extend bedroom three.
ACCOMMODATION
A drive leads up to the side of the house, with gates into the courtyard, and also continues on to Orchard Cottage at the rear. From the front garden there is a porch with a tiled floor. The hallway has two wall lights, a staircase to the first floor and bamboo wooden flooring. To one side is a fine sitting room with a cornice, centre rose, two wall lights, open fireplace with a marble mantel on two stone lions and a multi fuel stove. Opposite is bedroom one, currently used as a dining room, which has a fireplace with wooden mantel and an en suite shower room with washbasin, WC, vanity unit and bidet. The fully fitted kitchen has wall and floor units with wooden worktops and display units, a Corian double sink, and a Stanley double oven range cooker with extractor which is set within a stone and tiled recess. There is ample space for informal dining and a beamed ceiling. The adjacent utility room has units, sink, Lamona fridge/freezer and washing machine, sun tube and door to a side porch with access to the garden. Also off the kitchen is a substantial double glazed courtyard porch linking to the courtyard. Beyond is the living room with a beamed ceiling, dado rail and a large Pugeston brick fireplace housing a multi fuel stove. There is a further porch with a partially glazed door to the garden, a wall light and a shower room with pedestal washbasin, WC and a tiled floor. From the living room steps lead up to an attic room and attic space beyond. Off the stairs is a WC with washbasin with vanity unit, storage units and a tiled floor. The stairs continue to a first floor landing. Bedrooms two and three both have period cast iron fireplaces with wooden mantels, with bedroom three also having a fitted wardrobe. The shower room has a washbasin with vanity unit, WC and tiled floor. The annexe has an impressive and fully fitted kitchen with wall and floor units. Appliances include a Whirlpool microwave, Leisure range cooker with five gas burners, griddle, double oven, grill and warming drawer, together with a Hotpoint dishwasher and Bosch washing machine. There is ample space for informal dining and a tiled floor. An opening leads through to the wood floored sitting room which has a fireplace with wooden mantel and brick surround housing a wood burner. A bedroom passageway leads to three bedrooms and a shower room with washbasin and WC. Bedroom one has a wooden floor, while bedroom two has fitted wardrobes and a glazed door to the courtyard. Bedroom three has an en suite with shower, washbasin, WC and a tiled floor.
GARDEN & GROUNDS
The garden in front of the house is enclosed by a stone dyke and comprises lawn with flower and shrub borders. To the side is another enclosed area of garden which again has lawn, flower and shrub borders, while at the back there is a block paved terrace adjacent to Orchard Cottage, together with further areas of garden with a pond, fruit trees and a block built potting shed. Within the brick paved courtyard is a store (2.95 m x 2.35 m approx.) and steps down into a store under the house. There are two paddocks with post and rail fencing, and both have low level field shelters (2.8 m x 2.2 m approx and 2.2 m x 2.3 m approx).
Location
Wellhill House is situated just to the west of Montrose and to the north of Montrose Basin. Montrose, which is an historic port, is located on the coast between Dundee and Aberdeen. The Basin is a land-locked tidal estuary at the mouth of the River South Esk, and is a renowned nature reserve and wildlife centre. It is home to a fascinating variety of wildlife, particularly migrating birds including large numbers of duck and geese. It is famed for its spectacular sunsets and ever-changing tidal flows. Beyond the Basin, the surrounding countryside is mainly rolling farmland, while inland are the lovely Angus Glens which form the foothills of the Grampian Mountains. The coastline around Montrose comprises sandy bays and red sandstone cliffs. As well as the beach at Montrose, there are renowned beaches at St Cyrus and Lunan Bay.
Locally, Hillside has a village shop and primary school. Montrose offers both primary and secondary schooling, a wide range of shopping, together with leisure facilities at the new sports centre and swimming pool. Independent schools in the local area include Lathallan (Johnshaven) and the High School of Dundee and those in Aberdeen, with pupils catching trains from the local station to either Aberdeen or Dundee. Golf courses in the area include Montrose, Edzell and the championship course at Carnoustie. Fishing can be taken on the nearby North and South Esk rivers, while sea fishing is also available locally. Close by is the House of Dun, designed by William Adam, now in the care of the National Trust for Scotland.
The A92 coast road runs from Stonehaven to Dundee via Montrose and Arbroath, while inland the A90 dual carriageway runs north from Dundee to Aberdeen. The A90 is easily reached at Brechin and at Stracathro, and the cities of Aberdeen and Dundee are readily accessible and provide all the services expected of major centres. Journey times to Aberdeen and its airport have been much reduced with the Western Peripheral Route. Montrose is served by the East Coast railway line with regular services to Aberdeen and to the south, including a sleeper service to London. Aberdeen Airport has a range of domestic and European services and there are flights from Dundee to Heathrow. Edinburgh and its airport are also easily reached.
Square Footage: 4,410 sq ft
Acreage: 1.58 Acres
Directions
From the A90 dual carriageway at Northwaterbridge, some 4 miles south of Laurencekirk, and 3.5 miles north of Brechin, being the county boundary between Angus and Kincardineshire, turn signposted for Hillside. Continue for some 5 miles, and once in Hillside turn right, signposted Dubton, onto Dubton Road. Continue for 1.6 miles and the property will be seen on the left just before the sign for Pugeston.
Alternatively from the A935 (Brechin to Montrose road), some 5 miles east of Brechin, and 1 mile west of Montrose, turn signposted Pugeston and Dubton. Continue for 0.5 miles and the property will be seen on the right, after crossing the bridge over the former railway line and just after the sign for Wellhill.
What3words - ///fame.subtitle.dishing
Distances – Montrose 3 miles, Dundee 31 miles, Aberdeen 42 miles
Additional Info
Services
Mains water and electricity, private drainage, oil fired central heating from Stanley range.
Local Authority
Angus Council tax band D
Fixtures & Fittings
Fitted carpets, curtains and light fittings are included, other than the wall lights in the living room which are excluded. Certain furnishings in the house and all the furnishings in the annexe may be available in addition.
Photos taken and brochure produced
Photos taken 2022 other than the sitting room and utility room taken in April 2024. Brochure prepared May 2024
Servitude rights, burdens and wayleaves
The property is sold subject to and with the benefit of all servitude rights, burdens, reservations and wayleaves, including rights of access and rights of way, whether public or private, light, support, drainage, water and wayleaves for masts, pylons, stays, cable, drains and water, gas and other pipes, whether contained in the Title Deeds or informally constituted and whether referred to in the General Remarks and Stipulations or not. The Purchaser(s) will be held to have satisfied himself as to the nature of all such servitude rights and others.
Offers
Offers, in Scottish legal form, must be submitted by your solicitor to the Selling Agents. It is intended to set a closing date but the seller reserves the right to negotiate a sale with a single party. All genuinely interested parties are advised to instruct their solicitor to note their interest with the Selling Agents immediately after inspection.
Deposit
A deposit of 10% of the purchase price may be required. It will be paid within 7 days of the conclusion of Missives. The deposit will be non-returnable in the event of the Purchaser(s) failing to complete the sale for reasons not attributable to the Seller or his agents.
IMPORTANT NOTICE
Savills, their clients and any joint agents give notice that:
1. They are not authorised to make or give any representations or warranties in relation to the property either here or elsewhere, either on their own behalf or on behalf of their client or otherwise. They assume no responsibility for any statement that may be made in these particulars. These particulars do not form part of any offer or contract and must not be relied upon as statements or representations of fact.
2. Any areas, measurements or distances are approximate. The text, photographs and plans are for guidance only and are not necessarily comprehensive. It should not be assumed that the property has all necessary planning, building regulation or other consents and Savills have not tested any services, equipment or facilities. Purchasers must satisfy themselves by inspection or otherwise.
Our Ref – RO 240514
Brochures
Web DetailsParticulars- COUNCIL TAXA payment made to your local authority in order to pay for local services like schools, libraries, and refuse collection. The amount you pay depends on the value of the property.Read more about council Tax in our glossary page.
- Band: D
- PARKINGDetails of how and where vehicles can be parked, and any associated costs.Read more about parking in our glossary page.
- Yes
- GARDENA property has access to an outdoor space, which could be private or shared.
- Yes
- ACCESSIBILITYHow a property has been adapted to meet the needs of vulnerable or disabled individuals.Read more about accessibility in our glossary page.
- Ask agent
Wellhill House, Pugeston, By Montrose, Angus, DD10
Add an important place to see how long it'd take to get there from our property listings.
__mins driving to your place
Get an instant, personalised result:
- Show sellers you’re serious
- Secure viewings faster with agents
- No impact on your credit score
Your mortgage
Notes
Staying secure when looking for property
Ensure you're up to date with our latest advice on how to avoid fraud or scams when looking for property online.
Visit our security centre to find out moreDisclaimer - Property reference PES240053. The information displayed about this property comprises a property advertisement. Rightmove.co.uk makes no warranty as to the accuracy or completeness of the advertisement or any linked or associated information, and Rightmove has no control over the content. This property advertisement does not constitute property particulars. The information is provided and maintained by Savills Country Houses, Perth. Please contact the selling agent or developer directly to obtain any information which may be available under the terms of The Energy Performance of Buildings (Certificates and Inspections) (England and Wales) Regulations 2007 or the Home Report if in relation to a residential property in Scotland.
*This is the average speed from the provider with the fastest broadband package available at this postcode. The average speed displayed is based on the download speeds of at least 50% of customers at peak time (8pm to 10pm). Fibre/cable services at the postcode are subject to availability and may differ between properties within a postcode. Speeds can be affected by a range of technical and environmental factors. The speed at the property may be lower than that listed above. You can check the estimated speed and confirm availability to a property prior to purchasing on the broadband provider's website. Providers may increase charges. The information is provided and maintained by Decision Technologies Limited. **This is indicative only and based on a 2-person household with multiple devices and simultaneous usage. Broadband performance is affected by multiple factors including number of occupants and devices, simultaneous usage, router range etc. For more information speak to your broadband provider.
Map data ©OpenStreetMap contributors.
