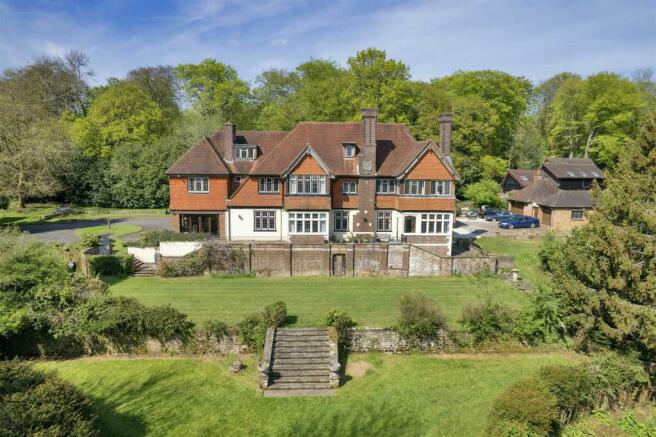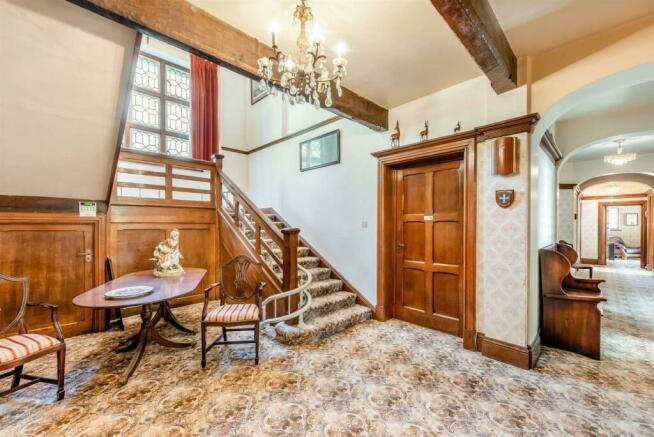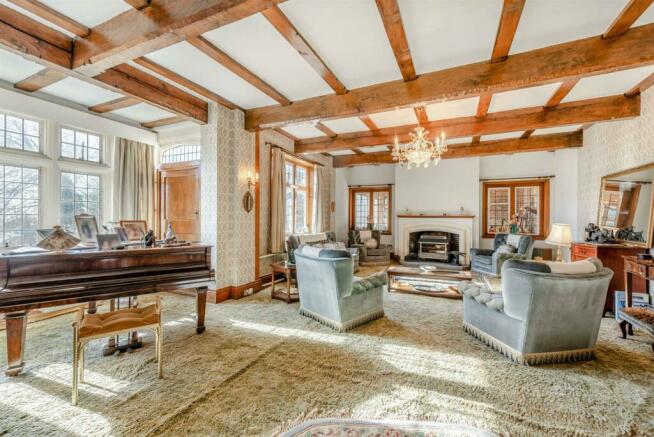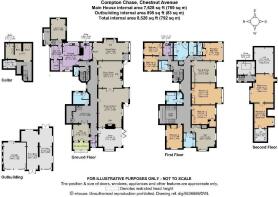
Chestnut Avenue, Westerham

- PROPERTY TYPE
Detached
- BEDROOMS
8
- BATHROOMS
6
- SIZE
7,628 sq ft
709 sq m
- TENUREDescribes how you own a property. There are different types of tenure - freehold, leasehold, and commonhold.Read more about tenure in our glossary page.
Freehold
Key features
- NO ONWARD CHAIN
- UNLISTED ARTS & CRAFTS RESIDENCE
- 7,628 SQFT OF ACCOMMODATION
- PRICED FOR UPDATING REQUIRED
- FOUR ACRES OF GARDENS & GROUNDS
- SOUTHERLY ASPECT
- PERIOD FEATURES
- CENTRAL LONDON - 21 MILES
- OXTED STATION - 4.2 MILES (LONDON BRIDGE & VICTORIA - 33/39 MINS)
- EASY ACCESS TO WESTERHAM, SEVENOAKS & M25
Description
Solidly built in 1935 by renowned English builders Durtnalls, Compton Chase with its towering brick chimneys and mellow tile hung elevations is an impressive yet infinitely homely residence, offering circa 7,600 sqft of generously proportioned accommodation
Approached via a sweeping drive, the property affords a rare opportunity to acquire a largely authentic dwelling offering only its third owner exciting scope to update to modern taste.
OVERVIEW:
This handsome home provides well laid-out accommodation arranged over a total of four levels, with the ground and first floors connected via a striking staircase of truly grand proportion.
Characteristic of the Arts & Crafts handmade design philosophy married with Durtnells signature style of construction, the property is an exhibition of superlative craftmanship, boasting a plethora of solid oak joinery, oak block flooring and timeless stone fireplaces.
In keeping with the epoch’s emphasis on healthy and natural living, ceiling heights – with the honesty of the beam work clearly displayed - are pleasingly elevated with an abundance of glazing allowing fresh air to circulate and an enviable quality of natural light to be dispersed throughout.
To the ground floor a welcoming and practical entrance lobby – understood to be an addition to the original design – opens to the magnificent inner hall from which all principal reception rooms are accessed, as well as a sizeable cloakroom. Of the receptions, the drawing room – approaching nearly 28 feet in length – and adjoining dining room provide the perfect backdrop for family living and entertaining, with a further sitting room ideal as a family or playroom. The garden room, simply decorated at present and likely also a later construct, would make for a fitting home workspace, with its outlook over the driveway and folding doors opening to the rear terrace.
The current kitchen is fully functional with fitted cabinets, integrated appliances and ample space for a breakfast table and chairs. It charmingly retains access to what would once have been the butler’s pantry, in tandem with a utility room – essential for contemporary family living – and a delightful authentic larder with original slate shelving. An essential boot room, WC and study (historically the servants’ dining room) – complete the accommodation at this ‘working’ end of the house, where a set of stairs wind down to useful (dry) cellarage below.
The first floor boasts similarly generous proportions, with a total of eight bedrooms - six principal, five of which have southerly aspects and views - complemented by no less than six bath or shower rooms. A laundry room with sink has been commandeered for ironing, whilst a number of useful storage solutions have been built-in throughout and ceiling heights remain high.
The second floor offers yet more versatile space, presently serving as a games room, attic and store.
Providing a lush backdrop, the mature grounds are ostensibly laid to grass with interspersed planting and mature trees. Totalling four acres and wrapping invitingly around the house, they cement the compact-estate allure, provide plenty of recreational space for all generations to enjoy and exciting scope in their own right to be redesigned and landscaped to taste. Component features include the old croquet lawn, a sunken rose garden and orchard.
A sweeping circular carriage driveway offers an abundance of parking, with a brick-built outbuilding encompassing garaging, a tool store and workshop.
SERVICES, INFORMATION & OUTGOINGS:
Mains electricity and water. Oil fired central heating. Private drainage
Council Tax Band H (Tandridge)
EPC: F
Brochures
Compton Chase A3 Brochure.pdf- COUNCIL TAXA payment made to your local authority in order to pay for local services like schools, libraries, and refuse collection. The amount you pay depends on the value of the property.Read more about council Tax in our glossary page.
- Band: H
- PARKINGDetails of how and where vehicles can be parked, and any associated costs.Read more about parking in our glossary page.
- Yes
- GARDENA property has access to an outdoor space, which could be private or shared.
- Yes
- ACCESSIBILITYHow a property has been adapted to meet the needs of vulnerable or disabled individuals.Read more about accessibility in our glossary page.
- Ask agent
Chestnut Avenue, Westerham
Add your favourite places to see how long it takes you to get there.
__mins driving to your place



Founded in 1993 with the aim of offering superior, high quality Estate Agency service, we at James Millard Estate Agents remain true to our original values; honesty, integrity, professionalism and excellent customer service are at the very heart of all we do.
We are proud to offer the best elements of traditional agency, tuned to fit the fast paced world we live in. From cosy cottages to sprawling country estates, we are not defined by the properties we sell, but rather by the way in which we work.
Focusing exclusively on residential sales, we consider ourselves to be experts in our field with a highly informed knowledge and understanding of the property market in our area.
Proud to support our local communitiesWe understand how vital it is to contribute to the communities we serve and have consistently supported and continue to support, local schools, clubs, organisations and charities.
Our officesWe have two offices situated in prime locations in Westerham and Hildenborough.
Our offices work closely together to provide a unique platform to service these towns, along with the many villages and communities located around and in between.
Our teamWe work hard to ensure we recruit professional, high calibre and experienced individuals who are passionate about property, the area we cover and moreover, achieving the objectives of our vendors. Everyone shares a commitment to providing excellent customer service.
The highly experienced Katherine Storey and Justine Stapleton, our Associate Directors, head up our Hildenborough and Westerham offices respectively and together with their teams, bring a quality of expertise unique to the selling and buying experience.
"I am immensely proud of our business. Our team is what makes us. We are all accountable in the provision of our care and our service to you. I feel confident that our professional and positive approach and excellent local knowledge, enables us to deliver an unrivalled and exceptional personal service to our clients"
James Millard, Director
Your mortgage
Notes
Staying secure when looking for property
Ensure you're up to date with our latest advice on how to avoid fraud or scams when looking for property online.
Visit our security centre to find out moreDisclaimer - Property reference 33100040. The information displayed about this property comprises a property advertisement. Rightmove.co.uk makes no warranty as to the accuracy or completeness of the advertisement or any linked or associated information, and Rightmove has no control over the content. This property advertisement does not constitute property particulars. The information is provided and maintained by James Millard Estate Agents, Westerham. Please contact the selling agent or developer directly to obtain any information which may be available under the terms of The Energy Performance of Buildings (Certificates and Inspections) (England and Wales) Regulations 2007 or the Home Report if in relation to a residential property in Scotland.
*This is the average speed from the provider with the fastest broadband package available at this postcode. The average speed displayed is based on the download speeds of at least 50% of customers at peak time (8pm to 10pm). Fibre/cable services at the postcode are subject to availability and may differ between properties within a postcode. Speeds can be affected by a range of technical and environmental factors. The speed at the property may be lower than that listed above. You can check the estimated speed and confirm availability to a property prior to purchasing on the broadband provider's website. Providers may increase charges. The information is provided and maintained by Decision Technologies Limited. **This is indicative only and based on a 2-person household with multiple devices and simultaneous usage. Broadband performance is affected by multiple factors including number of occupants and devices, simultaneous usage, router range etc. For more information speak to your broadband provider.
Map data ©OpenStreetMap contributors.





