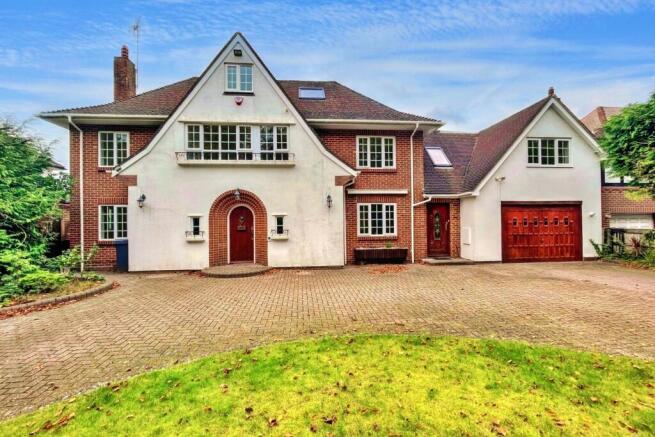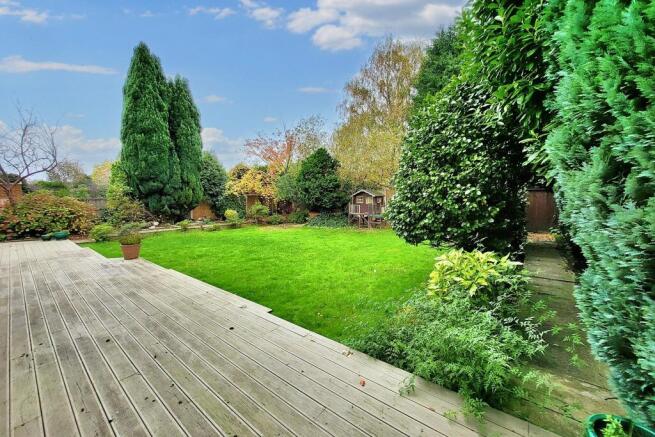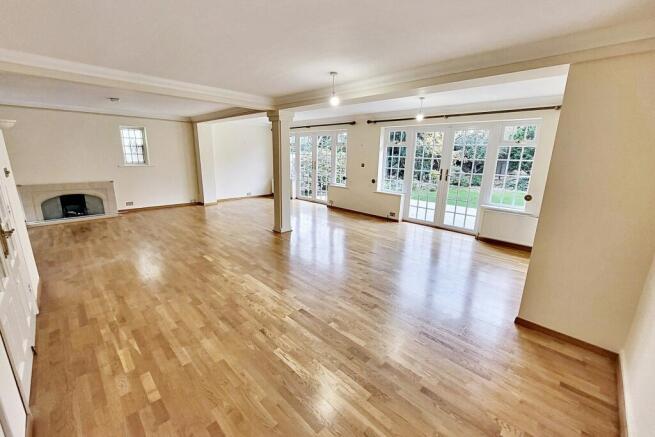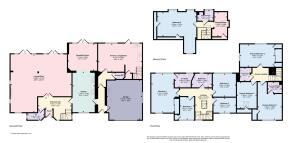
Talbot Woods

- PROPERTY TYPE
Detached
- BEDROOMS
8
- BATHROOMS
5
- SIZE
Ask agent
- TENUREDescribes how you own a property. There are different types of tenure - freehold, leasehold, and commonhold.Read more about tenure in our glossary page.
Freehold
Key features
- Stunning Family Home In Prestigious Area
- Three Reception Rooms
- Kitchen/Breakfast Room
- Eight Bedrooms
- Five Bathrooms
- Double Garage
Description
Nestled within the prestigious suburb of Talbot Woods, this grand family home epitomises spacious living spread across three floors, offering an enticing prospect for multigenerational living or a home and income opportunity.
Step into the main hallway which ushers you into the expansive sitting/dining room. Sunlight streams through dual patio doors, illuminating the space and extending the indoors seamlessly onto the decked terrace and rear garden. An adjacent modern kitchen flows effortlessly into a breakfast room, both providing tranquil garden views.
Ascend the staircase to the first floor, unveiling four bedrooms, including a luxurious main bedroom with its own en-suite, accompanied by a well-appointed family bathroom. The top floor reveals yet another bedroom, a convenient shower room and a versatile study, catering to diverse lifestyle requirements.
A secondary entrance hall, accessible from the driveway, leads to practical amenities such as an integral double garage, an additional sitting room complete with its own kitchen amenities and a handy cloakroom. Ascend another staircase from this area to discover a separate landing, showcasing three more double bedrooms, one with an en-suite and another family bathroom.
Outside, a sweeping carriage driveway offers ample parking, while the meticulously landscaped rear garden beckons with its expansive raised decking, perfect for al fresco gatherings. Flourishing lawns, majestic trees and vibrant flower beds complete the outdoor oasis, with a covered BBQ area adding to its allure.
Further benefits include gas central heating, double glazed windows and this property is offered to the market with no forward chain. Council Tax Band G
Additional Information
Council Tax: Band G
Tenure: Freehold
Parking: Driveway & Garage
Utilities: Mains Electricity
Mains Gas
Mains Water
Drainage: Mains Drainage
Broadband: Refer to ofcom website
Mobile Signal: Refer to ofcom website
Flood Risk: For more information refer to gov.uk, check long term flood risk
Sitting/Dining Room 8.65m (28'5) x 8.19m (26'10)
Breakfast Room 4.14m (13'7) x 3.84m (12'7) max
Kitchen 3.15m (10'4) x 5.74m (18'10)
Annexe Reception Room 6.17m (20'3) x 4.09m (13'5)
Bedroom 1 3.17m (10'5) x 5.58m (18'4)
En-Suite Shower Room 2.85m (9'4) x 2m (6'7)
Bedroom 2 3.24m (10'8) x 3.26m (10'8) max
Bedroom 3 3.18m (10'5) x 2.11m (6'11)
Bedroom 4 2.07m (6'9) x 3.28m (10'9)
Bedroom 5 5.54m (18'2) x 3.41m (11'2)
Shower Room 2.23m (7'4) x 1.48m (4'10)
Family Bathroom 2.84m (9'4) x 2.01m (6'7)
Annexe Bedroom 1 3.36m (11'0) x 3.69m (12'1)
Annexe En-Suite 1.92m (6'4) x 1.56m (5'1)
Annexe Bedroom 2 4.9m (16'1) x 3.18m (10'5)
Annexe Bedroom 3 2.8m (9'2) x 3.72m (12'2)
Annexe Bathroom 1.38m (4'6) x 1.88m (6'2)
EPC
ALL MEASUREMENTS QUOTED ARE APPROX. AND FOR GUIDANCE ONLY. THE FIXTURES, FITTINGS & APPLIANCES HAVE NOT BEEN TESTED AND THEREFORE NO GUARANTEE CAN BE GIVEN THAT THEY ARE IN WORKING ORDER. YOU ARE ADVISED TO CONTACT THE LOCAL AUTHORITY FOR DETAILS OF COUNCIL TAX. PHOTOGRAPHS ARE REPRODUCED FOR GENERAL INFORMATION AND IT CANNOT BE INFERRED THAT ANY ITEM SHOWN IS INCLUDED.
These particulars are believed to be correct but their accuracy cannot be guaranteed and they do not constitute an offer or form part of any contract.
Solicitors are specifically requested to verify the details of our sales particulars in the pre-contract enquiries, in particular the price, local and other searches, in the event of a sale.
VIEWING
Strictly through the vendors agents Goadsby
DRAFT DETAILS
We are awaiting verification of these details by the seller(s).
Brochures
Brochure- COUNCIL TAXA payment made to your local authority in order to pay for local services like schools, libraries, and refuse collection. The amount you pay depends on the value of the property.Read more about council Tax in our glossary page.
- Ask agent
- PARKINGDetails of how and where vehicles can be parked, and any associated costs.Read more about parking in our glossary page.
- Garage
- GARDENA property has access to an outdoor space, which could be private or shared.
- Yes
- ACCESSIBILITYHow a property has been adapted to meet the needs of vulnerable or disabled individuals.Read more about accessibility in our glossary page.
- Ask agent
Talbot Woods
Add an important place to see how long it'd take to get there from our property listings.
__mins driving to your place
Get an instant, personalised result:
- Show sellers you’re serious
- Secure viewings faster with agents
- No impact on your credit score
Your mortgage
Notes
Staying secure when looking for property
Ensure you're up to date with our latest advice on how to avoid fraud or scams when looking for property online.
Visit our security centre to find out moreDisclaimer - Property reference 683790. The information displayed about this property comprises a property advertisement. Rightmove.co.uk makes no warranty as to the accuracy or completeness of the advertisement or any linked or associated information, and Rightmove has no control over the content. This property advertisement does not constitute property particulars. The information is provided and maintained by Goadsby, Bournemouth. Please contact the selling agent or developer directly to obtain any information which may be available under the terms of The Energy Performance of Buildings (Certificates and Inspections) (England and Wales) Regulations 2007 or the Home Report if in relation to a residential property in Scotland.
*This is the average speed from the provider with the fastest broadband package available at this postcode. The average speed displayed is based on the download speeds of at least 50% of customers at peak time (8pm to 10pm). Fibre/cable services at the postcode are subject to availability and may differ between properties within a postcode. Speeds can be affected by a range of technical and environmental factors. The speed at the property may be lower than that listed above. You can check the estimated speed and confirm availability to a property prior to purchasing on the broadband provider's website. Providers may increase charges. The information is provided and maintained by Decision Technologies Limited. **This is indicative only and based on a 2-person household with multiple devices and simultaneous usage. Broadband performance is affected by multiple factors including number of occupants and devices, simultaneous usage, router range etc. For more information speak to your broadband provider.
Map data ©OpenStreetMap contributors.






