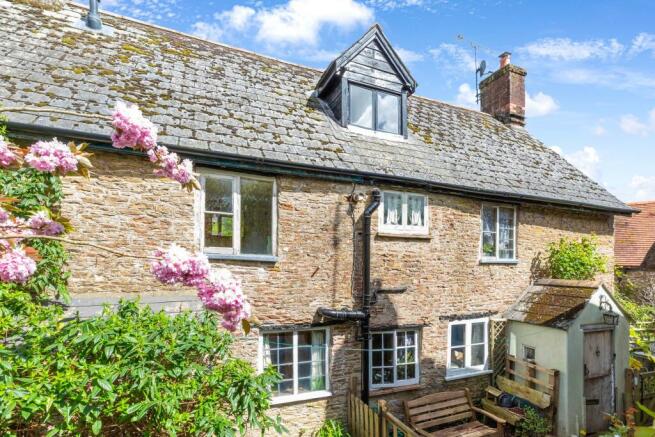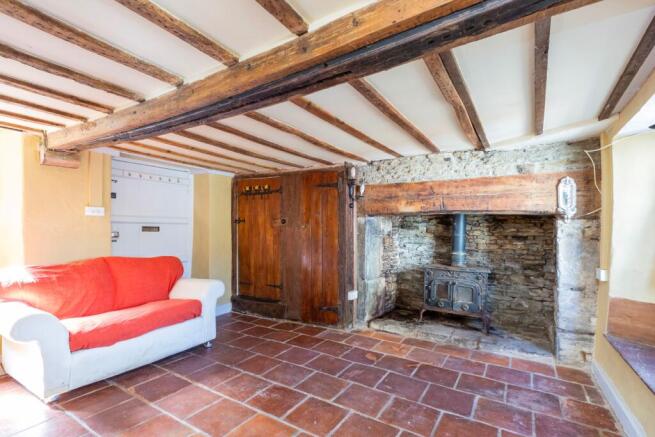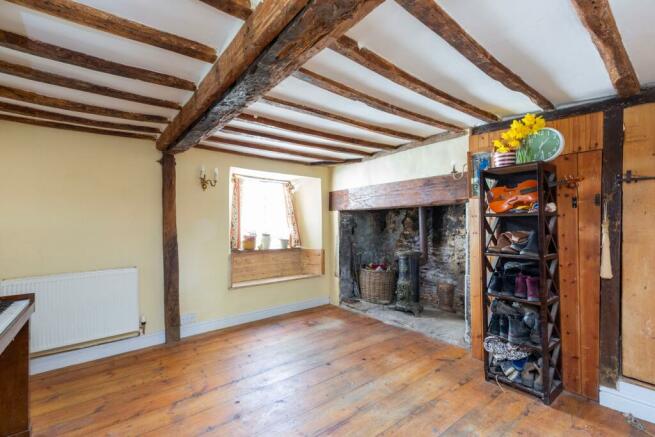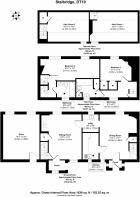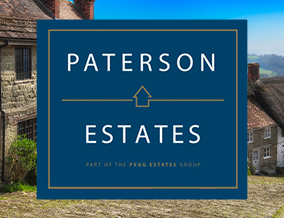
The Old Cider House Grove
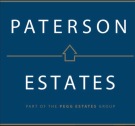
- PROPERTY TYPE
Cottage
- BEDROOMS
4
- BATHROOMS
2
- SIZE
Ask agent
- TENUREDescribes how you own a property. There are different types of tenure - freehold, leasehold, and commonhold.Read more about tenure in our glossary page.
Freehold
Description
The house itself was once two cottages, combined in 2004, with inglenook fireplaces and original oak spiral staircases at either end and was built in the 1600's, recently confirmed by a vernacular architecture expert. It is likely that in the 1800s pantries were constructed for each cottage, one of these is now a kitchen and the other is a utility room, now joining the two cottages together. Cooking was originally over the fire & one fireplace still has the iron bar across the chimney to suspend the cooking pot, now obscured by the register plate. These cottages have escaped extreme modernisation & contain all the original features, on one side the house was not modernised by the previous owners whose family lived here for generations.
From Barrow Hill a pathway leads to the first porch (over which there is a fragrant climbing rose) and into the dining room with inglenook fireplace. There are windows both sides, one looking onto Grove lane, which is an original Georgian leaded light and one onto the garden, both have window seats. The pine floor is constructed from antique re-claimed roof joists and the room has been decorated with traditional chalk paint.
The pantry kitchen has the original Belfast sink and a window looking out onto the garden. The worktops are re-claimed hardwood. The corner wall cupboard is original, possibly fruit wood and once had leather hinges, the shelf it sits on runs the length of the room & is original. A second cupboard was built to match from antique wood to house the meter. There is room for the usual white goods and a floor cupboard unit.
A latch door leads to the original oak spiral stairs to the first floor double bedroom and bathroom. The bedroom has an Art Deco fireplace and stone hearth, this would have been used for hot coals. The Georgian leaded light window looks onto Grove lane, it has a window seat, the sunrise can be seen from this window. The cupboard set into the chimney is original and may have been used for proving bread. The Georgian leaded light window looks onto Grove lane, it has a window seat. The windows are rare and of possibly only two properties in Stalbridge with these surviving. The room is decorated with traditional chalk paint.
The bathroom has a vintage deep enamel bath probably fitted on its creation. The window looks out onto the garden, the sill is re-claimed antique wood. The white tiling is Pilkington of Poole, Dorset, with Portuguese picture tiles of birds. The bathroom & landing are decorated with Eco paint.
An original latch door to the spiral stairs leads to the attic double bedroom. This has an original 1800s pine wooden floor. There are exposed roof timbers and a viewing panel of the original reed & plaster wall. There is a dormer window looking over the garden.
Back down to the dining room, the utility room takes you through to what was the second cottage. There is an inglenook with a stone seat inside. The Bressummer beam has apotropaic or 'witch marks' which were burnt into the wood using tapers, from the 1600s onwards, to ward off bad luck or evil spirits & keep witches out. There are various burnt in marks including a faint 'Marian' mark and unusually, two names, possibly Welsh.
A door leads to the second porch and the garden, beside it a latch door takes you to another original oak spiral staircase to the first floor landing. The double bedroom was once two rooms, with two original Georgian leaded light windows looking onto Grove lane, both with window seats. There is a stone fireplace with recessed storage above. The floor is pine & the room is painted with eco paint.
The bathroom has a white bath, toilet and sink suite with window overlooking the garden and pine floor. The tiles are Pilkington of Poole with a central seaside picture tile.
A latch door takes you up the spiral stairs to the attic double bedroom. There are exposed roof timbers, the 'trunnel' pegs are of interest. The floor is pine. There is a dormer window looking out to the garden.
Attached to the house is the old apple store, the 2 cottages were allegedly once a 'cider house' with orchard, one of around 12 in the village. An original brick laundry tub is in one corner, a fire was lit under it and a tiny chimney for this can be seen in the roof of original & rare Bridgwater tiles. This store would be ideal for conversion to an artists studio, an annexe with mezzanine floor or storage/workshop space.
There is parking on Grove lane.
Situated centrally in the picturesque village of Stalbridge, just steps away from the post office/corner shop and high street with The Swan Inn, this idyllic cottage is ideal for those seeking a unique blend of history and being at one with nature. Offering escape from the hustle and bustle of urban life, this residence is a sanctuary of peace and tranquility and an embodiment of timeless and historic rustic charm, a home for those who wish to live immersed in history & nature.
what3words - ///different.increases.blows
Council Tax Band: C
Tenure: Freehold
Brochures
Brochure- COUNCIL TAXA payment made to your local authority in order to pay for local services like schools, libraries, and refuse collection. The amount you pay depends on the value of the property.Read more about council Tax in our glossary page.
- Band: C
- PARKINGDetails of how and where vehicles can be parked, and any associated costs.Read more about parking in our glossary page.
- Off street
- GARDENA property has access to an outdoor space, which could be private or shared.
- Private garden
- ACCESSIBILITYHow a property has been adapted to meet the needs of vulnerable or disabled individuals.Read more about accessibility in our glossary page.
- Ask agent
Energy performance certificate - ask agent
The Old Cider House Grove
Add an important place to see how long it'd take to get there from our property listings.
__mins driving to your place
Your mortgage
Notes
Staying secure when looking for property
Ensure you're up to date with our latest advice on how to avoid fraud or scams when looking for property online.
Visit our security centre to find out moreDisclaimer - Property reference RS2728. The information displayed about this property comprises a property advertisement. Rightmove.co.uk makes no warranty as to the accuracy or completeness of the advertisement or any linked or associated information, and Rightmove has no control over the content. This property advertisement does not constitute property particulars. The information is provided and maintained by Paterson Estates Agents Ltd, Gllingham. Please contact the selling agent or developer directly to obtain any information which may be available under the terms of The Energy Performance of Buildings (Certificates and Inspections) (England and Wales) Regulations 2007 or the Home Report if in relation to a residential property in Scotland.
*This is the average speed from the provider with the fastest broadband package available at this postcode. The average speed displayed is based on the download speeds of at least 50% of customers at peak time (8pm to 10pm). Fibre/cable services at the postcode are subject to availability and may differ between properties within a postcode. Speeds can be affected by a range of technical and environmental factors. The speed at the property may be lower than that listed above. You can check the estimated speed and confirm availability to a property prior to purchasing on the broadband provider's website. Providers may increase charges. The information is provided and maintained by Decision Technologies Limited. **This is indicative only and based on a 2-person household with multiple devices and simultaneous usage. Broadband performance is affected by multiple factors including number of occupants and devices, simultaneous usage, router range etc. For more information speak to your broadband provider.
Map data ©OpenStreetMap contributors.
