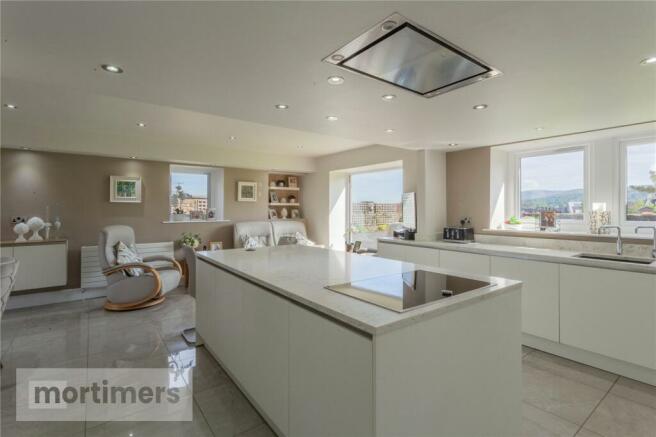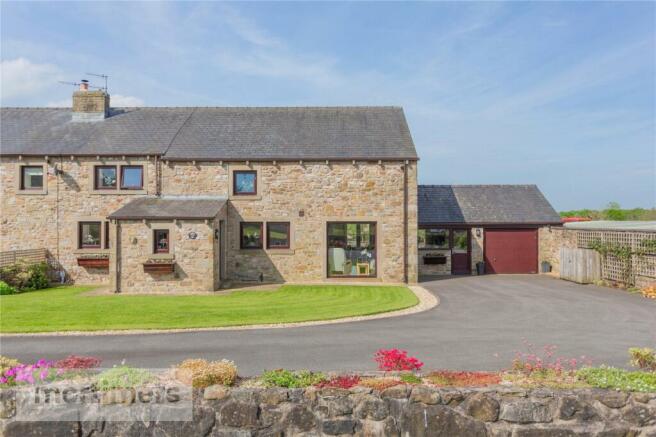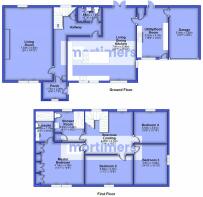
Neddy Lane, Billington, Clitheroe, BB7

- PROPERTY TYPE
Semi-Detached
- BEDROOMS
4
- BATHROOMS
2
- SIZE
2,282 sq ft
212 sq m
- TENUREDescribes how you own a property. There are different types of tenure - freehold, leasehold, and commonhold.Read more about tenure in our glossary page.
Freehold
Key features
- Fabulous Barn Conversion
- Truly Immaculate Condition
- Open Plan Modern Kitchen, Quality Appliances and Finish
- Four Double Bedrooms, Stylish En-Suite and Shower Room
- Large Driveway and Adjoining Garage
- Porch and Utility/Boot Room
- West Facing Rear Garden
- Tucked Away Location in the Ribble Valley with Beautiful Views
- Tenure is Freehold
- Council Tax Band G Payable to RVBC. EPC Rating C
Description
Impeccably maintained and modernised by the owners, there is a large sweeping driveway, attached garage, immaculate gardens to the front and rear and stunning Living Kitchen as well as Four double bedrooms to the First Floor.
Tenure is Freehold. Council Tax Band G Payable to RVBC. EPC Rating C.
Entering the property through the front Porch, a useful space for coats and boots, there is a L-shape Entrance Hall with access to the accommodation on the Ground Floor and half turn stairs to the First Floor.
The Living Room is an incredibly spacious reception room with beams across the ceilings, windows to the front and rear as well as a remarkable inglenook fireplace with stone hearth and gas fire sat within which we understand is currently disconnected. Glass panelled doors lead in and out of the Entrance Hall which passes the under stairs storage and to the downstairs W.C comprising Geberit two piece suite and fitted storage.
The hub of the home is the tremendous modern Living Dining Kitchen space. With quality fitted units and Clevedon Quartz work surfaces, there is a large kitchen island and NEFF appliances including induction hob, oven and combination microwave oven, warming drawer, integrated dishwasher and tall fridge and freezer. The Quooker tap provides added daily convenience and the whole space is brightened with the natural flow of light from the morning sun to the front and evening at the rear. Open aspect views towards Pendle Hill are enjoyed from the large front window and there is access to the rear garden adjacent to the fitted storage cupboard housing the Vaillant central heating boiler. Tiled flooring continues into the large Utility/Boot room with plumbing for a washing machine, integrated fridge freezer, sink unit, fitted units, both front and rear access as well as to the loft space and adjoining garage with manual up and over door.
To the First Floor there is a spacious Galleried Landing with space for seating or even office use if required, with one of three loft hatches situated here and internal doors revealing the bedrooms and master suite. In the Master Bedroom there are fitted wardrobes and views from the front window, with a superb quality fully tiled en-suite Shower Room comprising walk-in shower with Hansgrohe rainfall shower with additional attachment and inset shelving, Laufen W.C and wash basin as well as central heating towel radiator. There are three other double bedrooms, the front enjoying views of Whalley Arches and Pendle Hill and an additional loft access from the fourth bedroom with open views at the rear. A separate fully tiled Shower Room is again well proportioned with three piece suite comprising walk-in Hansgrohe shower with rainfall head, Geberit W.C and wash basin, central heating towel radiator and fitted storage cupboard.
Externally to the front there is gated access to the sweeping tarmacadam driveway leading to the attached garage, with immaculate gardens including lawned frontage and bedded areas and bin store near to the garage. At the rear there is a delightful West Facing garden with large Patio, artificial turf with loose stone borders with raised beds for flowers, abutting open fields and the views beyond are superb.
The location is ideal being only short distance from Whalley centre with trains direct to Manchester. There are excellent local schools both primary and secondary with St Augustine's only a short walk up the road, and commuting routes nearby with the A59 only a few minutes' drive from the property.
The property is tucked away and located by turning off Whalley Road into Neddy Lane, proceed straight on and bear right then into the gated driveway ahead.
All Mains Services Are Installed.
GROUND FLOOR
Porch
2.36m x 1.73m
Hallway
7.35m x 4.75m
Living Room
7.33m x 4.83m
WC
1.85m x 1.83m
Living Dining Kitchen
7.8m x 6.35m
Utility/Boot Room
5.02m x 3.1m
Garage
5.04m x 2.95m
FIRST FLOOR
Spacious Landing
4.74m x 4.28m
Master Bedroom
4.18m x 4.14m
En-suite
3.03m x 1.78m
Bedroom 2
4.72m x 3.39m
Bedroom 3
4.51m x 3.3m
Bedroom 4
3.31m x 3.18m
Shower Room
3.03m x 2.49m
Brochures
Web Details- COUNCIL TAXA payment made to your local authority in order to pay for local services like schools, libraries, and refuse collection. The amount you pay depends on the value of the property.Read more about council Tax in our glossary page.
- Band: G
- PARKINGDetails of how and where vehicles can be parked, and any associated costs.Read more about parking in our glossary page.
- Yes
- GARDENA property has access to an outdoor space, which could be private or shared.
- Yes
- ACCESSIBILITYHow a property has been adapted to meet the needs of vulnerable or disabled individuals.Read more about accessibility in our glossary page.
- Ask agent
Neddy Lane, Billington, Clitheroe, BB7
Add an important place to see how long it'd take to get there from our property listings.
__mins driving to your place
Your mortgage
Notes
Staying secure when looking for property
Ensure you're up to date with our latest advice on how to avoid fraud or scams when looking for property online.
Visit our security centre to find out moreDisclaimer - Property reference FIN210039. The information displayed about this property comprises a property advertisement. Rightmove.co.uk makes no warranty as to the accuracy or completeness of the advertisement or any linked or associated information, and Rightmove has no control over the content. This property advertisement does not constitute property particulars. The information is provided and maintained by Mortimers, Clitheroe. Please contact the selling agent or developer directly to obtain any information which may be available under the terms of The Energy Performance of Buildings (Certificates and Inspections) (England and Wales) Regulations 2007 or the Home Report if in relation to a residential property in Scotland.
*This is the average speed from the provider with the fastest broadband package available at this postcode. The average speed displayed is based on the download speeds of at least 50% of customers at peak time (8pm to 10pm). Fibre/cable services at the postcode are subject to availability and may differ between properties within a postcode. Speeds can be affected by a range of technical and environmental factors. The speed at the property may be lower than that listed above. You can check the estimated speed and confirm availability to a property prior to purchasing on the broadband provider's website. Providers may increase charges. The information is provided and maintained by Decision Technologies Limited. **This is indicative only and based on a 2-person household with multiple devices and simultaneous usage. Broadband performance is affected by multiple factors including number of occupants and devices, simultaneous usage, router range etc. For more information speak to your broadband provider.
Map data ©OpenStreetMap contributors.






