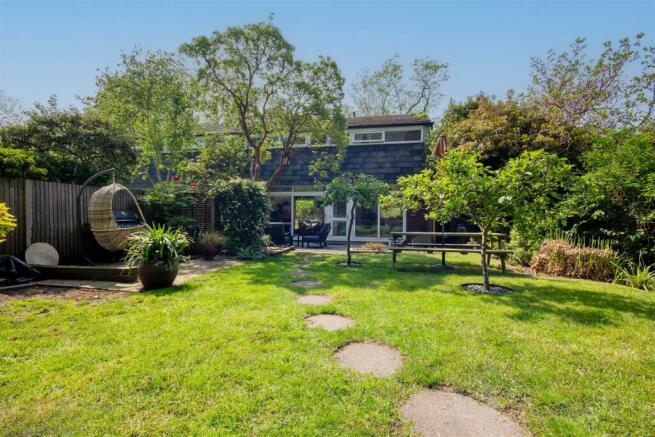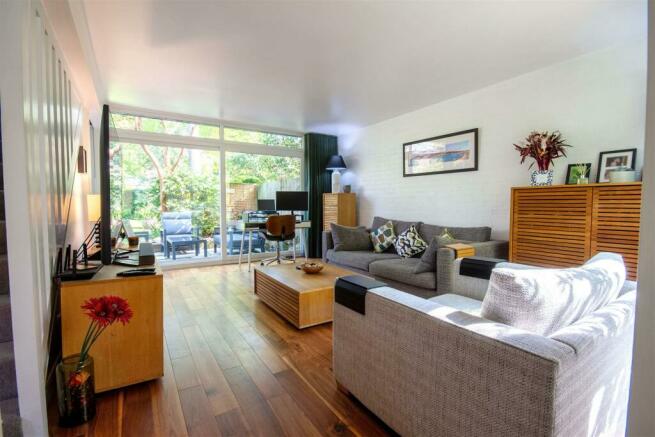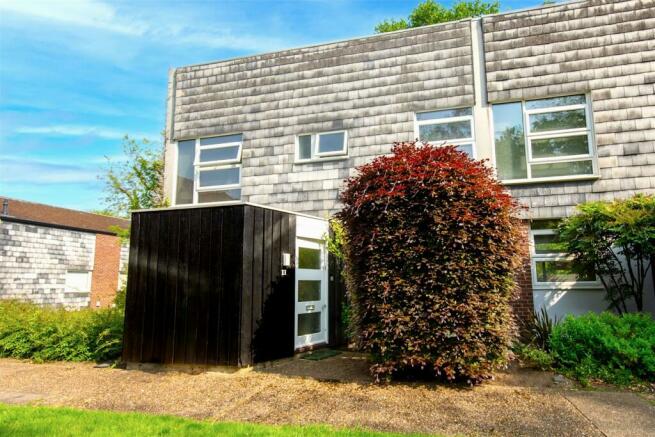Weymede, Byfleet

- PROPERTY TYPE
End of Terrace
- BEDROOMS
3
- BATHROOMS
2
- SIZE
Ask agent
- TENUREDescribes how you own a property. There are different types of tenure - freehold, leasehold, and commonhold.Read more about tenure in our glossary page.
Freehold
Key features
- Superbly presented three bedroom family home
- Eric Lyons K2 Span design.
- Rarely available in the secluded development consisting of 11 houses.
- Larger than average garden with brick wall surround
- End of chain.
Description
Front Garden - Stylish, modern front garden with black wood weather boarding, established bushes, external light and footpath leading to the new wood front door and double glazed windows with obscured glass leading into the entrance hall.
Lounge - Light and bright lounge with modern contemporary features in keeping the style of the K2 Architectural build with white painted exposed brick wall and full width patio door to the garden. Front aspect double glazed window with green and leafy outlook, American walnut floor with electric underfloor heating, large under stairs cupboard and further cupboard housing the meters and ample space for storage. Vertical white radiator and opening either side of the central staircase to the spacious kitchen.
Entrance Hall - American walnut wood floor throughout the lounge and hallway, GRP roof, ceiling light, floor to ceiling window with obscured glass, tall cupboard with ample space for coats, underfloor heating and door leading to the cloakroom.
Cloakroom - Matching white low level toilet and hand basin built into a vanity unit. Shelf below the double glazed window with obscured glass, walnut wood floor, electric panel heater and ceiling light.
Kitchen - Well designed kitchen with a vast amount of white gloss eye and base level cupboards, natural walnut wood worktops and under cupboard lighting. New electric oven and induction hob, extractor fan, integrated dishwasher and space for a tall fridge freezer and washing machine. Inset stainless steel sink and mixer tap situated below the large double glazed window. Worcestor combi boiler, two ceilings lights, ceramic tiled floor, brick wall painted white, ample space for a dining table and a large double glazed patio door leading to the amazing garden.
Stairs - White banister with carpeted staircase leading onto the first floor and landing. Vaulted ceiling, over stairs cupboard with shelf, double glazed window and doors leading to the bedrooms and bathroom.
Master Bedroom - Breathtaking master bedroom with large double glazed window overlooking the well maintained communal garden and trees, White painted exposed brick wall reaching to the vaulted ceiling offering a feeling of space and contemporary atmosphere. radiator and carpet, central ceiling light.
Second Bedroom - Double bedroom with vaulted ceiling following the theme of the exposed white brick, ample space for wardrobes and other bedroom furniture. Double glazed window overlooking the front garden, radiator, carpet and central ceiling light.
Third Bedroom - Similar size to the second bedroom situated at the rear of the property. Currently being used as an office with carpet, central ceiling light and electric panel radiator.
Bathroom - Light and and bright bathroom suite comprising of a matching 'P' shape panel bath with thermostatic shower, Monsoon shower head and additional hose and shower screen, hand basin with mixer taps, loft access, low level toilet, and shelf below the double glazed window with obscured glass.
Garden - Believed to be the largest garden in Weymede with a brick wall surround and established flower beds that have been landscaped to maintain a colourful and seasonal display. Established trees and shrubs including an exotic palm, plum tree, apple tree and many more. Lovely patio area extending the luxury outdoor living in this quiet private and enclosed garden. Raised sleepers leading to the lawn area, discretely positioned shed and a further sunny seating patio area to catch the Summer sun.
Garage - Single garage in a block nearby with up and over door.
Brochures
Weymede, Byfleet- COUNCIL TAXA payment made to your local authority in order to pay for local services like schools, libraries, and refuse collection. The amount you pay depends on the value of the property.Read more about council Tax in our glossary page.
- Band: D
- PARKINGDetails of how and where vehicles can be parked, and any associated costs.Read more about parking in our glossary page.
- Yes
- GARDENA property has access to an outdoor space, which could be private or shared.
- Yes
- ACCESSIBILITYHow a property has been adapted to meet the needs of vulnerable or disabled individuals.Read more about accessibility in our glossary page.
- Ask agent
Weymede, Byfleet
NEAREST STATIONS
Distances are straight line measurements from the centre of the postcode- Byfleet & New Haw Station0.8 miles
- Weybridge Station1.5 miles
- West Byfleet Station1.6 miles
Notes
Staying secure when looking for property
Ensure you're up to date with our latest advice on how to avoid fraud or scams when looking for property online.
Visit our security centre to find out moreDisclaimer - Property reference 33100838. The information displayed about this property comprises a property advertisement. Rightmove.co.uk makes no warranty as to the accuracy or completeness of the advertisement or any linked or associated information, and Rightmove has no control over the content. This property advertisement does not constitute property particulars. The information is provided and maintained by Wingate and Withers Limited, Byfleet. Please contact the selling agent or developer directly to obtain any information which may be available under the terms of The Energy Performance of Buildings (Certificates and Inspections) (England and Wales) Regulations 2007 or the Home Report if in relation to a residential property in Scotland.
*This is the average speed from the provider with the fastest broadband package available at this postcode. The average speed displayed is based on the download speeds of at least 50% of customers at peak time (8pm to 10pm). Fibre/cable services at the postcode are subject to availability and may differ between properties within a postcode. Speeds can be affected by a range of technical and environmental factors. The speed at the property may be lower than that listed above. You can check the estimated speed and confirm availability to a property prior to purchasing on the broadband provider's website. Providers may increase charges. The information is provided and maintained by Decision Technologies Limited. **This is indicative only and based on a 2-person household with multiple devices and simultaneous usage. Broadband performance is affected by multiple factors including number of occupants and devices, simultaneous usage, router range etc. For more information speak to your broadband provider.
Map data ©OpenStreetMap contributors.





