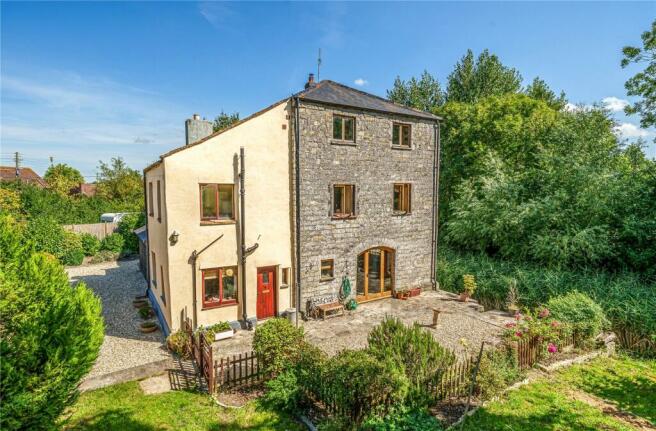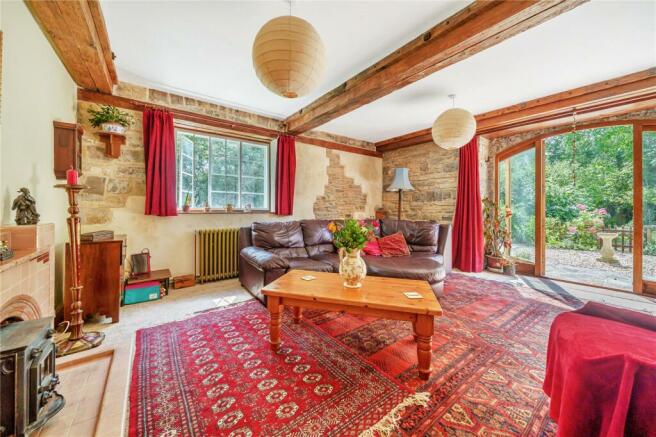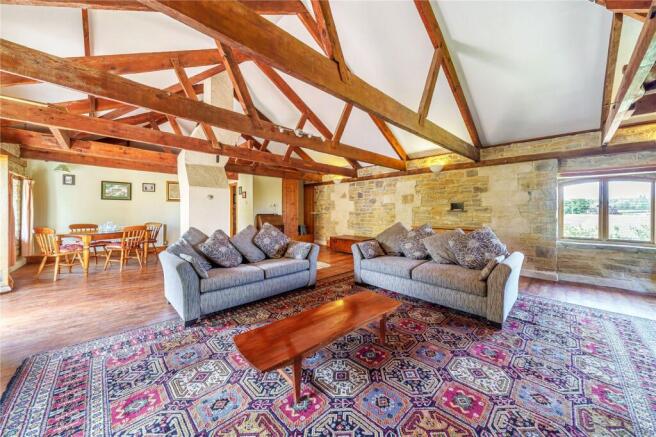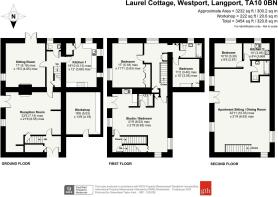
Westport, Langport, Somerset, TA10

- PROPERTY TYPE
Detached
- BEDROOMS
4
- BATHROOMS
3
- SIZE
Ask agent
- TENUREDescribes how you own a property. There are different types of tenure - freehold, leasehold, and commonhold.Read more about tenure in our glossary page.
Freehold
Key features
- An individual detached residence set in over quarter of an acre
- Two double bedrooms, a studio/bedroom and a spacious apartment for holiday let use
- Two well-proportioned reception rooms
- Extensive driveway parking
- Established garden
- Grade II Listed
Description
An opportunity to purchase a unique and particularly spacious Grade II Listed detached house, occupying a generous plot within the village of Westport. This superb period home offers versatile living accommodation which includes two finely-proportioned reception rooms and a fabulous holiday let apartment on the top floor. Adjoining the Westport Canal basin, the property benefits from ample driveway parking and a delightful, south-facing garden.
A door to the front of the property opens into a dual-aspect farmhouse kitchen, which is fitted with a range of wooden fronted floor and wall units. Within the kitchen there is a tiled floor, a built-in pantry, space for a dining table and plumbing for both a freestanding washing machine and fridge/freezer. In addition, there is an oil-fired Rayburn and an inner door through to the main hall. Incorporating the staircase to the first floor accommodation with a storage cupboard beneath, the hall also leads into a downstairs WC and both reception rooms. The sitting room is dual-aspect too, and includes a central fireplace with a multi-fuel burning stove, and fully glazed door (with panel windows to each side) opening out to the garden.
The second reception room is an excellent size and has partly exposed stone walls and an under stairs area currently utilised as an office space. Wooden double doors then open out to a balcony on the east side of the property, which looks out across the Westport Canal basin. From this room, a door continues through to a further hall, which has an external door to the rear, entry into a boiler room and an additional staircase to the first floor (with access in turn to the top floor apartment).
On the first floor, a central landing has a built-in storage cupboard and access into two generous double bedrooms; the Master bedroom is dual-aspect and includes exposed beams and fitted wardrobes. The family bathroom is fitted with a matching white suite with a shower over the bath, tiling around and a heated towel rail.
Also located off the first floor landing is a studio, which is flexible in its use and offers further scope for additional income or for family to have their own designated space if desired. Another spacious dual-aspect room, the studio offers plenty of space for a double bed, other soft furnishings and a dining table and chairs. Within the studio there is also a kitchenette, wiring for electric cooker and plumbing for washing machine, a built-in cupboard, one set of large double wooden doors opening out to the canal with a Juliet balcony and another set of shutters on the rear side, with a more rural view. Adjoining, there is an en-suite bathroom with a shower over the bath, a pedestal wash hand basin and a low level WC.
To the rear of the studio, a door opens out onto the second landing area which is accessed via the aforementioned staircase from the rear hall. From here, a further door leads to the top floor staircase rising to the impressive apartment on this level. Used as a holiday let and independent accommodation for family by the current owners, this section of the house would certainly appeal to a wide variety of purchasers. The staircase leads into a fabulous sitting/dining room, which is very well-proportioned with windows on two sides and similar to the studio, fitted with large doors to the canal side (with a small balcony) and a set of shutters with a pleasant outlook. This delightful room includes exposed trusses, a wooden floor, a galleried storage area, built-in storage and an accessible loft space. The kitchen is separate with a window to the front of the property. Presented with floor and wall units, the kitchen offers an integrated slim line dishwasher, space for a fridge/freezer and a freestanding cooker (with an extractor hood over), plumbing for a washing machine and a small breakfast bar. Completing the accommodation of the apartment is one double bedroom with a front aspect, and a bathroom with a low level WC, a wash hand basin and a bath with an electric shower over.
The village of Westport lies 5.5 miles south-west of the market town of Langport and is easily accessible from the A303 to the south and the A378 to the north. The adjoining village of Hambridge has a well-regarded primary school, a church, a village hall and the popular Lamb and Lion pub. There are some superb rural walks from Westport and the historic National Trust site of Barrington Court, a beautiful Tudor mansion set in colourful gardens, is located only 2 miles away.
Nearby Langport features a Tesco supermarket, a petrol station, a Post Office, doctors' surgery, dentists, cafés, a library, banking services and a selection of other independent shops and facilities.
An initially shared driveway leads to an extensive area of private driveway parking, laid to stone chippings with planted borders. Within this area, there is entry into a timber workshop with light and power, which is adjoining to the side of the property and lends itself to a variety of uses, not least as excellent storage. The property is set within a plot measuring 0.27 acre, with the main garden south-facing, and predominantly laid to lawn with mature trees and established shrubs, an English Walnut tree and other fruit trees. There is fencing on two sides and the canal basin is set below the other, providing a pleasant setting. Incorporated within the garden is a summerhouse, a shed and in front of the house itself, an enclosed and gated patio seating area with steps down to the canal bank. Furthermore, there is another area of ground to the rear of the property, laid to patio.
Brochures
Particulars- COUNCIL TAXA payment made to your local authority in order to pay for local services like schools, libraries, and refuse collection. The amount you pay depends on the value of the property.Read more about council Tax in our glossary page.
- Band: D
- PARKINGDetails of how and where vehicles can be parked, and any associated costs.Read more about parking in our glossary page.
- Yes
- GARDENA property has access to an outdoor space, which could be private or shared.
- Yes
- ACCESSIBILITYHow a property has been adapted to meet the needs of vulnerable or disabled individuals.Read more about accessibility in our glossary page.
- Ask agent
Energy performance certificate - ask agent
Westport, Langport, Somerset, TA10
Add an important place to see how long it'd take to get there from our property listings.
__mins driving to your place
Get an instant, personalised result:
- Show sellers you’re serious
- Secure viewings faster with agents
- No impact on your credit score



Your mortgage
Notes
Staying secure when looking for property
Ensure you're up to date with our latest advice on how to avoid fraud or scams when looking for property online.
Visit our security centre to find out moreDisclaimer - Property reference LAN150058. The information displayed about this property comprises a property advertisement. Rightmove.co.uk makes no warranty as to the accuracy or completeness of the advertisement or any linked or associated information, and Rightmove has no control over the content. This property advertisement does not constitute property particulars. The information is provided and maintained by Greenslade Taylor Hunt, Langport. Please contact the selling agent or developer directly to obtain any information which may be available under the terms of The Energy Performance of Buildings (Certificates and Inspections) (England and Wales) Regulations 2007 or the Home Report if in relation to a residential property in Scotland.
*This is the average speed from the provider with the fastest broadband package available at this postcode. The average speed displayed is based on the download speeds of at least 50% of customers at peak time (8pm to 10pm). Fibre/cable services at the postcode are subject to availability and may differ between properties within a postcode. Speeds can be affected by a range of technical and environmental factors. The speed at the property may be lower than that listed above. You can check the estimated speed and confirm availability to a property prior to purchasing on the broadband provider's website. Providers may increase charges. The information is provided and maintained by Decision Technologies Limited. **This is indicative only and based on a 2-person household with multiple devices and simultaneous usage. Broadband performance is affected by multiple factors including number of occupants and devices, simultaneous usage, router range etc. For more information speak to your broadband provider.
Map data ©OpenStreetMap contributors.





