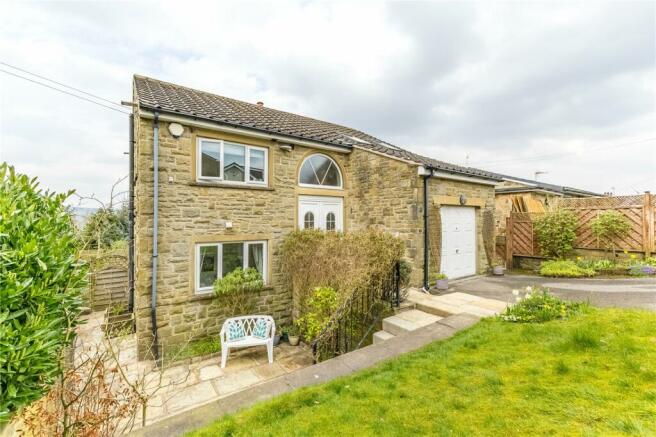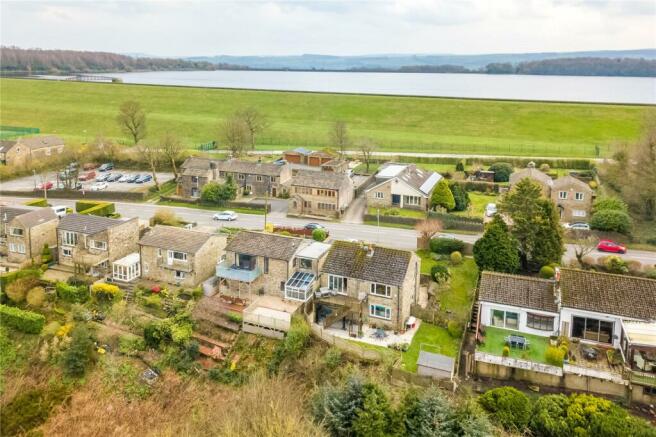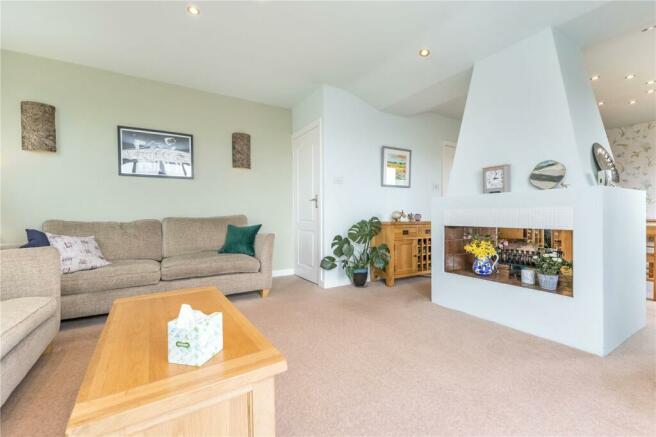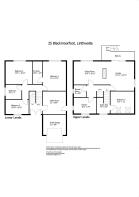
Blackmoorfoot, Linthwaite, Huddersfield, HD7

- PROPERTY TYPE
Detached
- BEDROOMS
4
- BATHROOMS
3
- SIZE
1,711 sq ft
159 sq m
- TENUREDescribes how you own a property. There are different types of tenure - freehold, leasehold, and commonhold.Read more about tenure in our glossary page.
Freehold
Key features
- Detached Family Home
- Absolutely Stunning Panoramic Views
- 4 Double Bedrooms
- 3 Bath/Shower Rooms
- Ample Gardens
- Driveway & Garage
- Council Tax Band D
- Energy Rating 61 (Band D)
Description
Accommodation
ENTRANCE LEVEL
The property is entered via a pair of doors with frosted glass side panels bringing natural light into the hall.
Hall
The hall has wood effect flooring, a half flight of stairs up to the first floor, and another half flight take you down to the lower level accommodation.
Utility Room
3.35m x 3.18m
A very good sized utility area fitted with a good range of wall and base units having ample worktops over which incorporate the 1½ bowl sink with mixer tap. There is plumbing for a washing machine, space for a tumble dryer, plenty of space for extra appliances, tall storage cupboard and wall mounted central heating boiler. There is an extractor fan, wall mounted Dimplex heater, tiled floor, and external door to the side.
LOWER LEVEL
Hallway
With an under stairs linen cupboard.
Master Bedroom
4.27m x 3.58m
A good-sized double bedroom fitted with a bank of floor to ceiling wardrobes. It has wood effect flooring, and window looking out over the garden and far-reaching views beyond.
En Suite Shower Room
3.2m x 1.35m
Fitted with a white suite comprising a low flush w.c., circular wash basin on drawer unit with a modern mixer tap, tiled splashbacks, and mirror with spotlights above, and a large walk-in shower area with tiled walls, recessed granite shelf, and a glass screen. There are inset ceiling spotlights, extractor fan, ladder style radiator/towel warmer, and tiled floor.
Bedroom 2
3.84m x 3.33m
A double bedroom which also enjoys delightful views over the garden and beyond. It is finished with wood effect flooring.
Bedroom 4
3.3m x 2.08m
A smaller double or large single bedroom with a window overlooking the front garden.
Bathroom
2.3m x 2.13m
Fitted with a modern white suite comprising a square wash basin with cupboard below and mirror over, low flush w.c., shower cubicle with mains shower over, and a double ended bath with central ‘waterfall’ tap and a hand-held shower hose. There is a frosted window to the side, inset ceiling spotlights, extractor fan, ladder style radiator/towel warmer, part tiled walls, and tile effect flooring.
FIRST FLOOR
Hallway
Giving access to all the accommodation on this level and then having a further half flight of stairs up to the study area and remaining bedroom.
Lounge & Dining Room
These two areas are separated by a central chimney breast which is open both sides with a tiled recess. The lounge is very light and airy having sliding patio doors providing amazing views and giving access out to a sizeable balcony where you can sit out and take full advantage of fantastic panoramic views and steps take you down into the garden. There is also a window to the side, and inset ceiling spotlights. Walk through to the spacious dining area which is also flooded with natural light and a window to the rear offers those same views.
Kitchen
3.07m x 2.36m
Fitted with a range of wall and base units with ample work surfaces incorporating a 1½ bowl sink with mixer tap. There is a 4-ring gas hob with extractor hood over, double oven/grill, integrated fridge and freezer, and space for a dishwasher. There are tiled splashbacks, wood effect flooring, and windows to the front and side.
Shower Room
1.83m x 1.73m
Fitted with a white suite comprising a low flush w.c., wash basin with cupboard beneath, and shower cubicle with Mira shower over. There is a mirror and light over the wash basin, shaver socket, frosted window to the side, inset ceiling spotlights, extractor fan, ad tiled floor.
TOP LEVEL
Landing/Study
2.24m x 1.98m
Currently used as a home office and has recessed shelving, and frosted arched window to the front.
Bedroom 3
3.43m x 3.35m
A double bedroom with plenty of natural light courtesy of 2 velux roof windows. You will find plenty of eaves storage and hanging rails, plus access to further storage beyond.
OUTSIDE
A driveway provides off road parking and leads on to the small integral garage which has an up and over door. There are gardens to the front side and rear offering lawns, paved terraces, well stocked planted beds, garden shed, external water tap, power sockets, external lighting, and a sheltered area to sit out underneath the balcony, and a gate and access path down the far side of the house.
Viewing
By appointment with Wm. Sykes & Son.
Location
The ‘what3words’ address is guardian.palace.occur or follow these directions:- Head out of Huddersfield on the A62 Manchester Road. Pass through the traffic lights at Longroyd Bridge, and just after passing under the railway bridge, bear left at the next traffic lights onto Blackmoorfoot Road. After around 3 miles, you will pass The Bull’s Head pub/restaurant on the right, and then property will be found on the right shortly after.
Additional Information
• Council Tax – Band D (£2,095.57 2023/24) • Tenure – Freehold • Utilities:- o Water – mains o Drainage – mains o Gas – mains o Electricity - mains o Heating – gas fired central heating and a Dimplex heater in the utility room. o Broadband & Mobile Phone – The ‘Ofcom’ on-line checker shows there is a ‘standard’ broadband service in this area and mobile cover-age at the property is offered by several providers.
Brochures
Particulars- COUNCIL TAXA payment made to your local authority in order to pay for local services like schools, libraries, and refuse collection. The amount you pay depends on the value of the property.Read more about council Tax in our glossary page.
- Band: D
- PARKINGDetails of how and where vehicles can be parked, and any associated costs.Read more about parking in our glossary page.
- Yes
- GARDENA property has access to an outdoor space, which could be private or shared.
- Yes
- ACCESSIBILITYHow a property has been adapted to meet the needs of vulnerable or disabled individuals.Read more about accessibility in our glossary page.
- Ask agent
Blackmoorfoot, Linthwaite, Huddersfield, HD7
Add an important place to see how long it'd take to get there from our property listings.
__mins driving to your place
Get an instant, personalised result:
- Show sellers you’re serious
- Secure viewings faster with agents
- No impact on your credit score
Your mortgage
Notes
Staying secure when looking for property
Ensure you're up to date with our latest advice on how to avoid fraud or scams when looking for property online.
Visit our security centre to find out moreDisclaimer - Property reference WMS210602. The information displayed about this property comprises a property advertisement. Rightmove.co.uk makes no warranty as to the accuracy or completeness of the advertisement or any linked or associated information, and Rightmove has no control over the content. This property advertisement does not constitute property particulars. The information is provided and maintained by WM. Sykes & Son, Slaithwaite. Please contact the selling agent or developer directly to obtain any information which may be available under the terms of The Energy Performance of Buildings (Certificates and Inspections) (England and Wales) Regulations 2007 or the Home Report if in relation to a residential property in Scotland.
*This is the average speed from the provider with the fastest broadband package available at this postcode. The average speed displayed is based on the download speeds of at least 50% of customers at peak time (8pm to 10pm). Fibre/cable services at the postcode are subject to availability and may differ between properties within a postcode. Speeds can be affected by a range of technical and environmental factors. The speed at the property may be lower than that listed above. You can check the estimated speed and confirm availability to a property prior to purchasing on the broadband provider's website. Providers may increase charges. The information is provided and maintained by Decision Technologies Limited. **This is indicative only and based on a 2-person household with multiple devices and simultaneous usage. Broadband performance is affected by multiple factors including number of occupants and devices, simultaneous usage, router range etc. For more information speak to your broadband provider.
Map data ©OpenStreetMap contributors.





