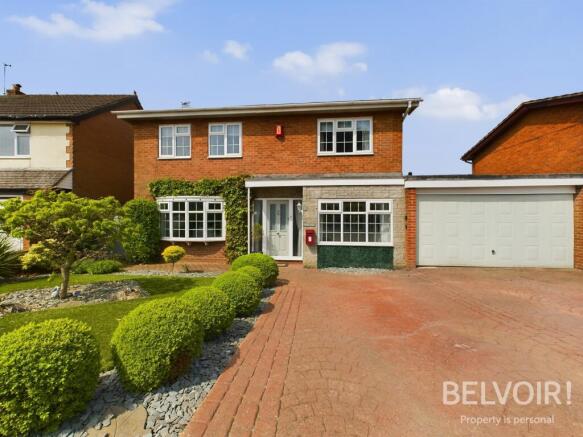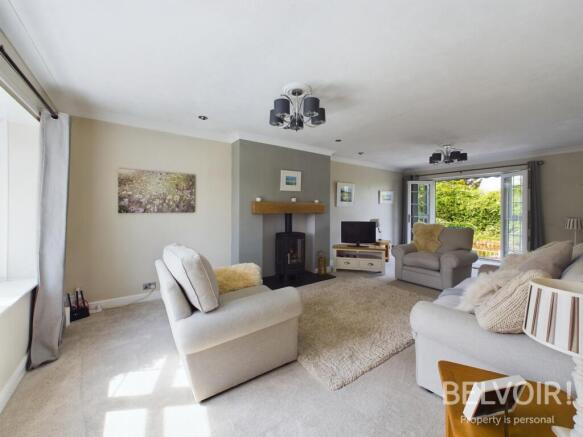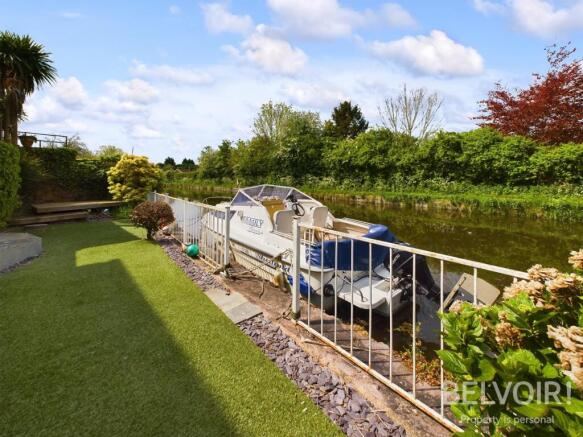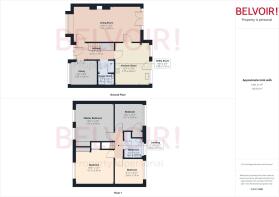
Meadow Lane, Trentham, Stoke On Trent, ST4

- PROPERTY TYPE
Detached
- BEDROOMS
4
- BATHROOMS
2
- SIZE
Ask agent
- TENUREDescribes how you own a property. There are different types of tenure - freehold, leasehold, and commonhold.Read more about tenure in our glossary page.
Freehold
Key features
- Canal Side Location with Direct Access & Mooring
- Stunning Detached Family Home
- Four Double Bedrooms
- Utility, Downstairs Shower Room & WC
- Two Reception Rooms
- Family Bathroom
- Planning Permisson for Two Storey Side Extension (family room/outside kitchen/balcony)
- Garage & Driveway
- Close to Schools, Amenities & Trentham Gardens Estate
- No Upward Chain!
Description
Ship Ahoy! Get ready to set sail with this stunning four bedroom property with direct access onto the canal and towpath, complete with mooring and planning permission for a two storey side extension. Occupying an enviable location in the sought after area of Trentham the property is ideally placed within easy reach of local amenities, schools, and commuting links and also offers the opportunity to enjoy a leisurely afternoon traveling through the local locks on the canal. This beautiful family home is immaculately presented with well planned accommodation, neutral decor and a light an airy feel throughout. Boasting four double bedrooms, a family bathroom, downstairs shower room, utility and WC, study, generous living room, fitted kitchen/diner, self contained office and outside entertaining areas prospective buyers are urged to view without delay.
The accommodation comprises of;
Entrance Hall: With composite front door, understairs storage area, stairs to the first floor
Study: With built in storage cupboards and uPVC double glazed window to the front
Living Room: With uPVC double glazed bay window to the front, feature inset multi fuel style gas fire, uPVC French doors opening onto the garden
Fitted Kitchen: With a range of base and wall units providing ample storage space, worktops, circular inset sink with mixer tap, integrated microwave, dishwasher, range cooker with steam oven and five ring hob, Amercian style fridge freezer, laminate flooring, uPVC double glazed window to the rear and door opening onto the garden
Utility Room: Fully tiled with wall units, worktops, space and plumbing for washing machine and tumble drier
Downstairs Shower Room/WC: Fully tiled with corner shower cubicle, wash hand basin, WC, extractor fan
Landing: With loft access, pull down loft ladder, partially boarded with lights and power
Master Bedroom: With uPVC double glazed window to the front, built in wardrobes with sliding doors
Bedroom Two: With uPVC double glazed windows to the front, built in wardrobes with sliding doors
Bedroom Three: With uPVC double glazed window to the rear, built in wardrobes
Bedroom Four: With uPVC double glazed window to the rear
Family Bathroom: With shower cubicle, WC, wash hand basin, uPVC double glazed frosted window
Office: Overlooking the garden and self contained with uPVC double glazed doors, lighting and power
Garage: One and half with lighting and power, door to the rear and up and over door to the front, gas central heating combi-boiler (3 years old)
Externally: Overlooking the Trent & Mersey canal with direct access onto the canal complete with a mooring, this is much more than a garden this is a lifestyle! There is a covered entertaining area with high level exterior heater, awning and decked area, steps lead down to the lower tier with artifical grass. To the front of the property there is an additional garden with central feature and block patterned concrete providing off road parking
Important Note: Please note that there is planning permission in place for a two storey side extension which would provide an external kitchen, family room and large roof terrace with glass balustrading. The footings for this are already in place. Details and plans available on request
EPC Asset Rating: TBC
Viewings: Please contact Belvoir Stone office on or e-mail .
Tenure: We are advised that the tenure is Freehold. Any interested parties are advised to confirm the details with solicitors before proceeding.
Services: All mains services are connected in accordance with normal terms of supply, telephone subject to normal terms and conditions. The gas and electrical appliances mentioned have not been tested by us and purchasers are therefore advised to undertake their own tests should they consider this necessary. All interested parties should obtain verification through their solicitor or surveyor before entering a legal commitment to purchase.
EPC rating: C. Tenure: Freehold,
- COUNCIL TAXA payment made to your local authority in order to pay for local services like schools, libraries, and refuse collection. The amount you pay depends on the value of the property.Read more about council Tax in our glossary page.
- Band: D
- PARKINGDetails of how and where vehicles can be parked, and any associated costs.Read more about parking in our glossary page.
- Garage
- GARDENA property has access to an outdoor space, which could be private or shared.
- Private garden
- ACCESSIBILITYHow a property has been adapted to meet the needs of vulnerable or disabled individuals.Read more about accessibility in our glossary page.
- Ask agent
Meadow Lane, Trentham, Stoke On Trent, ST4
Add an important place to see how long it'd take to get there from our property listings.
__mins driving to your place
Your mortgage
Notes
Staying secure when looking for property
Ensure you're up to date with our latest advice on how to avoid fraud or scams when looking for property online.
Visit our security centre to find out moreDisclaimer - Property reference P1278. The information displayed about this property comprises a property advertisement. Rightmove.co.uk makes no warranty as to the accuracy or completeness of the advertisement or any linked or associated information, and Rightmove has no control over the content. This property advertisement does not constitute property particulars. The information is provided and maintained by Belvoir, Stafford. Please contact the selling agent or developer directly to obtain any information which may be available under the terms of The Energy Performance of Buildings (Certificates and Inspections) (England and Wales) Regulations 2007 or the Home Report if in relation to a residential property in Scotland.
*This is the average speed from the provider with the fastest broadband package available at this postcode. The average speed displayed is based on the download speeds of at least 50% of customers at peak time (8pm to 10pm). Fibre/cable services at the postcode are subject to availability and may differ between properties within a postcode. Speeds can be affected by a range of technical and environmental factors. The speed at the property may be lower than that listed above. You can check the estimated speed and confirm availability to a property prior to purchasing on the broadband provider's website. Providers may increase charges. The information is provided and maintained by Decision Technologies Limited. **This is indicative only and based on a 2-person household with multiple devices and simultaneous usage. Broadband performance is affected by multiple factors including number of occupants and devices, simultaneous usage, router range etc. For more information speak to your broadband provider.
Map data ©OpenStreetMap contributors.





