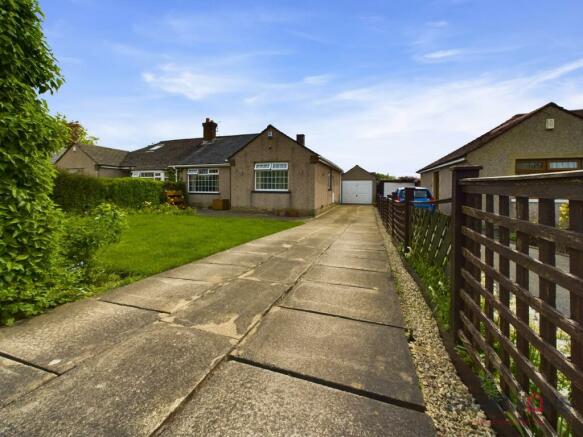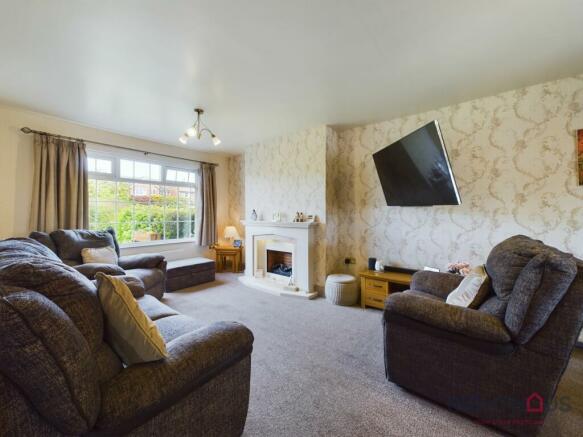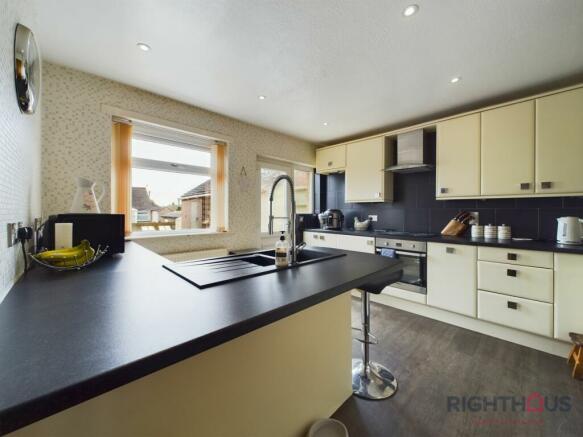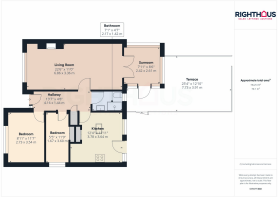
Wibsey Park Avenue, Bradford, BD6

- PROPERTY TYPE
Semi-Detached Bungalow
- BEDROOMS
2
- BATHROOMS
1
- SIZE
755 sq ft
70 sq m
- TENUREDescribes how you own a property. There are different types of tenure - freehold, leasehold, and commonhold.Read more about tenure in our glossary page.
Freehold
Key features
- SEMI-DETACHED TRUE BUNGALOW
- STUNNINGLY PRESENTED
- RECENTLY INSTALLED & SERVICED GAS BOILER WITH WARRANTY
- HIGH QUALITY FIXTURES AND FITTINGS
- RECENTLY REWIRED
- SOLID OAK INTERNAL DOORS
- MODERN KITCHEN & BATHROOM
- DRIVEWAY & DETACHED GARAGE
- SOUTH FACING REAR GARDEN
Description
No need to worry about rewiring - it's already been taken care of! Solid oak internal doors add a touch of elegance, while the modern kitchen and bathroom are perfect for every-day living.
Outside, you'll find a driveway and detached garage for convenient parking. And who wouldn't love a south facing rear garden? Soak up the sun and enjoy some outdoor time right in your own backyard.
This property is a must-see for anyone looking for a cosy yet stylish place to call home. Don't miss out on the opportunity to make this bungalow your own!
EPC Rating: D
Hallway
Giving access to the Lounge, Kitchen, Bathroom and two Bedrooms.
Lounge & Dining area
6.86m x 3.36m
The lounge & dining area benefits from gas central heating, ensuring a cozy and comfortable atmosphere during colder months. The living flame electric fire adds an extra touch of warmth and ambiance to the room and double glazing is in place, providing excellent insulation and energy efficiency for a peaceful living environment.
Conservatory
2.61m x 2.42m
The conservatory offers a delightful view of the serene, south facing, rear garden, which is thoughtfully designed to ensure privacy from neighbouring properties. Additionally, the conservatory benefits from double glazing and features elegant French doors that open up to the rear garden. Further benefitting from the convenience of gas central heating.
Kitchen
3.78m x 3.64m
The recently installed kitchen is equipped with a variety of wall and base units, providing ample storage space. Additionally, there is a generous amount of workspace available, as well as a breakfast bar. You will also find a convenient 1 bowl sink unit with a drainer, an electric hob, an electric oven, as well as the added comfort of gas central heating and double glazing. Furthermore an integral dishwasher & washing machine benefit the kitchen
Master bedroom
3.53m x 2.73m
The bedroom boasts a lovely modern decor and is adorned with plush carpeting. It is equipped with the convenience of modern fitted wardrobes, as well as the comfort of gas central heating and double glazing.
Bedroom 2
3.6m x 1.67m
The bedroom is enhanced by modern decor and flooring. It also enjoys the advantages of gas central heating and double glazing.
Shower room
2.17m x 1.47m
The shower room is tastefully adorned with elegant tiles, creating a visually pleasing atmosphere. It boasts a luxurious three-piece suite, consisting of a comfortable low level W.C., a stylish pedestal hand basin, and a spacious shower cubicle, perfect for unwinding after a long day. Furthermore, this delightful shower room is equipped with the convenience of gas central heating, ensuring a cozy and warm experience, and the added benefit of double glazing, providing both insulation and tranquility.
Front Garden
To the front of the property is a well manicured lawn plus mature plant and shrubbery areas.
Rear Garden
The tranquil rear garden is a perfect oasis for peace and relaxation. Benefitting from a decked patio, mature topiary, raised planting beds and further pebbled beds. This area is a true extention of the home.
Parking - Driveway
The driveway has parking for approx. 3-4 cars and leads to the detached garage.
Parking - Garage
The detached garage has both power and lighting and access by and up and over door.
Brochures
Brochure 1- COUNCIL TAXA payment made to your local authority in order to pay for local services like schools, libraries, and refuse collection. The amount you pay depends on the value of the property.Read more about council Tax in our glossary page.
- Band: C
- PARKINGDetails of how and where vehicles can be parked, and any associated costs.Read more about parking in our glossary page.
- Garage,Driveway
- GARDENA property has access to an outdoor space, which could be private or shared.
- Rear garden,Front garden
- ACCESSIBILITYHow a property has been adapted to meet the needs of vulnerable or disabled individuals.Read more about accessibility in our glossary page.
- Ask agent
Energy performance certificate - ask agent
Wibsey Park Avenue, Bradford, BD6
Add your favourite places to see how long it takes you to get there.
__mins driving to your place
We are the 5* rated award-winning estate agent bridging the gap between your traditional high street agent and 'not so personal' national online agent?
Our aim is simple; combine local agent expertise, the highest level of personalised customer service and modern methods of online marketing to reach the ideal buyers or tenants for your home, without expensive upfront costs or fees.
We list your property completely free with NO contract tie-in period, providing zero risk to you, our client.
Your mortgage
Notes
Staying secure when looking for property
Ensure you're up to date with our latest advice on how to avoid fraud or scams when looking for property online.
Visit our security centre to find out moreDisclaimer - Property reference 7de46b06-c7fd-44eb-b5b5-a9094aba9a91. The information displayed about this property comprises a property advertisement. Rightmove.co.uk makes no warranty as to the accuracy or completeness of the advertisement or any linked or associated information, and Rightmove has no control over the content. This property advertisement does not constitute property particulars. The information is provided and maintained by Righthaus Properties, Bradford. Please contact the selling agent or developer directly to obtain any information which may be available under the terms of The Energy Performance of Buildings (Certificates and Inspections) (England and Wales) Regulations 2007 or the Home Report if in relation to a residential property in Scotland.
*This is the average speed from the provider with the fastest broadband package available at this postcode. The average speed displayed is based on the download speeds of at least 50% of customers at peak time (8pm to 10pm). Fibre/cable services at the postcode are subject to availability and may differ between properties within a postcode. Speeds can be affected by a range of technical and environmental factors. The speed at the property may be lower than that listed above. You can check the estimated speed and confirm availability to a property prior to purchasing on the broadband provider's website. Providers may increase charges. The information is provided and maintained by Decision Technologies Limited. **This is indicative only and based on a 2-person household with multiple devices and simultaneous usage. Broadband performance is affected by multiple factors including number of occupants and devices, simultaneous usage, router range etc. For more information speak to your broadband provider.
Map data ©OpenStreetMap contributors.





