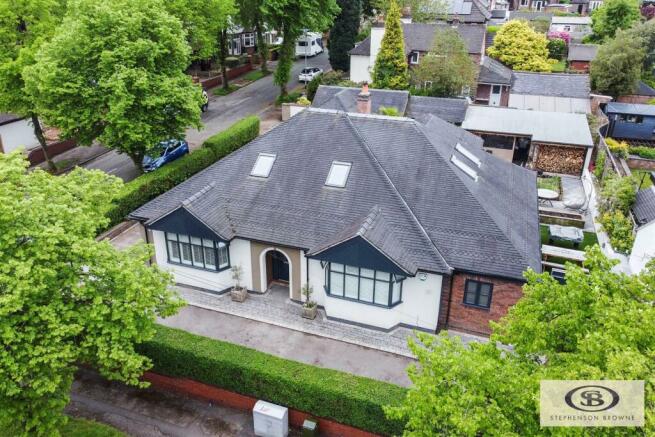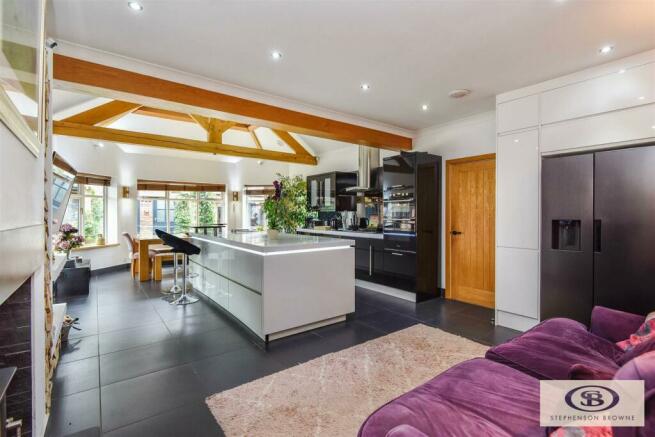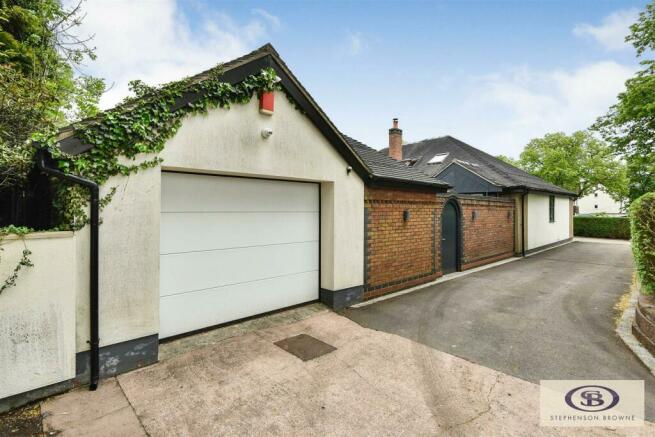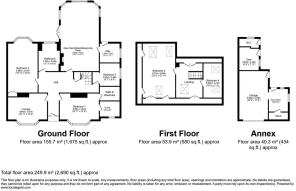
Basford Park Road, Basford, Newcastle

- PROPERTY TYPE
Detached
- BEDROOMS
5
- BATHROOMS
2
- SIZE
Ask agent
- TENUREDescribes how you own a property. There are different types of tenure - freehold, leasehold, and commonhold.Read more about tenure in our glossary page.
Freehold
Key features
- High Specification Detached Dormer Bungalow Totalling 2,690 squ.ft
- Alarmed Open Plan Family Home
- Impressive Attention to Detail
- Supreme Presentation Throughout
- Dining/Kitchen/Family Room, Utility Room
- Luxury Bathroom & En-Suite Shower Room
- Underfloor Heating, Security Cameras
- Stunning Private Gardens
- Garden Entertainment area & Gym
- Garage Providing Fantastic Potential for Annex
Description
Accommodation comprises of lounge, stunning open-plan kitchen/dining/family room, perfect for entertaining guests or enjoying quality time with family.
With traditional Oak King Truss beam feature to ceiling, high specification, bespoke fitted kitchen, multi fuel log burner with feature log store and French doors leading out onto the garden seating/dining area, this room really is a real statement and the hub of this fabulous home!
Luxury four-piece bathroom, master bedroom, with walk in wardrobe/dressing room and ensuite.
Two further bedrooms to the ground floor, staircase with LED feature lighting leading to the first floor of which boasts two further bedrooms and a large landing/snug area perfect for relaxing, and reading a good book!
The first floor also provides fantastic storage cupboard space in all eaves.
This residence benefits from full coverage security & alarm system.
Situated on a substantial plot, externally, this property offers a generous driveway providing parking for multiple vehicles, impressive, private and fully enclosed gardens with beautiful established shrubs, boarders and water feature & external lights , complete with an outdoor garden room where you can unwind and enjoy the tranquillity of the surrounding and even enjoy the bar area! Additionally this property boasts further outdoor buildings including a gym/office room, separate toilet and a garage room that could serve as an ideal annex providing versatility and extra space for various needs.
If you are looking for a unique property that combines style, comfort, and functionality, this dormer detached bungalow on Basford Park Road really is the perfect choice!
NO ONWARD CHAIN!
Ground Floor -
Entrance Hall - Spacious entrance hallway with access to all principle rooms and under floor heating.
Lounge - 4.84 x 3.67 (15'10" x 12'0") - Bay Window with plantation shutters, media wall, engineered oak flooring with underfloor heating
Kitchen/Dining/Living Room - 8.53 x 4.73 (27'11" x 15'6") - Vast range of units and pull out larders, central island with Corian worktops & moulded sink. Underwork top LED lighting, Four induction hob & gas burner, double electric oven, integrated dishwasher & wine cooler. Oak beam feature ceiling, multi fuel log burner& log store, underfloor heating, fitted speakers & French doors leading to garden.
Utility - 2.45 x 2.24 (8'0" x 7'4") - Range of fitted wall and base units, space for washer/dryer and additional fridge, loft space above, combi boiler and exterior door leading to garden area.
Bathroom - 3.42 x 2.64 (11'2" x 8'7") - Luxury four piece bathroom suite, comprising of walk in shower with rainfall shower head, jacuzzi bath, feature stone hand basin and wall lighting, multi shaving socket, fully tiled throughout with underfloor heating.
Master Bedroom - 4.85 x 3.67 (15'10" x 12'0") - Bay window with plantation shutters, built in shelving units, feature fireplace, engineered oak flooring with underfloor heating
Walk In Wardrobe - Walk in wardrobe/dressing room with LED vanity mirror.
Ensuite - 2.40 x 1.50 (7'10" x 4'11") - Walk in shower with rainfall head, electric heated towel rail, LED Vanity mirror.
Bedroom Two - 6.08 x 3.67 (19'11" x 12'0") - Bay Window with plantation shutters, fitted kingside bed with feature underbed lighting , fitted media wall unit with feature lighting. Integral storage cupboard.
Bedroom Five - 2.83 x 2.45 (9'3" x 8'0") - Electric underfloor heating
First Floor - Stairs leading to first floor with LED Featured lighting.
Landing - Landing/Snug Area with eave storage cupboard throughout the first floor and engineered oak flooring
Bedroom Three - 6.71 x 3.94 (22'0" x 12'11") - Velux Windows with blackout blinds, featured LED lighting, bespoke fitted wardrobes and dressing table, integral storage cupboards.
Bedroom Four - 5.00 x 2.21 (16'4" x 7'3") - Velux windows with blackout blinds, fitted desk ideal for study/office space.
Garage - 6.00 x 3.55 (19'8" x 11'7") - Featuring electric up and over door, electrical heating, fully alarmed and lighting. Handy fold down loft ladder enabling easy overhead storage.
Garage Utility/Workshop/Storage Room - 2.81 x 2.37 (9'2" x 7'9") - Range of wall and base units with work tops over, providing ample storage with extra storage cupboard room.
Gym - 2.85 x 2.42 (9'4" x 7'11") - Outdoor Gym/Office Space with underfloor heating and loft space above.
W.C - Outdoor toilet room with W.C , handbasin and underfloor heating.
Outdoor Garden Room - With fitted shower cubicle and bar area with bespoke outdoor blind to allow entertaining all year round.
Brochures
Basford Park Road, Basford, NewcastleBrochure- COUNCIL TAXA payment made to your local authority in order to pay for local services like schools, libraries, and refuse collection. The amount you pay depends on the value of the property.Read more about council Tax in our glossary page.
- Ask agent
- PARKINGDetails of how and where vehicles can be parked, and any associated costs.Read more about parking in our glossary page.
- Yes
- GARDENA property has access to an outdoor space, which could be private or shared.
- Yes
- ACCESSIBILITYHow a property has been adapted to meet the needs of vulnerable or disabled individuals.Read more about accessibility in our glossary page.
- Ask agent
Basford Park Road, Basford, Newcastle
Add an important place to see how long it'd take to get there from our property listings.
__mins driving to your place
Your mortgage
Notes
Staying secure when looking for property
Ensure you're up to date with our latest advice on how to avoid fraud or scams when looking for property online.
Visit our security centre to find out moreDisclaimer - Property reference 33101184. The information displayed about this property comprises a property advertisement. Rightmove.co.uk makes no warranty as to the accuracy or completeness of the advertisement or any linked or associated information, and Rightmove has no control over the content. This property advertisement does not constitute property particulars. The information is provided and maintained by Stephenson Browne, Newcastle Under Lyme. Please contact the selling agent or developer directly to obtain any information which may be available under the terms of The Energy Performance of Buildings (Certificates and Inspections) (England and Wales) Regulations 2007 or the Home Report if in relation to a residential property in Scotland.
*This is the average speed from the provider with the fastest broadband package available at this postcode. The average speed displayed is based on the download speeds of at least 50% of customers at peak time (8pm to 10pm). Fibre/cable services at the postcode are subject to availability and may differ between properties within a postcode. Speeds can be affected by a range of technical and environmental factors. The speed at the property may be lower than that listed above. You can check the estimated speed and confirm availability to a property prior to purchasing on the broadband provider's website. Providers may increase charges. The information is provided and maintained by Decision Technologies Limited. **This is indicative only and based on a 2-person household with multiple devices and simultaneous usage. Broadband performance is affected by multiple factors including number of occupants and devices, simultaneous usage, router range etc. For more information speak to your broadband provider.
Map data ©OpenStreetMap contributors.





