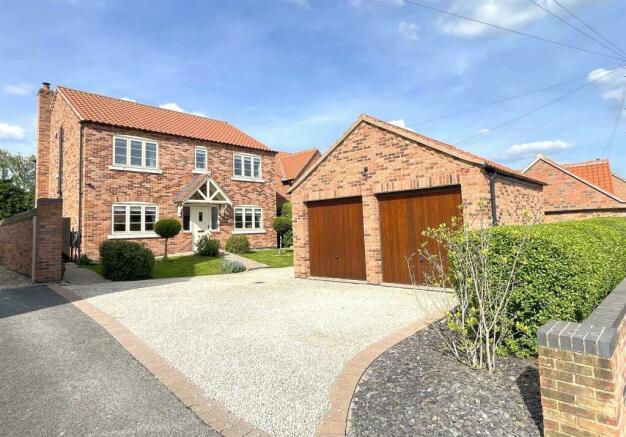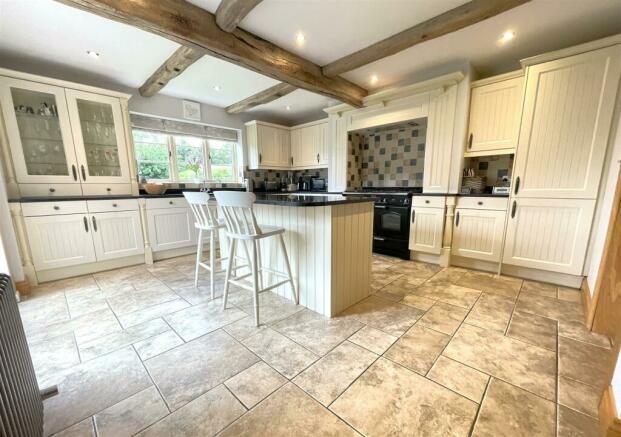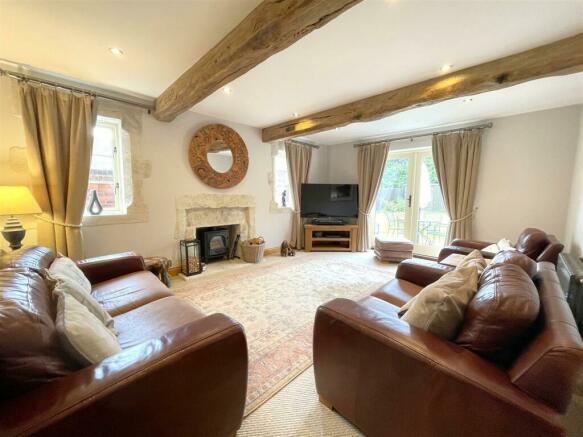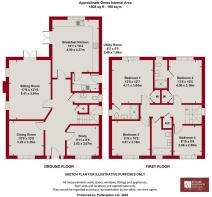Main Street, East Bridgford

- PROPERTY TYPE
Detached
- BEDROOMS
4
- BATHROOMS
3
- SIZE
Ask agent
- TENUREDescribes how you own a property. There are different types of tenure - freehold, leasehold, and commonhold.Read more about tenure in our glossary page.
Freehold
Key features
- Attractive Double Fronted Bespoke Home
- Completed Around 2010
- 4 Bedrooms 3 Receptions
- 2 Ensuite & Main Bathroom
- High Specification Finish
- Wealth Of Character
- Generous Plot
- Ample Parking & Double Garage
- Utility & Ground Floor Cloaks
- Viewing Highly Recommended
Description
We have pleasure in offering to the market this tastefully presented, individual, detached family home originally constructed in 2010 by well regarded local developer GS Developments, finished to a high specification with a great deal of thought and attention to detail. The property combines the benefits and efficiency associated with modern construction and the aesthetics of a more traditional home.
The property offers an attractive double fronted brick elevation with central porch and entrance door all beneath a pantile roof behind which lies a versatile level of accommodation providing three main receptions, breakfast kitchen with useful utility off and ground floor cloak room all of which lead off a stunning central hallway. A turning staircase rises to the first floor where there are four bedrooms, three being generous doubles, two of which benefit from ensuite facilities, with separate family bathroom.
The property is tastefully presented throughout with relatively neutral decoration, modern yet traditional style fittings, more contemporary bathrooms, attractive solid oak cottage latch doors, deep oak skirting and architrave, many column radiators and a range of floor coverings.
As well as the accommodation on offer the property occupies a delightful plot, set well back from Main Street behind a walled and hedged frontage with ample off road parking, electric car charging point and double garage. To the rear is a generous garden with large paved terrace, central lawn and established borders.
Overall this is a fantastic bespoke home close to the heart of this well regarded village.
East Bridgford - East Bridgford is a much sought after village with facilities including a well-regarded primary school, local shops, doctors surgery, public house and village hall with further amenities available in the nearby market town of Bingham. The village is ideally placed for commuting via the A52 and A46.
TRADITIONAL STYLE CANOPIED PORCH HAVING ATTRACTIVE COTTAGE STYLE ENTRANCE DOOR WITH DOUBLE GLAZED LIGHTS LEADS THROUGH INTO:
Initial Entrance Hall - 7.59m max x 2.97m max (24'11" max x 9'9" max) - A well proportioned initial entrance vestibule offering an attractive entrance to this unique home having exposed timbers, oak stripped wood flooring, deep oak skirting and architrave, attractive solid oak cottage latch doors, column radiators, the room offering a good level of space as well as useful storage with under stairs cupboard, central feature beam to the ceiling and turning staircase rising to the first floor landing.
Further doors leading to:
Study - 3.02m x 2.67m (9'11" x 8'9") - Ideal as a home office perfect for today's way of working or provides an additional third reception area as a snug, games or playroom, the room having attractive traditional style column radiator, deep oak skirting and double glazed window to the front.
Dining Room - 3.25m x 3.25m (10'8" x 10'8") - A well proportioned room ideal as formal dining or additionally a second snug or office having feature beam to the ceiling, deep oak skirting, traditional style column radiator and double glazed window to the front.
Sitting Room - 5.41m x 3.91m (17'9" x 12'10") - A well proportioned reception benefitting from a dual aspect with French doors leading out into the rear garden, the focal point of the room being an attractive stone effect fireplace and hearth with in set solid fuel stove and double glazed windows with mullion surround to either side, feature beams to the ceiling, inset downlighters, deep skirting, traditional style column radiator and double glazed French doors.
Ground Floor Cloak Room - 2.21m x 1.04m (7'3" x 3'5") - Having a contemporary two piece white suite comprising close coupled WC and vanity unit with inset washbasin, chrome mixer tap and tiled splash backs, attractive deep oak skirting, continuation of the stripped wood flooring, central heating radiator and double glazed window to the side.
Breakfast Kitchen - 4.90m x 4.37m (16'1" x 14'4") - A well proportioned space benefitting from access out into the rear garden and being tastefully appointed with a generous range of units finished in a Shaker style having dresser unit providing a good level of storage, granite preparation surfaces including central island unit with breakfast bar providing informal dining space as well as additional working area, inset sink and drain unit, integrated appliances including fridge freezer and dishwasher, range oven with gas hob, attractive feature beamed ceiling, tiled floor, traditional style column radiator, deep oak skirting, double glazed windows overlooking the rear garden and French doors onto a terrace at the side.
A further door gives access into:
Utility Room - 2.49m x 1.65m (8'2" x 5'5") - Appointed with a generous range of built in cupboards complementing the main kitchen with laminate preparation surface, inset sink and drain unit with chrome mixer tap and tiled splash backs, plumbing for washing machine, space for tumble dryer, wall mounted gas central heating boiler concealed behind a cupboard and double glazed exterior door.
RETURNING TO THE INITIAL ENTRANCE HALL A TURNING STAIRCASE WITH OAK SPINDLE BALUSTRADE RISES TO THE:
First Floor Landing - Having built in airing cupboard which houses hot water system, access loft space above, deep oak skirting and architrave and double glazed window to the side.
Further oak cottage latch doors leading to:
Bedroom 1 - 4.11m x 3.84m (excluding wardrobes) (13'6" x 12'7" - A well proportioned double bedroom having pleasant aspect into the rear garden with feature beamed ceiling, built in wardrobes with oak door fronts, deep oak skirting, central heating radiator and double glazed window.
A further door leads through into:
Ensuite Shower Room - 2.46m x 1.37m (8'1" x 4'6") - Having a contemporary suite comprising close coupled WC, double width shower enclosure with sliding glass screen and wall mounted shower mixer with both independent handset and rainwater rose over, vanity unit with inset washbasin and chrome mixer tap, fully tiled walls with mosaic border inlay, shaver point, contemporary towel radiator and double glazed window to the side.
Bedroom 2 - 4.09m x 3.18m (excluding wardrobes) (13'5" x 10'5" - A further well proportioned double bedroom also benefitting from ensuite facilities having aspect to the rear, attractive feature beamed ceiling, deep oak skirting and architrave, built in wardrobes with oak door front, central heating radiator and double glazed window.
A further door leads through into:
Ensuite Shower Room - 2.64m x 1.17m (8'8" x 3'10") - Having a contemporary suite comprising double width shower enclosure with glass sliding door and wall mounted shower mixer with both independent handset and rainwater rose over, close coupled WC, vanity unit with inset washbasin and chrome mixer tap, fully tiled walls with mosaic border inlay, shaver point, contemporary towel radiator and double glazed window to the rear.
Bedroom 3 - 3.51m x 3.18m (11'6" x 10'5") - A further well proportioned double bedroom having aspect to the front, feature beam to the ceiling, central heating radiator, deep oak skirting and double glazed window.
Bedroom 4 - 2.69m x 2.59m (8'10" x 8'6") - Currently utilised as a dressing room but alternatively would make a further bedroom, fitted with a range of integrated full height wardrobes with oak effect door fronts and having deep oak skirting and architrave, central heating radiator and double glazed window to the front.
Bathroom - 3.43m max x 1.83m max (11'3" max x 6' max) - Tastefully appointed with a heritage style suite comprising large double ended Victoria Albert bath set in a tiled surround creating an attractive feature with centrally mounted chrome mixer tap and independent shower handset, close coupled WC, pedestal washbasin, tiled and mirrored splash backs, shaver point, contemporary towel radiator and double glazed window to the front.
Exterior - The property occupies a delightful established plot slightly elevated and back from the road with a walled frontage behind which lies a low maintenance purple slate border and initial shared access leading onto the private treble width driveway providing ample off road car standing and, in turn, leading to the double garage. Immediately to the fore of the property is a mainly lawned garden with well stocked established borders with a range of shrubs, a central pathway leading to the front door and further paved pathway giving access to a timber courtesy gate and, in turn, the rear garden. The rear garden is relatively generous by modern standards having a large paved terrace which links back into both the main reception and also the living area of the kitchen and opens out onto a retained lawn with well stocked and established borders with a range of shrubs and useful timber storage shed, the garden enclosed by feather edged board fencing and mature hedging.
Double Garage - 5.31m x 5.18m (17'5" x 17") - A detached brick and pantile garage having twin up and over doors, useful storage in the eaves, power and light, providing additional secure parking, workshop or storage space.
Council Tax Band - Rushcliffe Borough Council - Band F
Tenure - Freehold
Brochures
Main Street, East Bridgford- COUNCIL TAXA payment made to your local authority in order to pay for local services like schools, libraries, and refuse collection. The amount you pay depends on the value of the property.Read more about council Tax in our glossary page.
- Band: F
- PARKINGDetails of how and where vehicles can be parked, and any associated costs.Read more about parking in our glossary page.
- Yes
- GARDENA property has access to an outdoor space, which could be private or shared.
- Yes
- ACCESSIBILITYHow a property has been adapted to meet the needs of vulnerable or disabled individuals.Read more about accessibility in our glossary page.
- Ask agent
Main Street, East Bridgford
NEAREST STATIONS
Distances are straight line measurements from the centre of the postcode- Bingham Station1.9 miles
- Lowdham Station2.3 miles
- Burton Joyce Station3.2 miles
About the agent
Richard Watkinson & Partners, Bingham
10 Market Street, Bingham, Nottingham, Nottinghamshire, NG13 8AB

Richard Watkinson & Partners is one of the East Midlands most established estate agencies having had a presence in the area for more than 30 years. Our experienced and trusted agency has offices across the region specialising in residential and commercial sales as well as lettings. With friendly, approachable and knowledgeable staff, Richard Watkinson & Partners is known for its expertise in all areas of property.
"I set up Richard Watkinson & Partners is 1988 with just three staff in a
Industry affiliations



Notes
Staying secure when looking for property
Ensure you're up to date with our latest advice on how to avoid fraud or scams when looking for property online.
Visit our security centre to find out moreDisclaimer - Property reference 33102639. The information displayed about this property comprises a property advertisement. Rightmove.co.uk makes no warranty as to the accuracy or completeness of the advertisement or any linked or associated information, and Rightmove has no control over the content. This property advertisement does not constitute property particulars. The information is provided and maintained by Richard Watkinson & Partners, Bingham. Please contact the selling agent or developer directly to obtain any information which may be available under the terms of The Energy Performance of Buildings (Certificates and Inspections) (England and Wales) Regulations 2007 or the Home Report if in relation to a residential property in Scotland.
*This is the average speed from the provider with the fastest broadband package available at this postcode. The average speed displayed is based on the download speeds of at least 50% of customers at peak time (8pm to 10pm). Fibre/cable services at the postcode are subject to availability and may differ between properties within a postcode. Speeds can be affected by a range of technical and environmental factors. The speed at the property may be lower than that listed above. You can check the estimated speed and confirm availability to a property prior to purchasing on the broadband provider's website. Providers may increase charges. The information is provided and maintained by Decision Technologies Limited. **This is indicative only and based on a 2-person household with multiple devices and simultaneous usage. Broadband performance is affected by multiple factors including number of occupants and devices, simultaneous usage, router range etc. For more information speak to your broadband provider.
Map data ©OpenStreetMap contributors.




