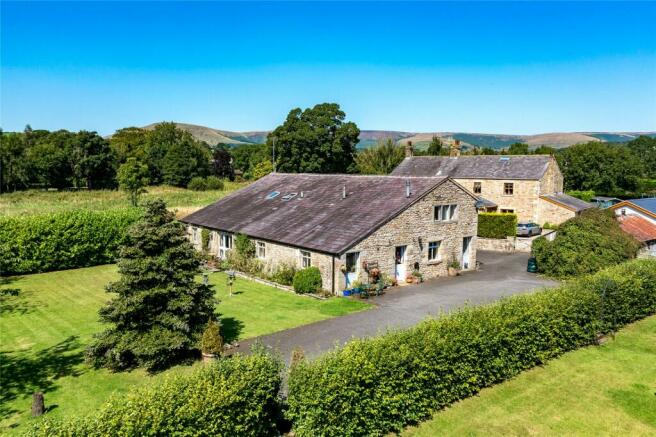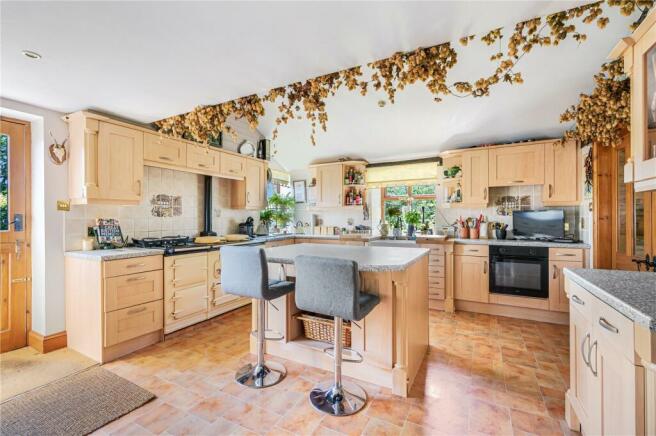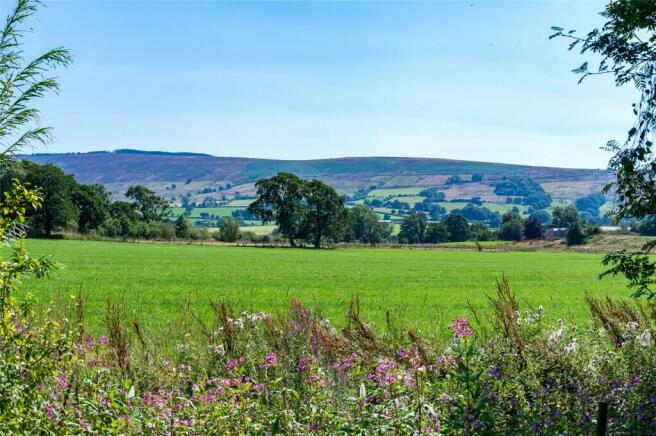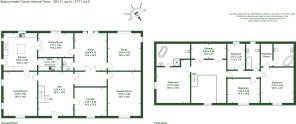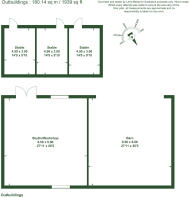
Goose Lane, Chipping, Preston, Lancashire

- PROPERTY TYPE
Barn Conversion
- BEDROOMS
4
- BATHROOMS
3
- SIZE
3,771 sq ft
350 sq m
- TENUREDescribes how you own a property. There are different types of tenure - freehold, leasehold, and commonhold.Read more about tenure in our glossary page.
Freehold
Key features
- Beautiful, Stone Barn Conversion
- Set in Rural and Attractive Position in the Forest of
- Bowland AONB
- Large Gardens with Rural Views
- Stables and Timber Pole Barn/Studio/Workshop
- Short Drive to Longridge and Good access to the Main
- Road and Motorway Network
Description
Set to the edge of the Ribble Valley village of Chipping, this lovely property has a stunning rural backdrop and extensive gardens to all sides.
The property comprises of an attractive stone-built barn conversion and includes a detached stable building and timber pole barn currently providing for storage and acting as a studio/workshop, all being sat within a generous plot and benefitting from impressive views over open agricultural land towards Longridge Fell.
The property is nestled within the picturesque Forest of Bowland and is within easy commuting distance of Longridge, Preston and the M6 road network, being well connected.
The main door opens into a large central hallway being open to the eaves and including a large, glass window front within the original barn door opening, flooding the room with natural light. The hallway includes an open staircase and mezzanine landing to the first floor, providing a spacious entrance to the property.
Leading off the central hallway is the living room, with windows overlooking the side and rear garden areas and including a stone fireplace and hearth enclosing an electric log burner, helping creating a sense of warmth to the room.
The kitchen includes a stable door leading out to the side access driveway and is fitted with floor and wall-mounted units and central island with integrated Belfast sink and electric oven. The kitchen includes an oil-fired cream Aga and exposed timber beams to the ceiling, providing a sense of farmhouse character. Off the kitchen is a utility room fitted with floor and wall-mounted units, a stainless steel sink unit and includes the Warm Flow oil-fired boiler. Double doors lead from the kitchen into the dining room, which further leads into the snug.
The snug benefits from a glass-panelled doorway and surrounding windows overlooking the front garden, providing plenty of natural light and allowing easy access for outdoor dining and seating. Off the snug is a ground-floor WC and wash hand basin.
The ground floor also provides for three further reception rooms, including a large study, additional lounge and games room, all with windows overlooking the front and rear garden areas and provide great scope for purchasers to utilise the separate spaces for their own requirements and preferences.
The staircase rises to the first floor from the central hallway and leads to a galleried landing with doors leading to the various bedrooms. The landing also provides access to the under-eave loft storage areas and water cylinder.
There are four bedrooms in total, with the principal room including a window overlooking the side garden and an en-suite bathroom including stand-alone bath, wash handbasin, WC and shower cubicle, with exposed timber beams to the ceiling. The second bedroom includes a walk-in dressing room and additional en-suite bathroom including corner bath, WC and wash handbasin. There are two further spacious bedrooms leading off the main landing. The family bathroom includes a pedestal wash handbasin, WC and bath, with the Velux overlooking the front garden areas.
Externally, the spacious gardens mainly run to the front and side of the farmhouse and are laid to lawn. The sweeping private access drive leads to the side of the property and provides for ample parking.Overall the property is sat within a large plot.. The garden also includes superb patio seating areas and timber pergola, being ideal for outdoor dining.
The large grounds include a stable block, comprising of three former stables which are now currently utilised as workshop and storage areas. To the rear of the stable block is a substantial timber pole barn, being under a mono-pitched tin sheet roof, with tin sheet cladding to the elevations. Part of the barn is open to the front and used for storage, with the remaining building having been converted into a studio, having timber cladding and including windows to the front and rear alongside timber access door.
This fantastic property offers a true work-life balance in terms of its location and the potential that the outbuildings present to any future buyer.
Please note: photography is from 2022.
Brochures
Particulars- COUNCIL TAXA payment made to your local authority in order to pay for local services like schools, libraries, and refuse collection. The amount you pay depends on the value of the property.Read more about council Tax in our glossary page.
- Band: G
- PARKINGDetails of how and where vehicles can be parked, and any associated costs.Read more about parking in our glossary page.
- Yes
- GARDENA property has access to an outdoor space, which could be private or shared.
- Yes
- ACCESSIBILITYHow a property has been adapted to meet the needs of vulnerable or disabled individuals.Read more about accessibility in our glossary page.
- Ask agent
Goose Lane, Chipping, Preston, Lancashire
Add your favourite places to see how long it takes you to get there.
__mins driving to your place


Armitstead Barnett is a forward-thinking and customer-focused agency offering specialist advice for residential, agricultural development and commercial sectors.
With roots dating back to 1890 the business today covers the North West of England with offices in Garstang, Kendal, Burscough and the Ribble Valley. We are proud of the bespoke property advice and strong marketing campaigns that we are able to offer our clients, who range from private individuals through to large corporate companies, and tailor our services individually to each.
The Royal Institution of Chartered Surveyors (RICS) is at the heart of our business. We are also members of the Central Association of Agricultural Valuers (CAAV) and have a highly visible presence within the agricultural community. Our aim is to proactively see your sale through to the end, aided by a personal and professional service to help you get the best possible price and maximise your next move.
Armistead Barnett are also able to offer a range of other services property-related services, visit www.abarnett.co.uk for further information.
Your mortgage
Notes
Staying secure when looking for property
Ensure you're up to date with our latest advice on how to avoid fraud or scams when looking for property online.
Visit our security centre to find out moreDisclaimer - Property reference CLI220150. The information displayed about this property comprises a property advertisement. Rightmove.co.uk makes no warranty as to the accuracy or completeness of the advertisement or any linked or associated information, and Rightmove has no control over the content. This property advertisement does not constitute property particulars. The information is provided and maintained by Armitstead Barnett, Clitheroe. Please contact the selling agent or developer directly to obtain any information which may be available under the terms of The Energy Performance of Buildings (Certificates and Inspections) (England and Wales) Regulations 2007 or the Home Report if in relation to a residential property in Scotland.
*This is the average speed from the provider with the fastest broadband package available at this postcode. The average speed displayed is based on the download speeds of at least 50% of customers at peak time (8pm to 10pm). Fibre/cable services at the postcode are subject to availability and may differ between properties within a postcode. Speeds can be affected by a range of technical and environmental factors. The speed at the property may be lower than that listed above. You can check the estimated speed and confirm availability to a property prior to purchasing on the broadband provider's website. Providers may increase charges. The information is provided and maintained by Decision Technologies Limited. **This is indicative only and based on a 2-person household with multiple devices and simultaneous usage. Broadband performance is affected by multiple factors including number of occupants and devices, simultaneous usage, router range etc. For more information speak to your broadband provider.
Map data ©OpenStreetMap contributors.
