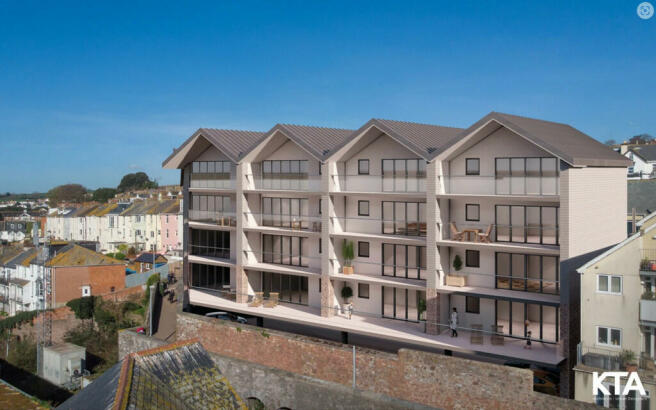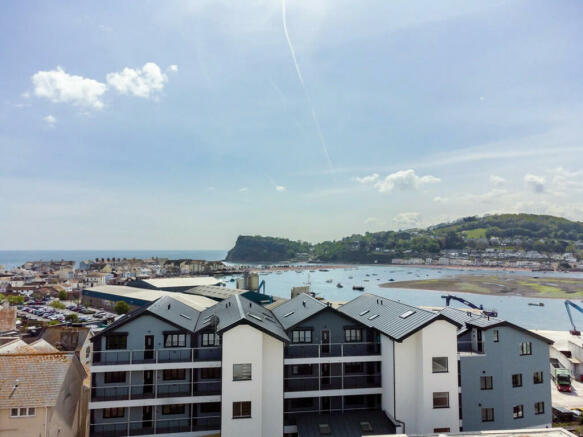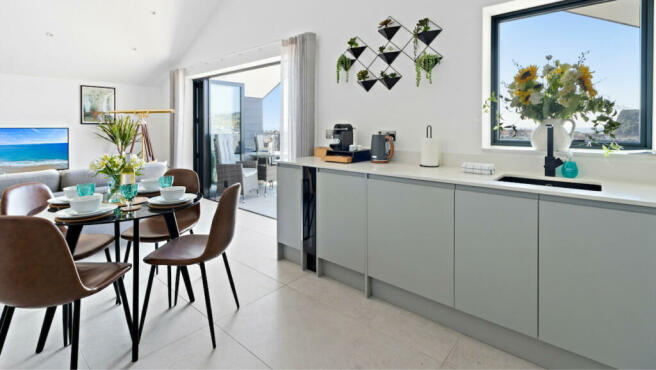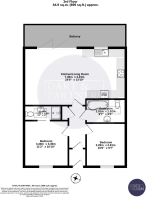
Clay Lane, Teignmouth
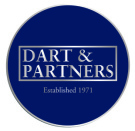
- PROPERTY TYPE
Penthouse
- BEDROOMS
2
- BATHROOMS
2
- SIZE
699 sq ft
65 sq m
Key features
- IMMACULATELY PRESENTED PENTHOUSE APARTMENT
- SUPERB LIVING ROOM/KITCHEN WITH INTEGRATED APPLIANCES
- COVERED BALCONY WITH SEA, RIVER AND ESTUARY VIEWS
- TWO BEDROOMS, MASTER EN-SUITE
- MODERN BATHROOM
- SECURE ALLOCATED PARKING
- COMMUNAL GYM AND DRYING AREA
- LIFT & STAIR ACCESS
- CLOSE TO SEAFRONT AND BEACHES
- CURRENTLY RUN AS SUCCESSFUL HOLIDAY LET
Description
A stunning penthouse apartment finished to a high standard and offered in immaculate order. The penthouse apartment lies within the prestigious Grand Banks development of 20 luxury apartments. Currently run as a successful holiday let. Conveniently located within walking distance to Teignmouth town centre, seafront, beaches and just a short walk to Teignmouth's mainline railway station. Boasting wonderful south facing views into the river Teign estuary taking in Teignmouth's river beach, Shaldon, opens farmland beyond, towards the Ness and out to sea. Also benefitting form a private enclosed canopied balcony enjoying the south facing views. There is allocated parking within a secure under ground car park, with EV charging available and own private lock up storage. Stairs and lift access to the upper floor.
Composite entrance door with smoked double glazed insert into...
ENTRANCE HALL Tiled entrance hall with door leading to the...
INNER HALLWAY continuation of tiling which extends into the reception areas and bathroom. Hatch and access to loft space. Wall mounted video entry control system. Under floor heating which runs through the apartment. Door to useful store cupboard. Doors to...
OPEN PLAN LIVING ROOM/KITCHEN A wonderful open plan living room/kitchen with vaulted ceiling and commanding views. Under floor heating throughout. LOUNGE AREA with recessed spotlighting, anthracite bi-fold patio doors giving access onto the PRIVATE BALCONY with enviable views into the nearby river Teign estuary, taking in Shaldon, Shaldon beach, Teignmouth's river beach, the Ness and out to sea. Open through to the MODERN FITTED KITCHEN with feature lighting and high quality integrated appliances including fridge, freezer, electric oven, convection oven/microwave, dishwasher, wine cooler and washing machine, range of cupboard and drawer base units under Corian work surfaces, induction hob and extractor over, sunken sink unit with mixer tap over and cut in drainer, window enjoying similar views to the reception area, recessed spotlighting, cupboard housing Daikin electric boiler/heat exchange system, larder style unit housing the hot water cylinder.
BALCONY With seamless connection from the main reception. Tiled floor, glazed balustrading. Enjoying the aforementioned views.
BEDROOM ONE Double glazed window to front aspect, vaulted ceiling, recessed spotlighting. External electric shutters. Door through to...
EN-SUITE SHOWER ROOM Fakro skylight, tiled shower enclosure with dual function fitted shower, glazed door/screen, shelving, wash hand basin set into high gloss vanity unit, wall hung floating WC with concealed plumbing, recessed tiled display shelving.
BEDROOM TWO Double glazed window to front aspect, vaulted ceiling, recessed spotlighting. External electric shutters.
BATHROOM Fakro skylight, shower bath with dual function shower, glazed shower screen, wall hung floating WC with concealed plumbing, tiled recess, wash hand basin set into vanity unit, illuminated de-mist mirror.
OUTSIDE Secure gated pedestrian and vehicular access with video controlled entry system. Vehicular access is via electric gates using remote control or key pad leading to under ground basement parking. Pedestrian access to ground floor covered walkways lead to a communal gym, communal drying area and to three stairwells, with two leading to the upper floors, one containing a lift, and the third stairwell providing lift and stairs to the basement car park. Numbered allocated parking space. Electric vehicle charging point. Post box. Air source heating unit. Meter room. Communal bin storage. Private lock up storage cupboard allocated to the apartment.
MATERIAL INFORMATION - Subject to legal verification
Leasehold:
Length of Lease: 997 Years remaining
Annual Ground Rent: TBC
Ground Rent Review: TBC
Annual Service Charge: £1116.69 plus £300 pa reserve fund change
Service Charge Review: TBC
Council Tax Band N/A (Commercially rated)
--------------------------------------------------------------------------------
Please note: No pets without permission
Brochures
(S1) 4 PAGE LANDS...- COUNCIL TAXA payment made to your local authority in order to pay for local services like schools, libraries, and refuse collection. The amount you pay depends on the value of the property.Read more about council Tax in our glossary page.
- Ask agent
- PARKINGDetails of how and where vehicles can be parked, and any associated costs.Read more about parking in our glossary page.
- Allocated,Off street
- GARDENA property has access to an outdoor space, which could be private or shared.
- Ask agent
- ACCESSIBILITYHow a property has been adapted to meet the needs of vulnerable or disabled individuals.Read more about accessibility in our glossary page.
- Ask agent
Clay Lane, Teignmouth
Add your favourite places to see how long it takes you to get there.
__mins driving to your place



Established in 1971 Dart & Partners is a privately owned, independent estate agent, with offices in Teignmouth, Dawlish & Shaldon, Devon, and a London office in the heart of the West End.
Our success is built on professionalism, confidentiality, and discretion, reflected in the high percentage of return business.
We pride ourselves on our reputation and have traded locally for over two generations.
We employ a team of dedicated staff who know their market and their roles inside out, ensuring the best level of service for buyers, sellers, landlords, and tenants
Here at Dart & Partners, we believe that no other estate agent can offer such personal service with the peace of mind that comes with more than 50 years of experience.
Your mortgage
Notes
Staying secure when looking for property
Ensure you're up to date with our latest advice on how to avoid fraud or scams when looking for property online.
Visit our security centre to find out moreDisclaimer - Property reference 103008004975. The information displayed about this property comprises a property advertisement. Rightmove.co.uk makes no warranty as to the accuracy or completeness of the advertisement or any linked or associated information, and Rightmove has no control over the content. This property advertisement does not constitute property particulars. The information is provided and maintained by Dart & Partners, Teignmouth. Please contact the selling agent or developer directly to obtain any information which may be available under the terms of The Energy Performance of Buildings (Certificates and Inspections) (England and Wales) Regulations 2007 or the Home Report if in relation to a residential property in Scotland.
*This is the average speed from the provider with the fastest broadband package available at this postcode. The average speed displayed is based on the download speeds of at least 50% of customers at peak time (8pm to 10pm). Fibre/cable services at the postcode are subject to availability and may differ between properties within a postcode. Speeds can be affected by a range of technical and environmental factors. The speed at the property may be lower than that listed above. You can check the estimated speed and confirm availability to a property prior to purchasing on the broadband provider's website. Providers may increase charges. The information is provided and maintained by Decision Technologies Limited. **This is indicative only and based on a 2-person household with multiple devices and simultaneous usage. Broadband performance is affected by multiple factors including number of occupants and devices, simultaneous usage, router range etc. For more information speak to your broadband provider.
Map data ©OpenStreetMap contributors.
