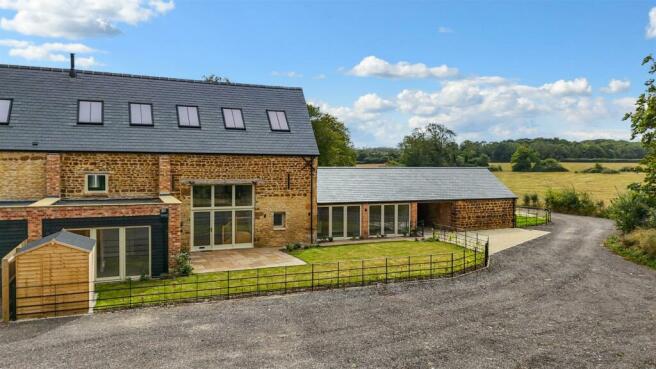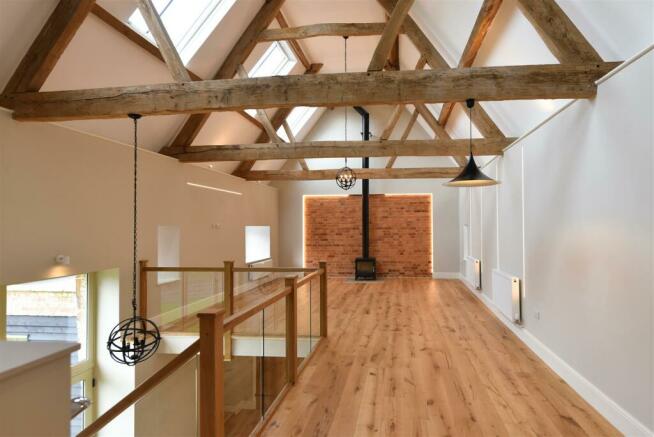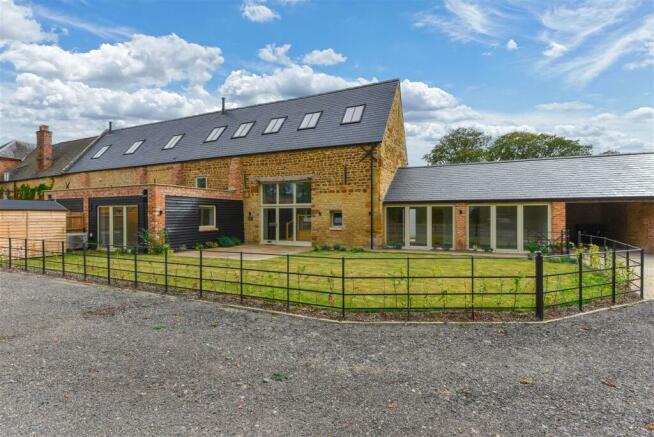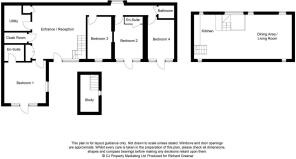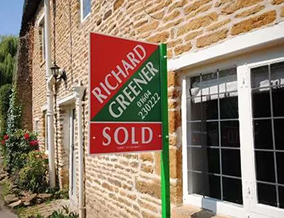
Hardwick Road, Wellingborough
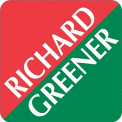
- PROPERTY TYPE
Barn Conversion
- BEDROOMS
4
- BATHROOMS
3
- SIZE
2,000 sq ft
186 sq m
- TENUREDescribes how you own a property. There are different types of tenure - freehold, leasehold, and commonhold.Read more about tenure in our glossary page.
Freehold
Description
Accommodation -
Entrance - Enter via glazed front door with windows above to galleried entrance/reception hall.
Hall/Reception Area - 5.28m x 5.26m (17'4 x 17'3) - Oak floor and oak staircase with glass balustrade to first floor and door to storage cupboard under. Built-in double cloaks cupboard and door to second storage cupboard. Inset ceiling lighting and alcove shelving. Walk through to inner hallway with frosted full height window to rear aspect. Media points. Oak doors to cloakroom, utility room, all bedrooms and main bathroom.
Cloakroom - Two piece white suite comprising; low flush wc and pedestal wash hand basin. Heated towel rail. Tiled floor.
Utility Room - 2.74m x 1.75m (9'0 x 5'9) - Base and eye level units comprising; Stainless steel sink drainer sink unit with mixer tap and cupboard under. Plumbing for washing machine. Tiled splash back areas and tiled floor. Access to heating system.
Bedroom One - 4.98m x 4.17m (16'4 x 13'8) - Double glazed tilt and turn door with side panels to the garden and double glazed window to side aspect. Inset ceiling lighting. Media points. Door to en-suite.
En-Suite - 2.21m x 1.96m (7'3 x 6'5) - Three piece white suite comprising; shower cubicle with rainwater shower head. Wash hand basin set in vanity unit and low flush wc. Tiled splash back areas and tiled floor. Heated towel rail.
Inner Hall -
Bedroom Two - 3.51m x 3.30m (11'6 x 10'10) - Double glazed tilt and turn door to the garden with double glazed full height windows to either side. Feature exposed stone and brick walls. Beamed ceiling. Overhead storage. Media points. Door to en-suite.
En-Suite - Three piece white suite comprising; shower cubicle with rainwater shower head. Wash hand basin set in vanity unit and low flush wc. Heated towel rail. Tiled splash back areas and tiled floor.
Bedroom Three - 4.11m x 2.74m (13'6 x 9'0) - Double glazed window to front aspect. Media points.
Bedroom Four - 3.51m x 3.20m (11'6 x 10'6) - Double glazed tilt and turn door to the garden with double glazed full height windows to either side. Media points.
Bathroom - 2.31m x 1.88m (7'7 x 6'2) - Four piece white suite comprising; panelled bath with mixer tap and shower attachment. Shower cubicle with rainwater shower head. Wash hand basin set in vanity unit and low flush wc. Tiled splash back areas and tiled floor. Heated towel rail.
First Floor -
Kitchen/Dining/Family Room - 12.04m x 5.38m (39'6 x 17'8) - In the kitchen area is a range of matching base and eye level units comprising; double butler sink with mixer tap and cupboard under. Built-in electric hob with extractor fan over. Electric oven and combination microwave. Integrated fridge/freezer and dishwasher. Quartz work tops and matching splash back areas. Double glazed window to front aspect.
Kitchen Area -
Family/Dining Area - Glass balustrade balcony overlooking the entrance and windows with views across open countryside. Feature open vaulted ceiling with 'A' frame beams, inset wall and pendant lighting. Oak floor. Wood burner on stone hearth and feature exposed brick wall behind. Four skylight windows for more natural light and two double glazed windows to front and rear aspects. Staircase ascending to mezzanine study.
Second Floor -
Mezzanine Study - 3.81m x 2.51m (12'6 x 8'3) - Double glazed Velux window to front aspect with views across open countryside and frosted double glazed window to side aspect. Three eaves storage cupboards. Glazed balustrade overlooking the kitchen/dining/family/room.
Outside -
Garden - The garden is to the front of the property with Indian stone patio area leading to lawn with wrought iron park railed fencing and newly planted beech hedging. Garden shed.
Parking - Gravel driveway leading to carport with EV charger point.
Services - Main electricity and water will be connected and drainage is to a Biodisc sewage treatment plant for the Wellingborough Grange Farm settlement. There is underfloor heating from a Daiken Inverter R32 air source heat pump with Daiken hot water cylinder and a roof mounted Solis solar powered electricity supply linked to the meter with reverse feed to the property.
Management Company - Wellingborough Grange comprises the Listed Farmhouse with The Piggery annex and four converted period stone and brick barns which are curtilage Listed Grade II as Buildings of Architectural or Historic Interest. The settlement has a Management Company under the owner of Wellingborough Grange which is responsible for the the maintenance of the video entry system to the electric gates to the farm road, upkeep of the farm road and common access areas, electricity supply, sewage treatment plant and there will be management agency charges and service charges at a rate £83.13 per month. Also note that all owners will receive a share of the management company.
How To Get There - Travelling from the A45 Nene Valley Way proceed north on the A509 Park Farm Way to the roundabout junction outside Sainsbury's. Proceed straight over continuing on Park Farm Way to the next roundabout next to the Bannatyne Health Club. Continue on the A509 to the next roundabout junction with Sywell Road and take the exit onto the A509 Niort Way. Turn next left signposted to Hardwick along the country lane and after a few hundred yards look for the gate signposted Wellingborough Grange Farm on the right hand side. Press the call button for Wellingborough Grange and the gate will open allowing access to the single track farm road which leads to the farm settlement and then Tithe Barn is on the right-hand side.
Brochures
Hardwick Road, WellingboroughBrochure- COUNCIL TAXA payment made to your local authority in order to pay for local services like schools, libraries, and refuse collection. The amount you pay depends on the value of the property.Read more about council Tax in our glossary page.
- Ask agent
- PARKINGDetails of how and where vehicles can be parked, and any associated costs.Read more about parking in our glossary page.
- Yes
- GARDENA property has access to an outdoor space, which could be private or shared.
- Yes
- ACCESSIBILITYHow a property has been adapted to meet the needs of vulnerable or disabled individuals.Read more about accessibility in our glossary page.
- Ask agent
Hardwick Road, Wellingborough
Add your favourite places to see how long it takes you to get there.
__mins driving to your place
About Richard Greener, Northampton
9 Westleigh Office Park Scirocco Close Moulton Northampton NN3 6BW



Established in 1993, Richard Greener Estate Agents is a privately owned business that operates independently of any other company or agency. This independence allows the company to offer a truly personal level of service which you are unlikely to find elsewhere in Northampton. Richard Greener has lived in Northampton since 1958 and has worked in the property business for over 40 years.
Your mortgage
Notes
Staying secure when looking for property
Ensure you're up to date with our latest advice on how to avoid fraud or scams when looking for property online.
Visit our security centre to find out moreDisclaimer - Property reference 33103452. The information displayed about this property comprises a property advertisement. Rightmove.co.uk makes no warranty as to the accuracy or completeness of the advertisement or any linked or associated information, and Rightmove has no control over the content. This property advertisement does not constitute property particulars. The information is provided and maintained by Richard Greener, Northampton. Please contact the selling agent or developer directly to obtain any information which may be available under the terms of The Energy Performance of Buildings (Certificates and Inspections) (England and Wales) Regulations 2007 or the Home Report if in relation to a residential property in Scotland.
*This is the average speed from the provider with the fastest broadband package available at this postcode. The average speed displayed is based on the download speeds of at least 50% of customers at peak time (8pm to 10pm). Fibre/cable services at the postcode are subject to availability and may differ between properties within a postcode. Speeds can be affected by a range of technical and environmental factors. The speed at the property may be lower than that listed above. You can check the estimated speed and confirm availability to a property prior to purchasing on the broadband provider's website. Providers may increase charges. The information is provided and maintained by Decision Technologies Limited. **This is indicative only and based on a 2-person household with multiple devices and simultaneous usage. Broadband performance is affected by multiple factors including number of occupants and devices, simultaneous usage, router range etc. For more information speak to your broadband provider.
Map data ©OpenStreetMap contributors.
