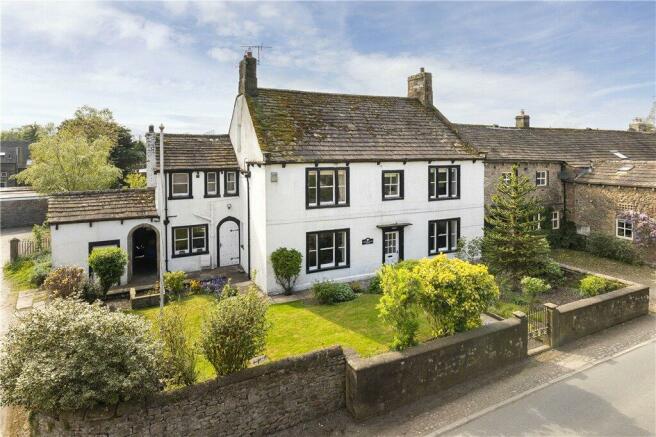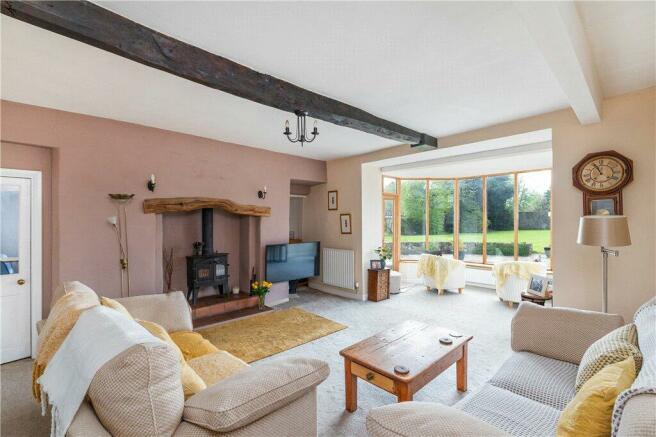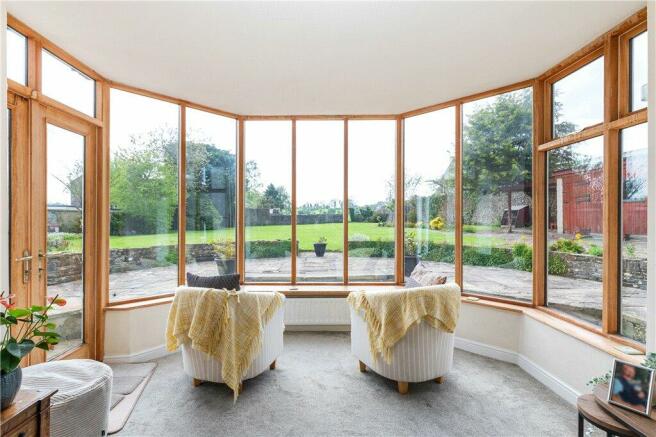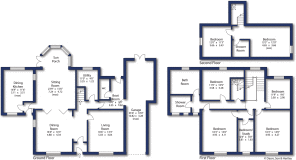
Church Street, Gargrave, Skipton, BD23
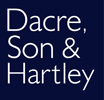
- PROPERTY TYPE
End of Terrace
- BEDROOMS
7
- BATHROOMS
3
- SIZE
2,700 sq ft
251 sq m
- TENUREDescribes how you own a property. There are different types of tenure - freehold, leasehold, and commonhold.Read more about tenure in our glossary page.
Freehold
Key features
- Seven bedroom family home
- Three bathrooms
- Three reception rooms
- Enviable location within Gargrave
- Off street parking and garaging
- Amazing rear garden overlooking fields
- Spacious living accommodation throughout
- Stunning views
Description
External door into an inner hallway with vinyl flooring, then leading into a hallway which is open to the dining room. A fabulous dining room with sash windows to the front, a window to the side and concertina doors leading into the sitting room. Off the hallway is the formal living room with sash windows to the front, gas fire, feature bookcase and cabinets.
To the end of the hall is the staircase to the first floor with a stunning arch window and to the rear is a boot room with access to the garage, a door out to the rear garden and a downstairs w.c. with two piece suite. Onto a pantry cupboard/utility room providing good storage space and with a modern sash window to the rear. Into the sitting room with a fabulous sun porch to the end with windows and doors leading out, also with a wood burning stove and opening into the kitchen. In addition there is a doorway to the kitchen which goes through a small porch way with another door to the front. The kitchen offers a selection of wall drawer and base units with wooden worktop surfaces over, a one and a half sink with mixer tap, integrated fridge, integrated dishwasher, Aga, a double glazed window to the rear and a single sash window to the front.
The garage is accessed off the boot room and has remote control roller door to the front, side opening doors to rear and has the benefit of power and light.
To the first floor staircase with an amazing arch window with stunning views over the garden and neighbouring fields. From the landing you access a large bedroom to the front with cast iron and tiled fireplace and a sash window with views over the church. The next bedroom is to the rear with a modern double glazed sash window and a cast iron fireplace. A mini hallway leads to the smallest bedroom with a sash window to the front and is currently being used as a study. The master bedroom has sash windows providing views over the front garden. There is a further bedroom to the rear with a modern sash window and at the end of the corridor is the bathroom with airing cupboard, a bath with shower over with rain hood and shower attachment, close coupled w.c., wash hand basin in a vanity unit, feature towel rail, vinyl flooring and a sash window to the rear. Next, a shower room with modern shower with glass screen, rain hood, shower attachment, close coupled w.c., wash hand basin in a vanity unit and two windows to the front.
To the second floor staircase with skylight window above, leading to a landing which opens to a bedroom with fitted wardrobes, a window to the side and a light tube. Off here is a shower room with corner shower cubicle, a Sani flow w.c., and wash hand basin. There is a further bedroom to this floor with a double glazed window to the side.
Externally, to the front are formal gardens with lawn and well stocked decorative borders with flowers, trees and shrubs. There is access to the side, driveway parking front of the garage. The rear garden is stunning with a raised seating area outside the sun porch, a gravelled area and an amazing lawn stretching away from the house surrounded by walling. There is an old stable block with three entrances which is now used for storage and a meandering pathway passes a pergola and stretches through borders towards the rear of the garden. From here there is an access way through the wall to an extra strip of land owned by the property, which could open up further opportunities and has lovely views over open fields. To the side of the house there is a stone built outhouse offering further storage.
Local Authority & Council Tax Band
• North Yorkshire County Council,
• Council Tax Band G
Tenure, Services & Parking
• Freehold
• Main electricity, water, drainage and gas are installed. Domestic heating is from a gas fired boiler.
• Parking and a garage are on site
• The property has a right of access to the side over the drive to Old School.
The neighbour has a flying freehold above part of the garage
Internet & Mobile Coverage
Information obtained from the Ofcom website indicates that an internet connection is available from at least one provider. Outdoor mobile coverage (excluding 5G) is likely available from at least one of the UKs four leading providers. Results are predictions and not a guarantee. Actual services may be different depending on particular circumstances and the precise location of the user and may be affected by network outages. For further information please refer to:
Gargrave has a wide range of amenities and there is an excellent range of everyday shops, supermarket and other facilities including primary school, church and a public house. Skipton is some five miles to the east and offers a comprehensive range of retail facilities, recreational amenities as well as highly regarded primary and secondary schools. There are rail links to Leeds, Bradford, Carlisle and the west coast from the village.
From Skipton, proceed on the A65 into Gargrave village. In the village centre, turn left over the river bridge onto Church Street. Continue past Marton Road where the property will be easily identified on the right by our Dacre, Son and Hartley ‘For Sale’ board.
Brochures
Particulars- COUNCIL TAXA payment made to your local authority in order to pay for local services like schools, libraries, and refuse collection. The amount you pay depends on the value of the property.Read more about council Tax in our glossary page.
- Band: G
- PARKINGDetails of how and where vehicles can be parked, and any associated costs.Read more about parking in our glossary page.
- Yes
- GARDENA property has access to an outdoor space, which could be private or shared.
- Yes
- ACCESSIBILITYHow a property has been adapted to meet the needs of vulnerable or disabled individuals.Read more about accessibility in our glossary page.
- Ask agent
Energy performance certificate - ask agent
Church Street, Gargrave, Skipton, BD23
Add your favourite places to see how long it takes you to get there.
__mins driving to your place

Estate Agents Skipton
We offer property for sale, including new homes in Skipton, The Yorkshire Dales and East Lancashire. Towns & Villages covered by Dacres North Yorkshire Estate Agents in Skipton include Gargrave, Grassington, Hetton and surrounding areas, Kettlewell and Malham. To the south of Skipton we have property for sale in Silsden, Crosshills, Bradley and Carleton. In East Lancashire we have property for sale in Barnoldswick, Earby, Colne & Salterforth.
Whether you are looking at detached houses in Skipton, a semi in Gargrave or looking at first time buyer apartments in Silsden, our friendly team can help you each step of the way. If you are looking for estate agents in Skipton to sell your home, why not give us a call on 01756 701010 and book a free property valuation today?
Houses for sale in Skipton - our specialist subject!
Your mortgage
Notes
Staying secure when looking for property
Ensure you're up to date with our latest advice on how to avoid fraud or scams when looking for property online.
Visit our security centre to find out moreDisclaimer - Property reference CSC241101. The information displayed about this property comprises a property advertisement. Rightmove.co.uk makes no warranty as to the accuracy or completeness of the advertisement or any linked or associated information, and Rightmove has no control over the content. This property advertisement does not constitute property particulars. The information is provided and maintained by Dacre Son & Hartley, Skipton. Please contact the selling agent or developer directly to obtain any information which may be available under the terms of The Energy Performance of Buildings (Certificates and Inspections) (England and Wales) Regulations 2007 or the Home Report if in relation to a residential property in Scotland.
*This is the average speed from the provider with the fastest broadband package available at this postcode. The average speed displayed is based on the download speeds of at least 50% of customers at peak time (8pm to 10pm). Fibre/cable services at the postcode are subject to availability and may differ between properties within a postcode. Speeds can be affected by a range of technical and environmental factors. The speed at the property may be lower than that listed above. You can check the estimated speed and confirm availability to a property prior to purchasing on the broadband provider's website. Providers may increase charges. The information is provided and maintained by Decision Technologies Limited. **This is indicative only and based on a 2-person household with multiple devices and simultaneous usage. Broadband performance is affected by multiple factors including number of occupants and devices, simultaneous usage, router range etc. For more information speak to your broadband provider.
Map data ©OpenStreetMap contributors.
