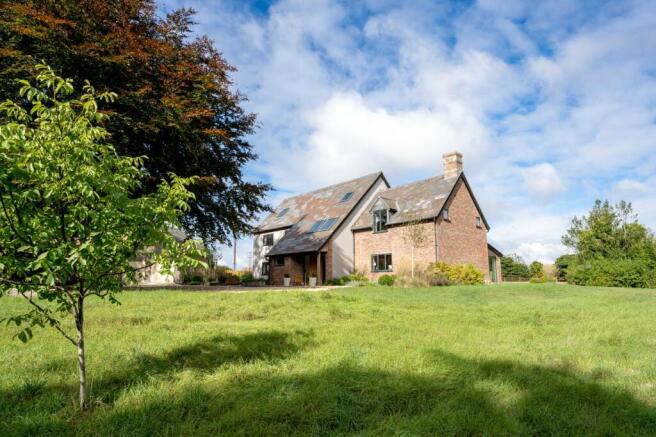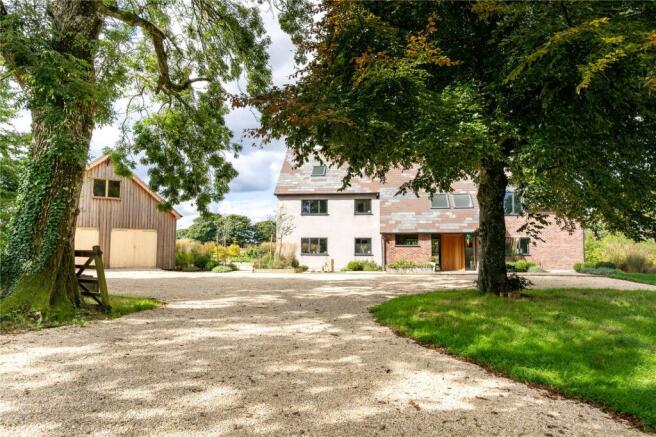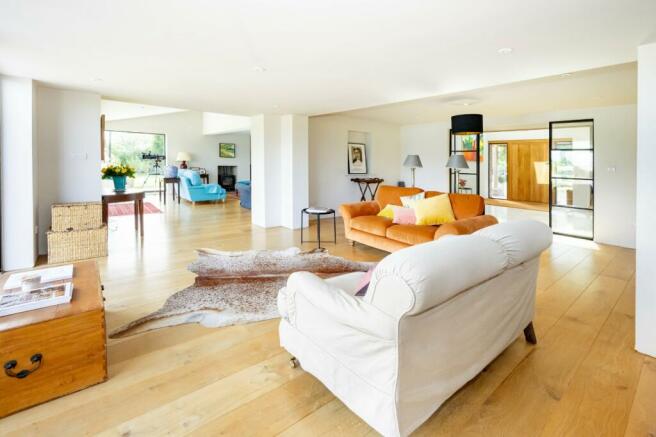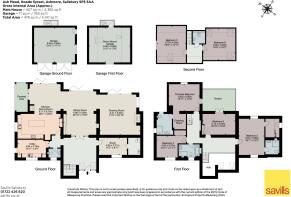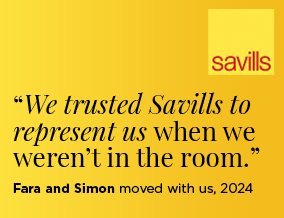
Noade Street, Ashmore, Salisbury, SP5

- PROPERTY TYPE
Detached
- BEDROOMS
6
- BATHROOMS
4
- SIZE
4,382-5,147 sq ft
407-478 sq m
- TENUREDescribes how you own a property. There are different types of tenure - freehold, leasehold, and commonhold.Read more about tenure in our glossary page.
Freehold
Key features
- Extended and re-modelled in 2016 by the current owners.
- Over 4,300sq ft of largely open-plan living on the ground floor, with six bedrooms above.
- Detached double garage with loft room above.
- About 0.95 acre of garden with superb views.
- Rural position on the edge of the village.
- EPC Rating = D
Description
Description
Ash Mead is of brick and part rendered elevations under a slate roof, standing in grounds of approximately one acre in the centre of the village. The property occupies an elevated site, with lovely views over the surrounding countryside which is a Conservation Area. The original house dates back to 1950 but when it was bought in 2016 by the current owners, the house was extended and completely refurbished.
The comprehensive programme of refurbishment included substantially enlarging the property, maximising the natural light throughout, with meticulous attention to detail. The house now extends to over 4,300 sq ft and attributes include light and bright accommodation with well-proportioned rooms, a well equipped kitchen and limestone and oak flooring throughout the majority of the ground floor. The rooms along the rear elevation all benefit from glass doors opening out to on the wraparound terrace and lovely rural views.
The accommodation is largely open-plan, with a good flow between the rooms. Ash Mead provides some great space for both family living and entertaining on equal scale. The vaulted entrance hall provides an impressive and light-filled welcome. The study is to one side, whilst the sitting room links with drawing room and kitchen/dining room across the back. There is a utility room with side door leading out to the kitchen garden, parking and double garage.
Upstairs, there are four double bedrooms on the first floor, two with en suite shower rooms, whilst two share a family bathroom. The second floor is ideal for older children or guests, with two further double bedrooms and a shower room.
Outside
The property is approached up a gravel drive flanked by beech whips on one side and beech hedging on the other, leading to a large car parking and turning area. There is a timber-clad double garage under a pitched slate roof with steps at the back leading to a loft room above which, subject to the usual consents, could be put to a variety of uses including a potential annexe or home office.
The gardens extend to approximately an acre and provide a lovely backdrop to the property with some fine mature trees including chestnut, beech and ash together with a wide variety of indigenous planting, screening the property from the lane. The paddock to the front of the property is designated as agricultural but the current owners have maintained it as open grass. The gardens have been designed for minimal upkeep, with large areas of lawn, carefully positioned planters and some lovely raised beds to the side of the house. The rear boundary of the property has a parkland fence which enhances the views over the surrounding fields.
Location
Ash Mead is situated in Ashmore, reputedly Dorset’s highest village, which has a church, village hall and cricket field. There are nearby shops/post offices in the villages of Fontmell Magna, Iwerne Minster and Ludwell.
Shaftesbury is approximately 6 miles to the northwest, providing a wide range of shops, supermarkets, a boutique hotel, a weekly market, churches, a health centre, dentist, a small hospital, veterinary surgeries, library and arts centre
Tisbury, approximately 9 miles north, with its vibrant high street and variety of shops, also offers a mainline Station to London Waterloo (journey time from 1 hour 50 minutes). The Museum Inn at Farnham, King John at Tollard Royal, Pythouse Walled Garden Cafe and The Beckford Arms are within easy driving distance, offering excellent local food.
For more sophisticated shopping and recreational facilities there is the Cathedral city of Salisbury to the east and Bath to the north west.
Communications in the area are excellent; the A303, lies to the north, giving access to the south west and London via the M3, while the A350 gives access to the south coast.
The area is well known for the number of excellent schools. These include Port Regis, Sandroyd, Hazelgrove, Clayesmore, Sherborne, Bryanston and the Salisbury Grammar schools.
The surrounding countryside is ideal for a variety of rural pursuits, such as walking, cycling and fishing. Racing is at Wincanton, Bath and Salisbury, whilst golf can be enjoyed at Rushmore Park. Poole, Weymouth and the Dorset coast are all within easy reach.
Square Footage: 4,382 sq ft
Acreage: 0.95 Acres
Directions
Postcode: SP5 5AA
What3words: ///vase.each.bearable
Additional Info
Services : Mains electricity and water. Air Source Heat Pump with underfloor heating and a pressurized water system. Private drainage (septic tank).
Fixtures and Fittings : Please note that unless specifically mentioned all fixtures and fittings and garden ornaments are excluded from the sale.
Viewing : Strictly by appointment with Savills.
Agents’ Note : Please note that a neighbour has a right of way over the lower stretch of driveway
Brochures
Web DetailsParticulars- COUNCIL TAXA payment made to your local authority in order to pay for local services like schools, libraries, and refuse collection. The amount you pay depends on the value of the property.Read more about council Tax in our glossary page.
- Band: F
- PARKINGDetails of how and where vehicles can be parked, and any associated costs.Read more about parking in our glossary page.
- Yes
- GARDENA property has access to an outdoor space, which could be private or shared.
- Yes
- ACCESSIBILITYHow a property has been adapted to meet the needs of vulnerable or disabled individuals.Read more about accessibility in our glossary page.
- Ask agent
Noade Street, Ashmore, Salisbury, SP5
Add an important place to see how long it'd take to get there from our property listings.
__mins driving to your place
Get an instant, personalised result:
- Show sellers you’re serious
- Secure viewings faster with agents
- No impact on your credit score
Your mortgage
Notes
Staying secure when looking for property
Ensure you're up to date with our latest advice on how to avoid fraud or scams when looking for property online.
Visit our security centre to find out moreDisclaimer - Property reference SAS200166. The information displayed about this property comprises a property advertisement. Rightmove.co.uk makes no warranty as to the accuracy or completeness of the advertisement or any linked or associated information, and Rightmove has no control over the content. This property advertisement does not constitute property particulars. The information is provided and maintained by Savills, Salisbury. Please contact the selling agent or developer directly to obtain any information which may be available under the terms of The Energy Performance of Buildings (Certificates and Inspections) (England and Wales) Regulations 2007 or the Home Report if in relation to a residential property in Scotland.
*This is the average speed from the provider with the fastest broadband package available at this postcode. The average speed displayed is based on the download speeds of at least 50% of customers at peak time (8pm to 10pm). Fibre/cable services at the postcode are subject to availability and may differ between properties within a postcode. Speeds can be affected by a range of technical and environmental factors. The speed at the property may be lower than that listed above. You can check the estimated speed and confirm availability to a property prior to purchasing on the broadband provider's website. Providers may increase charges. The information is provided and maintained by Decision Technologies Limited. **This is indicative only and based on a 2-person household with multiple devices and simultaneous usage. Broadband performance is affected by multiple factors including number of occupants and devices, simultaneous usage, router range etc. For more information speak to your broadband provider.
Map data ©OpenStreetMap contributors.
