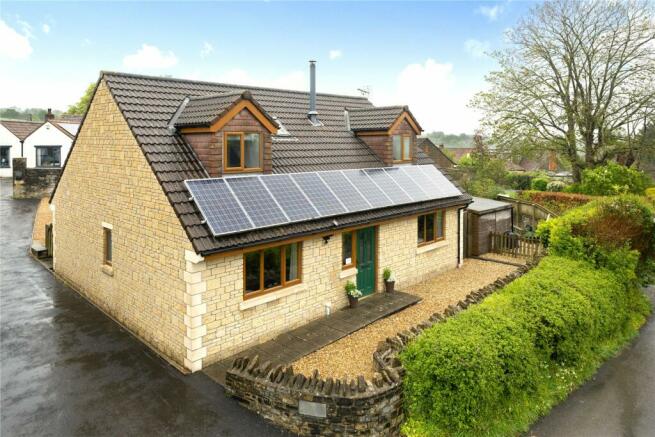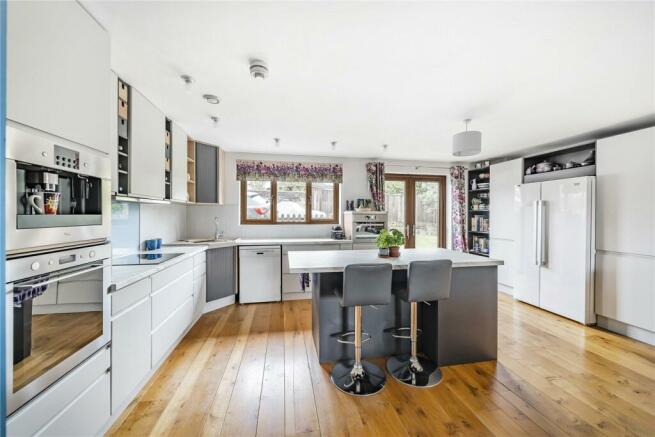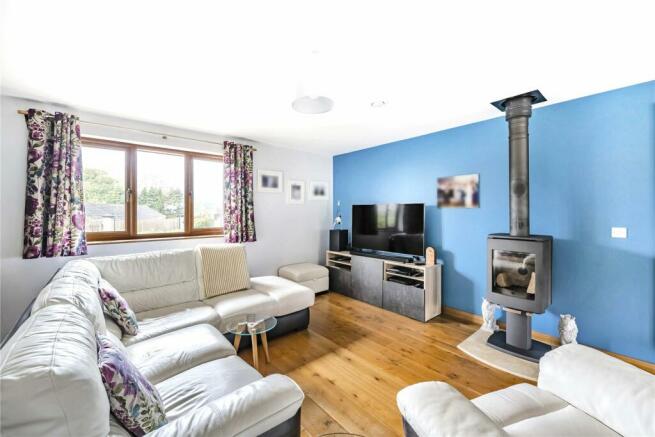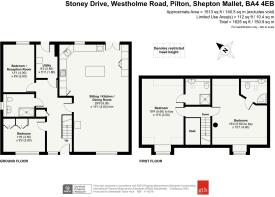
Westholme Road, Pilton, Somerset, BA4

- PROPERTY TYPE
Detached
- BEDROOMS
4
- BATHROOMS
3
- SIZE
Ask agent
- TENUREDescribes how you own a property. There are different types of tenure - freehold, leasehold, and commonhold.Read more about tenure in our glossary page.
Freehold
Key features
- A modern, versatile and highly energy efficient home
- Located in the sought-after village of Pilton with superb local amenities
- Three to four bedrooms (two on GF)
- Three bathrooms (two being en-suite)
- Ample parking and a delightful sunny garden
- Built using SIPs, air-source heat pump, solar panels and a MVHR system
- Free Glastonbury Festival tickets
- Viewings recommended – available by appointment
Description
Stoney Drive was built in 2010 by the current owners, with energy efficiency very much in mind. The property is fitted with solar panels, an air-source heat pump, a MVHR system and has been constructed using structural insulated panels (SIPs).
A door to the front of the property opens into a central hall, beautifully finished with quality oak staircase, flooring and doors (continued throughout). The hall provides a storage cupboard to one side and gives access to all ground floor rooms. There are two bedrooms to the left of the hall; one with fitted wardrobes. These rooms offer much flexibility, as depending on the purchaser could be utilised as home offices, hobby spaces or a further reception room. The bedrooms are separated by a ground floor shower room, fitted with a modern suite comprising a low level WC, a vanity wash hand basin and a corner shower cubicle. There is also a double glazed frosted window to the side and a heated towel rail within the shower room. Also located off the hall is a useful utility room, which has external access out to the parking area and includes the Mechanical Ventilation Heat Recovery (MVHR) unit, as well as offering plumbing for a washing machine. One of the main selling points of this superb modern home is the spacious, open-plan and dual-aspect kitchen/dining/sitting room. This light and airy room includes a wood burning stove and offers space for soft furnishings and a dining table and chairs. The kitchen is fitted with a range of contemporary floor and wall units with a central island with a breakfast bar. Included within the kitchen is an integrated electric oven, an induction hob and a built-in coffee machine. There is also space for a freestanding dishwasher and an ‘American style’ fridge/freezer. The kitchen then opens out to the garden at the rear.
On the first floor, there are two comfortable double bedrooms, both of which benefit from their own en-suite shower room. Each of the first floor bedrooms have dormer windows to the front and enjoy a pleasant outlook.
Outside:
The property has access over a tarmac driveway to the side, which leads to a private area of off-road parking behind for up to four vehicles, laid to stone chippings. A low level gate then opens into the garden, which is southerly-facing and enjoys lots of sunshine throughout the day. Enclosed by stone walling and fencing, the garden is predominantly laid to lawn, and incorporates a summer house and a lovely terrace, ideal for outdoor seating and dining. Within the garden there is a good size garden shed, a pond, a wood store, raised planters and an area of patio directly behind the property. Gated access then leads around to the front, with a pathway to the main entrance, bordered by hedging on the roadside.
Located in the highly desirable village of Pilton, famous for Glastonbury Festival and lying in a very convenient position between the market towns of Glastonbury and Shepton Mallet. The Cathedral City of Wells and the bustling town of Street are also within easy reach, with all four providing a wide range of day-to-day amenities, major supermarkets, outstanding schooling and local facilities. Pilton is a historic village with a thriving community and offers a wonderful variety of local groups and societies. It has an 11th Century church, 14th Century tithe barn, recreation ground with play park, the Pilton Club – a superb community venue with bar and live music, village hall, excellent pub (The Crown Inn) and a Co-Op convenience store. Nearby Wells enjoys stunning architecture including its beautiful cathedral and the Bishop’s Palace. There are good road links via the nearby A37 leading to the A303 and easy road access to Castle Cary, with mainline train service to London Paddington (1hr 40 mins).
Brochures
Particulars- COUNCIL TAXA payment made to your local authority in order to pay for local services like schools, libraries, and refuse collection. The amount you pay depends on the value of the property.Read more about council Tax in our glossary page.
- Band: F
- PARKINGDetails of how and where vehicles can be parked, and any associated costs.Read more about parking in our glossary page.
- Yes
- GARDENA property has access to an outdoor space, which could be private or shared.
- Yes
- ACCESSIBILITYHow a property has been adapted to meet the needs of vulnerable or disabled individuals.Read more about accessibility in our glossary page.
- Ask agent
Westholme Road, Pilton, Somerset, BA4
Add your favourite places to see how long it takes you to get there.
__mins driving to your place
Welcome to GTH!
We are one of the largest and longest established firms of chartered surveyors, auctioneers, property specialists and letting agents in the South West, with over 170 years' experience.
Our comprehensive regional network of offices is supported by the Mayfair Office in London, which represents us in the capital. Our extensive expertise covers every aspect of property including:
- Residential sales and lettings
- Commercial property agency
- Property and land auctions
- Development land, building plots, planning, architecture and new homes
- Survey and valuation services
- Agricultural services, specialist farm and livestock sales, equestrian property and estate management
- Professional services
- Antiques auctions, regular & specialist sales and valuation services for insurance, Inheritance Tax and family division purposes
So get in touch today, our experts are here to help.
Your mortgage
Notes
Staying secure when looking for property
Ensure you're up to date with our latest advice on how to avoid fraud or scams when looking for property online.
Visit our security centre to find out moreDisclaimer - Property reference WEL240134. The information displayed about this property comprises a property advertisement. Rightmove.co.uk makes no warranty as to the accuracy or completeness of the advertisement or any linked or associated information, and Rightmove has no control over the content. This property advertisement does not constitute property particulars. The information is provided and maintained by Greenslade Taylor Hunt, Wells. Please contact the selling agent or developer directly to obtain any information which may be available under the terms of The Energy Performance of Buildings (Certificates and Inspections) (England and Wales) Regulations 2007 or the Home Report if in relation to a residential property in Scotland.
*This is the average speed from the provider with the fastest broadband package available at this postcode. The average speed displayed is based on the download speeds of at least 50% of customers at peak time (8pm to 10pm). Fibre/cable services at the postcode are subject to availability and may differ between properties within a postcode. Speeds can be affected by a range of technical and environmental factors. The speed at the property may be lower than that listed above. You can check the estimated speed and confirm availability to a property prior to purchasing on the broadband provider's website. Providers may increase charges. The information is provided and maintained by Decision Technologies Limited. **This is indicative only and based on a 2-person household with multiple devices and simultaneous usage. Broadband performance is affected by multiple factors including number of occupants and devices, simultaneous usage, router range etc. For more information speak to your broadband provider.
Map data ©OpenStreetMap contributors.





