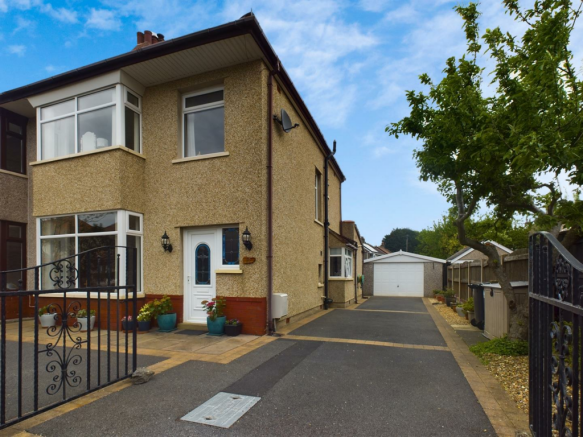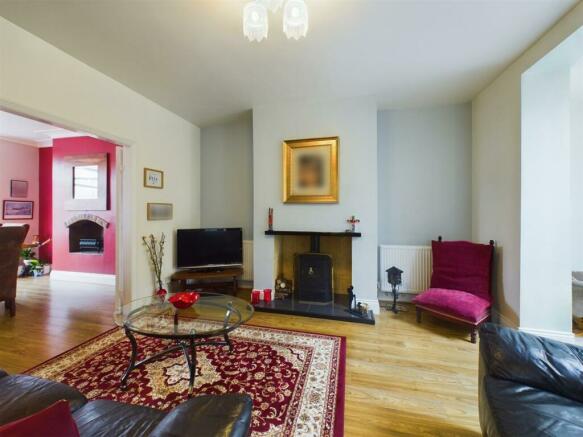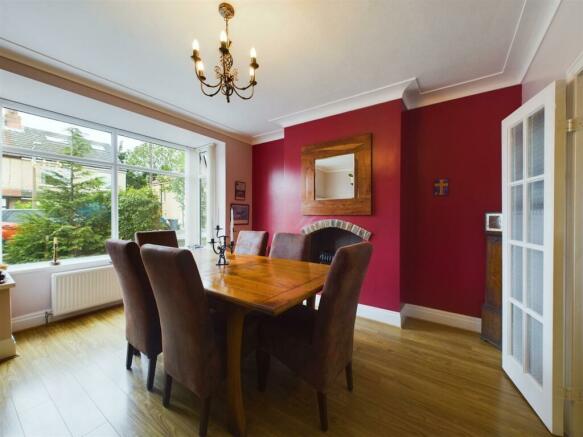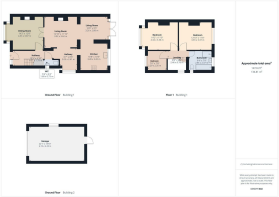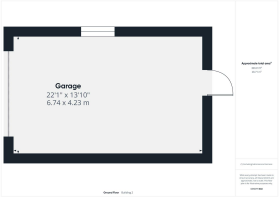
Elkin Road, Morecambe

- PROPERTY TYPE
Semi-Detached
- BEDROOMS
3
- BATHROOMS
1
- SIZE
Ask agent
- TENUREDescribes how you own a property. There are different types of tenure - freehold, leasehold, and commonhold.Read more about tenure in our glossary page.
Freehold
Key features
- SEMI-DETACHED
- EXTENDED TO THE REAR
- THREE BEDROOMS
- THREE RECEPTON ROOMS
- MULTI FUEL STOVE
- ENCHANTING GARDEN
- ONE AND A HALF SIZE GARAGE WITH DOORS OPENING TO THE FRONT AND REAR
- OFF ROAD PARKING FOR MULTIPLE CARS
- BEAUTIFULLY PRESENTED THROUGHOUT
- POPULAR LOCATION
Description
Key Features:
.
Three Reception Rooms: Ample space for a living room, dining area, and a family room that can serve as a home office, playroom, or additional lounge area.
Multi-Fuel Stove: Adds a touch of rustic charm and warmth to the home, ideal for relaxing evenings.
Exquisitely Presented: From top to bottom, every detail has been carefully curated to provide a stylish and inviting atmosphere.
Beautiful Garden: Especially appealing to bird watchers and nature lovers, the garden is a peaceful retreat with vibrant plantings and areas for wildlife to thrive.
One-and-a-half-size garage: Provides extra space for storage or a workshop, in addition to secure parking.
Larger Than Average Driveway: Ample off-street parking is available for multiple vehicles, enhancing convenience for residents and guests.
Property Description:
Enter into a welcoming hallway that leads to the vibrant heart of the home, featuring an open-plan reception area enhanced by a multi-fuel stove. The kitchen is modern and well-equipped, offering views and access to the gorgeous garden, perfect for indoor-outdoor living. The additional reception rooms provide flexible living spaces to meet any family’s needs.
Upstairs, the bedrooms continue the home’s theme of elegance and comfort, each decorated to a high standard. The family bathroom is similarly well-appointed, featuring contemporary fittings.
Location and Accessibility:
This home is situated in a friendly community with easy access to local amenities, including shopping centres, parks, and excellent schools. Major transport links are nearby, making commuting straightforward.
Entrance Hallway - Stairs to the first floor, cupboard housing consumer unit, laminate floor, radiator.
Cloakroom - Double-glazed frosted window to the side, wash hand basin, extractor fan, vinyl floor, storage space, W.C.
Dining Room - Double-glazed bay window to the front, fireplace, laminate floor, radiator, double doors opening onto the lounge.
Lounge - Open plan to the family room, fireplace with inset multi-fuel stove, built-in book shelf, laminate floor, radiator.
Family Room - Double-glazed doors opening onto the garden, double-glazed velux window, tiled floor, radiator.
Kitchen - Double-glazed window to the rear a range of beautifully crafted cabinets finished in a high gloss with complimentary work surfaces, ceramic Armitage Shanks sink, Range cooker with a seven ring gas hob and extractor hood, two electric ovens, grill and warming oven, plumbing for washing machine, integrated dishwasher, Worcester combi boiler, space for fridge/freezer, tiled floor.
Breakfast Area - Double-glazed windows to the side, laminate floor, space for table and chairs.
First Floor Landing - Double-glazed window to the side, carpeted floor.
Bedroom One - Double-glazed bay window to the front, carpeted floor, radiator.
Bedroom Two - Double-glazed window to the rear, carpeted floor, radiator.
Bedroom Three - Double-glazed window to the front, carpeted floor, radiator.
Bathroom - Double-glazed windows to rear and side, bathtub with shower attachment, shower cubicle with thermostatic shower, vanity unit with inset wash hand basin, heated towel rail, tiled floor, access to the loft, W.C.
Outside - Wider than average driveway with off-road parking to the front for multiple cars, boat and motorhome., access to the garage, established apple tree and gate to access the rear. An outstanding fully enclosed rear garden that has been carefully planted to reflect the changing seasons with an assortment of beautiful flowers including peonies, hydrangea, honeysuckle, and clematis being just a few adorning this lovely enchanting garden. Lawn area, various patio areas, raised vegetable patch, rockeries, greenhouse, Gazeebo with seating area, wood store, access to the garage, power point, water tap, gate to access the front.
Garage - One-and-a-half-size garage with up-and-over doors to the front and rear, side door, power and light and loft space.
Useful Information - Tenure Freehold
Council Tax Band (C ) £2007.16
The open area of the old kitchen which is currently used as a breakfast area would make an ideal shower room, complimenting the ground floor cloakroom.
The loft area is fully boarded with a pull-down ladder, great for storage or a playroom.
The rear of the property could be opened up with double gates which will give a rear exit onto Burlington Road.
Brochures
Elkin Road, MorecambeBrochure- COUNCIL TAXA payment made to your local authority in order to pay for local services like schools, libraries, and refuse collection. The amount you pay depends on the value of the property.Read more about council Tax in our glossary page.
- Band: C
- PARKINGDetails of how and where vehicles can be parked, and any associated costs.Read more about parking in our glossary page.
- Yes
- GARDENA property has access to an outdoor space, which could be private or shared.
- Yes
- ACCESSIBILITYHow a property has been adapted to meet the needs of vulnerable or disabled individuals.Read more about accessibility in our glossary page.
- Ask agent
Elkin Road, Morecambe
NEAREST STATIONS
Distances are straight line measurements from the centre of the postcode- Bare Lane Station0.5 miles
- Morecambe Station0.9 miles
- Lancaster Station2.2 miles
About the agent
Welcome to Mighty House, where our commitment to providing exceptional property services in Lancaster and Morecambe is at the heart of everything we do. With a deep understanding of the local market, our experienced team is dedicated to helping you navigate the complexities of buying, selling, and renting properties.
Our story began with a vision to redefine the property experience. Over the years, we have grown and evolved, always staying true to our c
Industry affiliations

Notes
Staying secure when looking for property
Ensure you're up to date with our latest advice on how to avoid fraud or scams when looking for property online.
Visit our security centre to find out moreDisclaimer - Property reference 33104119. The information displayed about this property comprises a property advertisement. Rightmove.co.uk makes no warranty as to the accuracy or completeness of the advertisement or any linked or associated information, and Rightmove has no control over the content. This property advertisement does not constitute property particulars. The information is provided and maintained by Mighty House, Lancaster. Please contact the selling agent or developer directly to obtain any information which may be available under the terms of The Energy Performance of Buildings (Certificates and Inspections) (England and Wales) Regulations 2007 or the Home Report if in relation to a residential property in Scotland.
*This is the average speed from the provider with the fastest broadband package available at this postcode. The average speed displayed is based on the download speeds of at least 50% of customers at peak time (8pm to 10pm). Fibre/cable services at the postcode are subject to availability and may differ between properties within a postcode. Speeds can be affected by a range of technical and environmental factors. The speed at the property may be lower than that listed above. You can check the estimated speed and confirm availability to a property prior to purchasing on the broadband provider's website. Providers may increase charges. The information is provided and maintained by Decision Technologies Limited. **This is indicative only and based on a 2-person household with multiple devices and simultaneous usage. Broadband performance is affected by multiple factors including number of occupants and devices, simultaneous usage, router range etc. For more information speak to your broadband provider.
Map data ©OpenStreetMap contributors.
