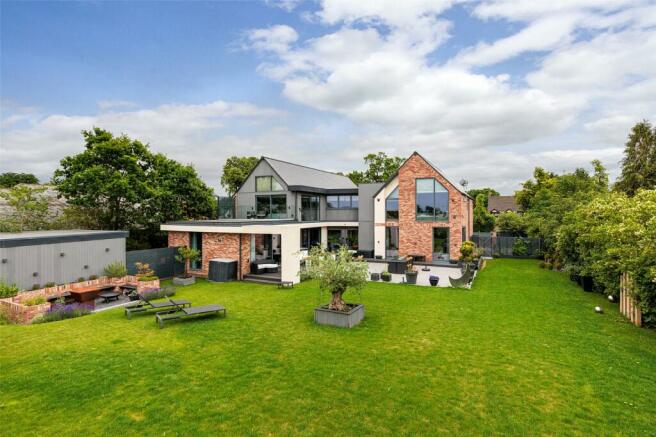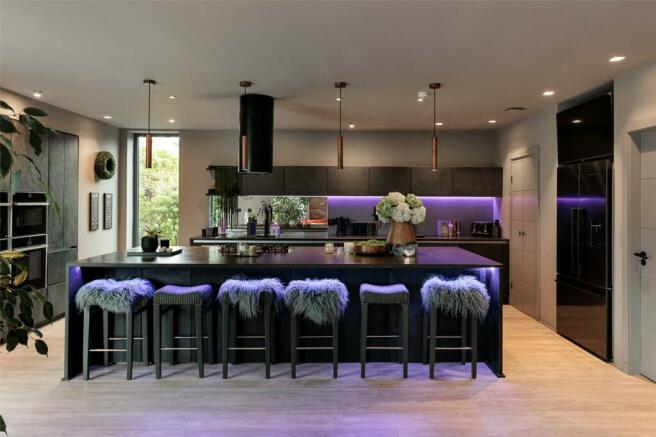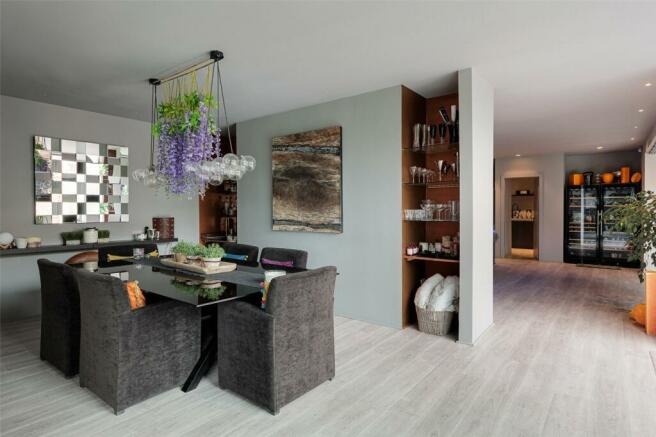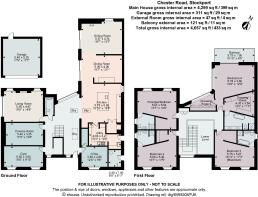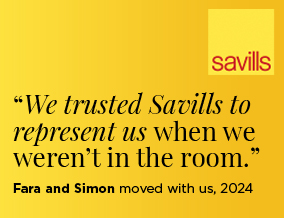
Chester Road, Woodford, Stockport, Greater Manchester, SK7

- PROPERTY TYPE
Detached
- BEDROOMS
4
- BATHROOMS
4
- SIZE
4,657 sq ft
433 sq m
- TENUREDescribes how you own a property. There are different types of tenure - freehold, leasehold, and commonhold.Read more about tenure in our glossary page.
Freehold
Key features
- A bespoke and contemporary detached family home
- Principal bedroom suite with two dressing rooms
- Balcony off the principal bedroom
- Enclosed rear garden with porcelain tiles
- Air conditioned bedrooms and gym
- Electric gates
- Over 4657 sq ft
- EPC Rating = B
Description
Description
This stunning bespoke built property enjoys excellent frontage and is set within a generous 0.35 plot, extending to 4,657 Sq Ft. The property has been designed to a high specification including SMART lighting, Aluminium framed windows, underfloor heating to both ground floor and first floor bathrooms, air conditioning, security alarm system and a 10 year new home warranty with 7 years remaining.
Approached via electric gates onto an expansive loose stone driveway, which provides off road parking for numerous cars and there is access to a detached garage to the rear. An impressive oversized door opens into a large and spacious hallway, with double height ceiling and a wide turning staircase. The highlight of the downstairs accommodation is the beautifully designed 18’10” kitchen which flows into the dining room and sitting area, providing the perfect space for entertaining and relaxing. The kitchen has been bespoke designed with a range of contemporary styled units, deep pan drawers, stone work surfaces and a comprehensive range of Neff appliances that includes two electric ovens, steamer, combination microwave oven, five burner gas hob, extractor, dishwasher, space for double wine cooler and there is a recessed pantry and space for an American fridge freezer.
The kitchen is framed by floor to ceiling picture windows and an open plan aspect which allows plenty of natural light to enter and creates a seamless flow into the adjoining dining and living areas beyond. A useful utility/boot room lies off the kitchen fitted with modern cupboards, space for a washing machine and tumble dryer, second integrated dishwasher, a tiled dog shower/ boot shower and side access to the garden. Leading off the kitchen is a formal dining room with drinks/cocktail bar and a lovely sitting room. Both rooms benefit from floor to ceiling glass windows and sliders that open to the Eco decking and Porcelain patio area with glorious rear garden views allowing the advantage of inside and outside living in the warmer months. The ground floor provides an additional generously proportioned living room, cinema room, and gymnasium. The living room is designed with a contemporary Bellfield gas fire and slider doors onto the garden and the cinema room and gymnasium benefit from air conditioning.
Completing the spacious ground floor accommodation is a home office and WC. Stairs to the first floor reveal an expansive landing hall with three impressive glass roof lights and a glass balustrade and there is a recessed linen cupboard. There are four generously proportioned bedrooms and four bathrooms. The principal bedroom suite is stunning with vaulted ceilings, floor to ceiling shaped windows and air conditioning/heating units. There are two dressing rooms, one fitted with wardrobes and drawers and the other with open hanging rails, drawers, shoe storage and a dressing table. The luxurious en suite bathroom/wet room is fitted with a free-standing slipper bath, walk in thermostatic shower with glass screen and there are two Corian wash hand basins and a ladder radiator with Summer heating element. There is also access on to a large 18’10” external, decked balcony (with glass balustrade) through large glass sliders which overlooks the farmland/green belt to the rear.
There are three further double bedroom suites with vaulted ceilings, air conditioning, dressing rooms with fitted wardrobes and contemporary styled en suite wet rooms all with modern white sanitary ware and walk in wet showers.
Externally the property sits in private landscaped gardens to the rear with large Porcelain tiled patio/terrace, lawn, garden and wall lighting, Eco decking and contemporary fencing. No seller chain. For those seeking a contemporary bespoke property in a delightful setting with no seller chain, this property should be viewed.
Location
This impressive contemporary home is set within beautifully landscaped gardens and adjoining farmland, extending to around 0.35 acre. Situated between the villages of Bramhall (2.5 miles) and Wilmslow (3.3 miles), Woodford is a leafy village on the fringe of the countryside. The area is renowned for its great leisure and sporting facilities and excellent outdoor walks on the doorstep.
The location has excellent access to Manchester Airport and the M56 via the new A555 link road. The A34 is within 3 miles with routes into Manchester and the north west’s commercial centres. Local schools are well regarded in both state and private sectors and the local shop in Woodford provides for many day to day needs with fantastic shopping, restaurants and bistros in the nearby villages and towns.
Square Footage: 4,657 sq ft
Brochures
Web Details- COUNCIL TAXA payment made to your local authority in order to pay for local services like schools, libraries, and refuse collection. The amount you pay depends on the value of the property.Read more about council Tax in our glossary page.
- Band: H
- PARKINGDetails of how and where vehicles can be parked, and any associated costs.Read more about parking in our glossary page.
- Yes
- GARDENA property has access to an outdoor space, which could be private or shared.
- Yes
- ACCESSIBILITYHow a property has been adapted to meet the needs of vulnerable or disabled individuals.Read more about accessibility in our glossary page.
- Ask agent
Chester Road, Woodford, Stockport, Greater Manchester, SK7
Add an important place to see how long it'd take to get there from our property listings.
__mins driving to your place
Get an instant, personalised result:
- Show sellers you’re serious
- Secure viewings faster with agents
- No impact on your credit score
Your mortgage
Notes
Staying secure when looking for property
Ensure you're up to date with our latest advice on how to avoid fraud or scams when looking for property online.
Visit our security centre to find out moreDisclaimer - Property reference WIS240123. The information displayed about this property comprises a property advertisement. Rightmove.co.uk makes no warranty as to the accuracy or completeness of the advertisement or any linked or associated information, and Rightmove has no control over the content. This property advertisement does not constitute property particulars. The information is provided and maintained by Savills, Wilmslow. Please contact the selling agent or developer directly to obtain any information which may be available under the terms of The Energy Performance of Buildings (Certificates and Inspections) (England and Wales) Regulations 2007 or the Home Report if in relation to a residential property in Scotland.
*This is the average speed from the provider with the fastest broadband package available at this postcode. The average speed displayed is based on the download speeds of at least 50% of customers at peak time (8pm to 10pm). Fibre/cable services at the postcode are subject to availability and may differ between properties within a postcode. Speeds can be affected by a range of technical and environmental factors. The speed at the property may be lower than that listed above. You can check the estimated speed and confirm availability to a property prior to purchasing on the broadband provider's website. Providers may increase charges. The information is provided and maintained by Decision Technologies Limited. **This is indicative only and based on a 2-person household with multiple devices and simultaneous usage. Broadband performance is affected by multiple factors including number of occupants and devices, simultaneous usage, router range etc. For more information speak to your broadband provider.
Map data ©OpenStreetMap contributors.
