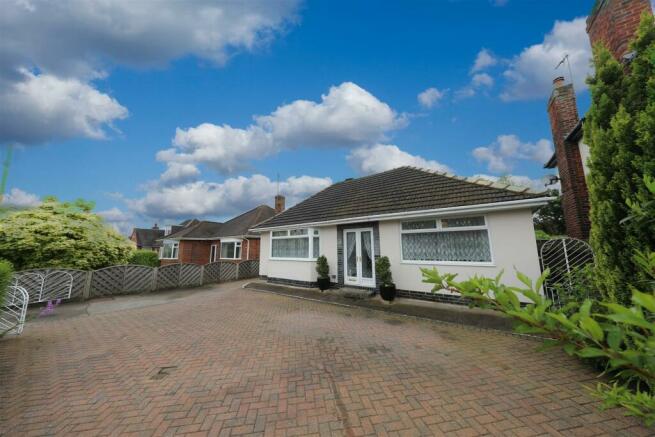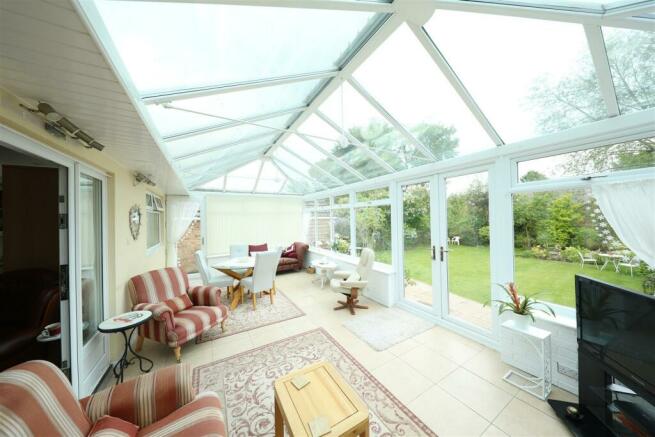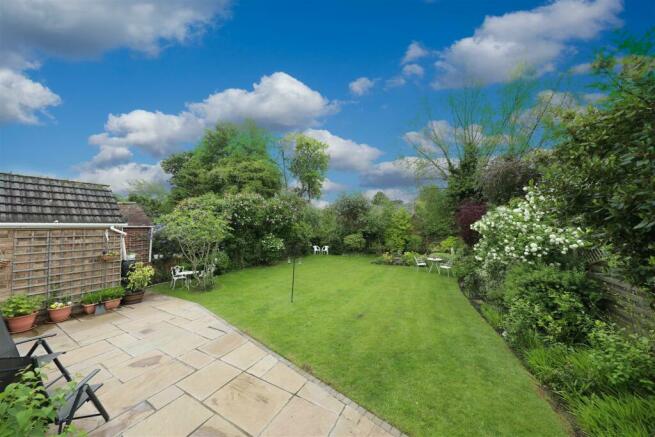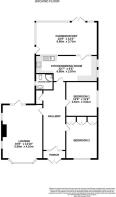
Woodland Drive, Anlaby, Hull

- PROPERTY TYPE
Detached Bungalow
- BEDROOMS
2
- BATHROOMS
1
- SIZE
Ask agent
- TENUREDescribes how you own a property. There are different types of tenure - freehold, leasehold, and commonhold.Read more about tenure in our glossary page.
Freehold
Description
Outside, the front garden offers hassle-free parking for multiple vehicles, while wooden double gates reveal a spacious, southerly-facing rear garden with lush lawns, well-stocked borders, and a charming patio seating area. Added convenience comes in the form of a detached brick-built garage, easily accessible via an up-and-over door and side entrance.
Early viewing is highly recommended to fully appreciate the charm and functionality of this delightful home. Don't miss out!
Ground Floor -
Entrance Hall - Enter the hallway, where cozy warmth emanates from the central heating. A gently curved ceiling adds a touch of style, while easy access to the loft space promises possibilities. Find practicality in a spacious storage cupboard, housing the essential gas boiler.
Lounge - 5.99m x 4.52m max (19'8" x 14'10" max) - Relax in the lounge, bathed in natural light from the expansive bay window overlooking the front. Additional Upvc double glazed windows on the side enhance the airy ambiance, while French doors beckon to the patio and gardens, inviting outdoor connections. Stay cozy with two gas central heating radiators as you admire the focal point of a charming fireplace beneath a subtly curved ceiling.
Kitchen/Diner - 6.86m x 2.87m max (22'6" x 9'5" max) - Step into the bright kitchen diner, flooded with natural light from Upvc double glazed windows on all sides, extending the space beautifully. French windows open to the conservatory, offering a seamless flow between indoor and outdoor living. Discover practicality in the fitted base wall and drawer units, complete with worktops and a single drainer sink. Whip up culinary delights with ease using the split-level double oven and hob, accompanied by integrated appliances including a washing machine, dishwasher, and refrigerator. Laminate flooring adds a touch of warmth underfoot, while downlighters illuminate the space with modern flair.
Conservatory - 6.86m x 3.68m max (22'6" x 12'1" max) - The inviting conservatory, embraced by sunlight streaming through Upvc double glazed windows, offering panoramic views of the surrounding gardens. Double doors beckon to outdoor serenity, while a convenient side entrance door adds practicality. Stay cozy year-round with a gas central heating radiator, ensuring comfort even on cooler days. Underfoot, tiled flooring provides a sturdy foundation for relaxation and gatherings in this tranquil retreat.
Bedroom One - 3.78m x 3.48m max (12'5" x 11'5" max) - An excellent sized double bedroom
Bedroom Two - 4.22m x 3.51m max (13'10" x 11'6" max) - Another good sized double bedroom
Shower Room - Enter the functional shower room, brightened by natural light through the Upvc double glazed window. Stay warm with the towel rail gas central heating radiator. Fully tiled walls encase the essential three-piece suite, comprising a shower cubicle, vanity wash basin, and low flush WC. An extractor fan ensures proper ventilation.
Loft Room - Carpeted and used as storage. The loft is not to regulations.
Outside - Externally to the front of the property there is a drive which provides ample off-street parking for multiple cars. Wooden double gates open to the enclosed southerly rear garden which is generously sized and mainly laid to lawn with well stoked borders and a patio seating area. The residence also benefits from access to a detached brick built garage which is accessed via an up and over door and side door.
Central Heating - The property has the benefit of gas central heating (not tested).
Double Glazing - The property has the benefit of double glazing.
Tenure - Symonds + Greenham have been informed that this property is Freehold
If you require more information on the tenure of this property please contact the office on .
Council Tax Band - Symonds + Greenham have been informed that this property is in Council Tax Band D
Viewings - Please contact Symonds + Greenham on to arrange a viewing on this property.
Disclaimer - Symonds + Greenham do their utmost to ensure all the details advertised are correct however any viewer or potential buyer are advised to conduct their own survey prior to making an offer.
Brochures
Woodland Drive, Anlaby, HullBrochure- COUNCIL TAXA payment made to your local authority in order to pay for local services like schools, libraries, and refuse collection. The amount you pay depends on the value of the property.Read more about council Tax in our glossary page.
- Ask agent
- PARKINGDetails of how and where vehicles can be parked, and any associated costs.Read more about parking in our glossary page.
- Yes
- GARDENA property has access to an outdoor space, which could be private or shared.
- Yes
- ACCESSIBILITYHow a property has been adapted to meet the needs of vulnerable or disabled individuals.Read more about accessibility in our glossary page.
- Ask agent
Woodland Drive, Anlaby, Hull
NEAREST STATIONS
Distances are straight line measurements from the centre of the postcode- Hessle Station1.9 miles
- Cottingham Station3.0 miles
- Ferriby Station3.2 miles
About the agent
Our experienced and driven team will use their knowledge of the industry to offer a fresh approach to selling or renting your property. Clients will receive honest and dependable advice and we will always work with our clients best interests at heart. At Symonds + Greenham we are focused to achieve the best results in the fastest time. Call today to arrange your free valuation.
Notes
Staying secure when looking for property
Ensure you're up to date with our latest advice on how to avoid fraud or scams when looking for property online.
Visit our security centre to find out moreDisclaimer - Property reference 33104945. The information displayed about this property comprises a property advertisement. Rightmove.co.uk makes no warranty as to the accuracy or completeness of the advertisement or any linked or associated information, and Rightmove has no control over the content. This property advertisement does not constitute property particulars. The information is provided and maintained by Symonds & Greenham, Hull. Please contact the selling agent or developer directly to obtain any information which may be available under the terms of The Energy Performance of Buildings (Certificates and Inspections) (England and Wales) Regulations 2007 or the Home Report if in relation to a residential property in Scotland.
*This is the average speed from the provider with the fastest broadband package available at this postcode. The average speed displayed is based on the download speeds of at least 50% of customers at peak time (8pm to 10pm). Fibre/cable services at the postcode are subject to availability and may differ between properties within a postcode. Speeds can be affected by a range of technical and environmental factors. The speed at the property may be lower than that listed above. You can check the estimated speed and confirm availability to a property prior to purchasing on the broadband provider's website. Providers may increase charges. The information is provided and maintained by Decision Technologies Limited. **This is indicative only and based on a 2-person household with multiple devices and simultaneous usage. Broadband performance is affected by multiple factors including number of occupants and devices, simultaneous usage, router range etc. For more information speak to your broadband provider.
Map data ©OpenStreetMap contributors.





