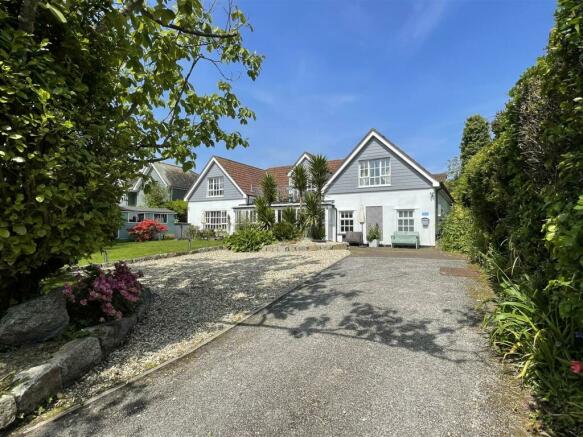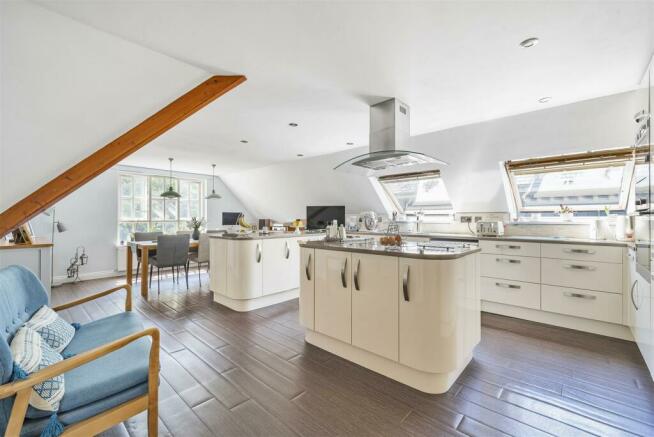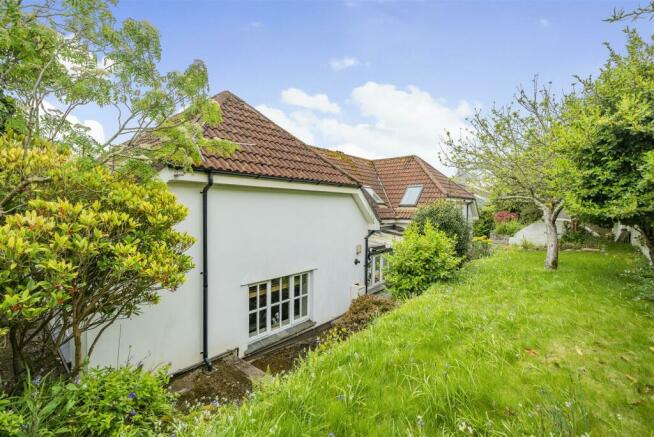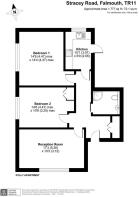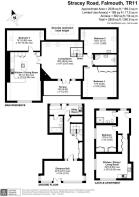
Falmouth

- PROPERTY TYPE
Detached
- BEDROOMS
6
- BATHROOMS
4
- SIZE
Ask agent
- TENUREDescribes how you own a property. There are different types of tenure - freehold, leasehold, and commonhold.Read more about tenure in our glossary page.
Freehold
Key features
- Attractive detached property
- Boasting over 3,500 square foot
- 6 double bedrooms in total
- Located on one of Falmouth’s most sought-after residential roads
- Currently arranged as 3 self-contained properties
- A highly versatile property which could be adapted to suit various preferences
- Front and rear gardens
- EPC ratings C
Description
The Location - The property is located along very desirable Stracey Road, which links Cliff Road and Gyllyngvase Hill, just a couple of minutes’ walk from Gyllyngvase Beach and delightful seafront; the town centre is an approximate 10 minute walk away. Although there is parking for several vehicles on the property’s driveway, Falmouth Town Station is an approximate 5 minute walk away, providing regular train services to and from Truro (journey time circa 25 minutes). There are direct and regular trains to and from London Paddington via Truro Station (journey time circa 4.5 hours). For those travelling by plane, Newquay Airport is approximately 30 miles away (circa 45 minute car journey). The immediate area surrounding the property is highly desirable indeed, both from a residential and commercial perspective, with St Michaels Hotel and the new Liner building at hand. Properties which become available within this location witness huge demand.
Falmouth is undoubtedly one of Britain’s most thriving and lively towns, offering a unique lifestyle with a bustling town centre and beautiful beaches. Recently voted as the best place to live in the UK by readers of The Sunday Times, the town offers many attractions such as Pendennis Castle, the National Maritime Museum, excellent sailing waters and a plethora of shops, bars, pubs and restaurants which buzz throughout the year. The combination of maritime heritage and modern creativity makes the town hugely popular; it is a constant carnival during the summer months, yet still energetic in the winter, offering great food festivals and sea shanties to keep all entertained. Many beautiful areas surround Falmouth, including Flushing, Mylor and the Helford River.
The Accommodation Comprises -
Tiled conservatory-style entrance with double glazed wooden doors and windows spanning the entire length of the entrance area, which provides huge natural light given its south-facing aspect. Access to both ground floor self contained apartments and to the main residence on the top floor – all with their own front doors. Engineered oak door to:-
Castle Apartment -
Entrance Hall - Laminate wood-effect flooring, radiator, hardwood double glazed panelled windows to front elevation. Access to shower room, bedroom and living room/kitchen. Worcester thermostat.
Shower Room - Vinyl flooring, heated towel rail. Walk-in shower unit with glazed screen and integrated shower, low level WC with button flush, freestanding wash basin with chrome mixer tap. Wall mounted electric mirror, wall mounted cupboard, wooden double glazed panelled windows to front elevation with bespoke blinds.
Bedroom - A double bedroom with carpet flooring, built-in engineered oak wardrobes, radiator, wooden double windows to side elevation with bespoke blinds.
Living Area - Continuation of laminate flooring. Built-in cupboards with engineered oak doors, double aspect area with wall mounted pull-down bed frames and mattresses. Radiator. Wooden double glazed windows to rear and side elevations. Space for living and dining room furniture.
Kitchen Area - Tiled splashbacks, integrated Beko oven, Bosch 4-ring hob, integrated extractor hood over. Stainless steel sink with drainer, cupboard housing Worcester combination boiler.
Gylly Apartment -
Engineered oak door into:-
Entrance Hall - Laminate wood-effect flooring, storage cupboard, radiator. Access to bathroom, bedrooms, kitchen and living/dining. Worcester thermostat.
Living/Dining Room - Continuation of laminate flooring, radiator, space for living room furniture etc. Wooden windows to front elevation overlooking the garden.
Bedroom One - A double bedroom with carpeted flooring, built-in wardrobes, radiator, wooden windows to side elevation.
Bedroom Two - Another double bedroom with carpeted flooring, built-in wardrobes, radiator, wooden windows to side elevation.
Bathroom - Laminate wood-effect flooring. Low level flush WC, freestanding wash basin with chrome mixer tap, shower with screen and integrated overhead shower. Wall mounted electric mirror, heated towel rail.
Kitchen - Vinyl flooring. Modern eye and low level units with roll-top worksurfaces, Beko oven with 4-ring induction hob, stainless steel extractor hood over. Space for fridge/freezer and washing machine. Tiled splashbacks. Worcester combination boiler. Wooden windows to rear elevation. Door leading into owner’s utility area.
Main Residence -
Ground Floor - Laminate wood-effect flooring, large integral cupboard and under-stair storage. Radiator. Door leading to rear utility.
Rear Utility - Wooden double glazed windows, roof and door leading to rear garden. Vinyl tile-effect flooring, utility units, space for washing machine and tumble dryer etc. Stainless steel sink with mixer tap, Worcester combination gas boiler. Door leading to Gylly Apartment and to main residence entrance hall.
Carpeted stairs rise to:-
First Floor -
Living Area - A vast, light and airy room with hardwood flooring, uPVC double glazed Velux windows to rear elevation, wooden double glazed balcony doors leading to front balcony which enjoys elevated views over the garden and boasts a sunny southerly aspect. Doors to kitchen/diner, shower room and 2 of the 3 bedrooms (the third bedroom is accessed off the kitchen).
Principal Bedroom - A large double bedroom with carpeted flooring, large built-in wardrobes, radiator, wooden double glazed panelled windows to front elevation.
Bedroom Two - Another large double aspect bedroom with carpeted flooring, two radiators, two Velux windows. Sink with mixer tap and vanity unit. Loft hatch.
Shower Room - Wood-effect flooring, part tiled walls, heated towel rail. Shower unit with glazed surround and large overhead shower, ceramic wash basin with vanity unit and wall mounted cupboard, wall mounted electric mirror. Double glazed Velux window to side elevation.
Kitchen/Diner - Dark low maintenance wood-effect flooring. Two Velux windows to side elevation, panelled double glazed wooden windows to front. Modern base and eye level units with roll-top worksurface, stainless steel sink and drainer with chrome mixer tap (hot water provided by mini hot water tank in bedroom to reduce costs). Integrated appliances include fridge/freezer, AEG double oven, AEG 4-ring induction hob on the island, stainless steel extractor hood over, space for dishwasher. Space for dining room furniture, two radiators.
Bedroom Three - A further double bedroom with carpeted flooring, double aspect, two Velux windows. Two radiators. Sink with mixer tap.
Family Bathroom - Wood-effect flooring. Ceramic wash basin with chrome mixer tap, low level button flush WC, ceramic bath with overhead integrated shower unit and glazed screen, heated towel rail, storage shelving, wall mounted electric mirror.
The Exterior -
Front - Driveway from Stracey Road. Ample off-road parking for approximately 4/5 cars, including a pebbled bay parking area. The front of the property comprises most of the outdoor space, is part paved, part lawned and mainly level, bordered by mature shrubs, trees and flower beds. Paved area for outdoor dining. Large wooden garden shed. Rear access from both side elevations.
Rear - Garden is predominately lawned, private and benefits from a converted historic bomb shelter which could be utilised for many purposes.
General Information -
Services - Mains gas, electric, water and drainage are connected to the property. There are individual gas combination boilers for each apartment.
Council Tax - Band D - Cornwall Council.
Agent's Note - The property may be sold with the benefit of the fixtures and fittings.
Tenure - Freehold.
Viewing - By telephone appointment with the vendors' Sole Agent - Laskowski & Company, 28 High Street, Falmouth, TR11 2AD. Telephone: .
Directional Note - Upon entering Falmouth via the A39, take the second exit at the Ponsharden Roundabout and then take the second exit at the following roundabout, passing McDonald’s on the left-hand side. Continue along Dracaena Avenue, passing Majestic Wine on the left-hand side and past the traffic lights. After passing Falmouth Rugby Club on the right, take the second exit at the next roundabout onto Western Terrace. Continue along this road until you pass Merchants Manor Hotel on the right, then take the second exit at the immediate roundabout and continue along Melvill Road, taking the third turning to the right onto Gyllyngvase Hill. Take the next right onto Stracey Road. 'Trelahan' is found approximately 100 yards along on the right-hand side.
Brochures
Falmouth- COUNCIL TAXA payment made to your local authority in order to pay for local services like schools, libraries, and refuse collection. The amount you pay depends on the value of the property.Read more about council Tax in our glossary page.
- Band: D
- PARKINGDetails of how and where vehicles can be parked, and any associated costs.Read more about parking in our glossary page.
- Yes
- GARDENA property has access to an outdoor space, which could be private or shared.
- Yes
- ACCESSIBILITYHow a property has been adapted to meet the needs of vulnerable or disabled individuals.Read more about accessibility in our glossary page.
- Ask agent
Energy performance certificate - ask agent
Falmouth
NEAREST STATIONS
Distances are straight line measurements from the centre of the postcode- Falmouth Town Station0.2 miles
- Falmouth Docks Station0.7 miles
- Penmere Station0.7 miles
About the agent
About Us
Laskowski & Company Estate Agents - specialists in the marketing and sale of all types of property in Falmouth and Penryn, to the neighbouring towns of Truro, Redruth and Helston, and all villages, rural districts and waterside locations between.
With over 140 years of combined experience, Laskowski & Company was founded in 2006 to provide an unrivalled estate agency service. In the intervening years, we have positioned ourselves at the
Industry affiliations



Notes
Staying secure when looking for property
Ensure you're up to date with our latest advice on how to avoid fraud or scams when looking for property online.
Visit our security centre to find out moreDisclaimer - Property reference 33104975. The information displayed about this property comprises a property advertisement. Rightmove.co.uk makes no warranty as to the accuracy or completeness of the advertisement or any linked or associated information, and Rightmove has no control over the content. This property advertisement does not constitute property particulars. The information is provided and maintained by Laskowski & Co, Falmouth. Please contact the selling agent or developer directly to obtain any information which may be available under the terms of The Energy Performance of Buildings (Certificates and Inspections) (England and Wales) Regulations 2007 or the Home Report if in relation to a residential property in Scotland.
*This is the average speed from the provider with the fastest broadband package available at this postcode. The average speed displayed is based on the download speeds of at least 50% of customers at peak time (8pm to 10pm). Fibre/cable services at the postcode are subject to availability and may differ between properties within a postcode. Speeds can be affected by a range of technical and environmental factors. The speed at the property may be lower than that listed above. You can check the estimated speed and confirm availability to a property prior to purchasing on the broadband provider's website. Providers may increase charges. The information is provided and maintained by Decision Technologies Limited. **This is indicative only and based on a 2-person household with multiple devices and simultaneous usage. Broadband performance is affected by multiple factors including number of occupants and devices, simultaneous usage, router range etc. For more information speak to your broadband provider.
Map data ©OpenStreetMap contributors.
