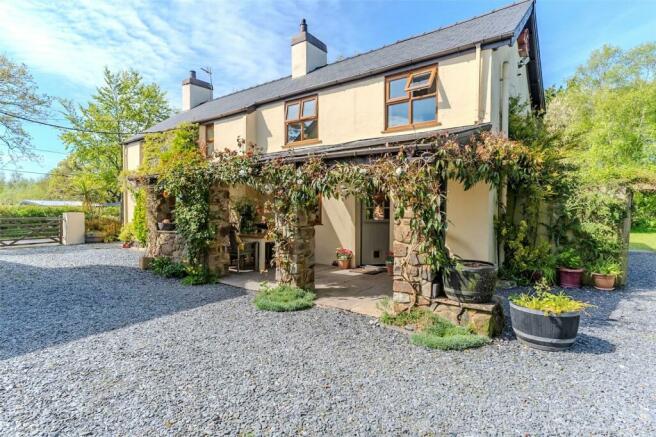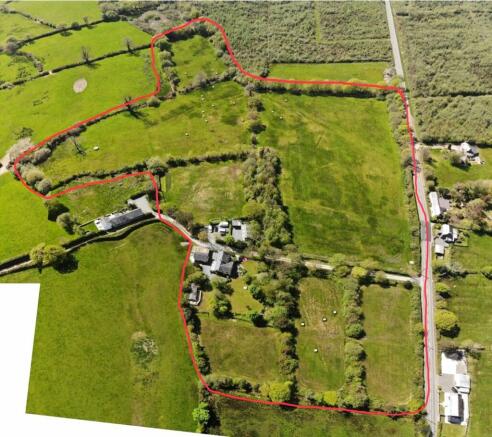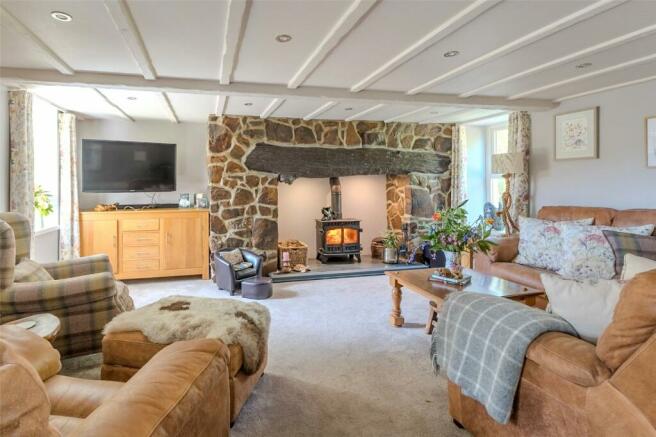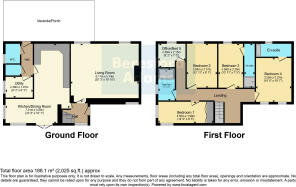Rhosfawr, Y Ffor, Pwllheli, Gwynedd, LL53

- PROPERTY TYPE
Detached
- BEDROOMS
9
- BATHROOMS
5
- SIZE
Ask agent
- TENUREDescribes how you own a property. There are different types of tenure - freehold, leasehold, and commonhold.Read more about tenure in our glossary page.
Freehold
Key features
- DETACHED 5 BEDROOM FAMILY HOME SET WITHIN 4 ACRES
- 11 ACRES OF ORGANIC LAND ADJACENT TO TY GWYN THAT IS AVAILABLE BY SEPERATE NEGOTIATION
- 1 BEDROOM BARN CONVERSION
- 3 BEDROOM CHALET
- TRIPLE STABLE BLOCK,TACK ROOM & STORE
- PARKING FOR 8/10 CARS
- MATURE GARDENS WITH PONDS
- OIL C/H & DOUBLE GLAZING THROUGHOUT
- LARGE GARAGE
Description
Set within 4 acres of organic land and gardens the possibilities here are endless…. But don’t take our word for it, we highly recommend viewing quickly to avoid disappointment.
HOUSE
The stunning main house dates back to the 1860's and has been lovingly restored.
The ground floor comprises of a welcoming entrance hall, utility room, boiler room and WC. Moving through to the perfect entertaining kitchen with Aga leading into a dining area enjoying garden views. A large living room boasting wooden beams with an exposed stone fire place housing a multi fuel burner complete the ground floor.
To the first floor are four spacious double bedrooms, two with en-suite bathrooms, a fifth which is currently utilised as a home office and a further shower room.
The master bedroom benefits from built in storage, and large dual aspect windows enjoying beautiful views over the garden and beyond.
CHALET
The self-contained three-bedroom chalet sits within its own paddock surrounded by mature plants where views over the countryside can be enjoyed from the large decking area. With an open plan kitchen/diner and lounge, a double and two twin bedrooms, shower room and separate WC it really is useful addition space with the potential to also be a successful holiday let. It also benefits from parking for at least 3 cars.
BARN
The cleverly converted, 'upside down' barn offers self-contained living accommodation with aesthetically pleasing exposed stonework to celebrate the character and age of the building. The ground floor consists of a beautiful double bedroom and large shower room with an open plan kitchen and living area to the first floor. A large balcony offers outside dining space enjoying far reaching countryside views.
The barn has been run as a successful holiday let and generated an annual income of approx. £12,000.
GARAGE
This large 2/3 car garage at 5.3 x 8.6m means that you will not be short of storage space and is fully equipped with lighting, sockets and workbench.
STABLES
The fantastic stable block sitting within its own paddock consists of three 3.3x3.5m stables all fitted with plumbed in water drinkers and lighting. A 1.9 x 3.5m tack room and 3.5 x 3.5m machine or food store both with lights and sockets completes this fantastic equestrian space.
LAND & GARDENS
The outside space at Ty Gwyn is vast, with large beautiful mature gardens surrounding the house. The current owners have lovingly created wildlife ponds, woodland and wild flower spaces alongside vegetable beds and a greenhouse offering calming environments to enjoy. The property also gives ample parking for up to 8 or more vehicles.
There is the opportunity to purchase a further 11 acres of organic agricultural land, with plumbed in water troughs, fully fenced boundaries and drainage in each field.
See land plan for boundary details.
LOCATION
Rhosfawr is located in the heart of the Llyn Peninsula surrounded by beautiful beaches and stunning mountains. Ty Gwyn is found just off the B4354 a mile from Y Ffor
ADDITIONAL INFORMATION
Tenure: Freehold
Council Tax Band:F
Sewerage: Water treatment plant installed 2023
GROUND FLOOR
Entrance Hall
WC
1.8m x 0.91m
Ground floor WC with wash basin, window to the side elevation.
Boiler Room
Kitchen
4.9m x 2.97m
A spacious kitchen with AGA, oven, hob,intergrated dishwasher, window to the front elevation, breakfast bar area and access leading into the dining area.
Dining Room
4.8m x 2.92m
Dining room with large windows to the side and rear elevations, French doors leading to the garden.
Utility Room
2.46m x 2.26m
A useful utility room with plumbing and ample storage space, window to the side elevation.
Living Room
6.17m x 5.74m
A generous living room with windows to the front and rear elevations, feature stone inglenook fireplace housing a multi fuel burner, exposed beams adds to the character of the room.
FIRST FLOOR
Landing
Bedroom 1
4.5m x 2.87m
Master bedroom with built in storage, large windows to the rear and side elevations with lovely views over the garden.
Bedroom 2
3.25m x 3.23m
Double bedroom with window to the front elevation, ensuite bathroom with shower over bath, window to the front elevation again with garden views.
Ensuite Bathroom
Bath with shower over, WC, wash basin and window to the front elevation.
Bedroom 3
3.94m x 2.26m
Double bedroom with ensuite shower room, window to the front elevation.
Ensuite Shower room
Ensuite shower room with shower enclosure, wash basin and WC.
Bedroom 4
3.94m x 3m
Double bedroom with windows to the front elevation.
Bedoom 5 / Office
2.5m x 2.13m
A single bedroom that is currently utilised as a home office.
Shower Room
2.92m x 1.52m
Shower room with shower enclosure, wash basin and WC,window to the side elevation.
- COUNCIL TAXA payment made to your local authority in order to pay for local services like schools, libraries, and refuse collection. The amount you pay depends on the value of the property.Read more about council Tax in our glossary page.
- Band: F
- PARKINGDetails of how and where vehicles can be parked, and any associated costs.Read more about parking in our glossary page.
- Yes
- GARDENA property has access to an outdoor space, which could be private or shared.
- Yes
- ACCESSIBILITYHow a property has been adapted to meet the needs of vulnerable or disabled individuals.Read more about accessibility in our glossary page.
- Ask agent
Rhosfawr, Y Ffor, Pwllheli, Gwynedd, LL53
Add an important place to see how long it'd take to get there from our property listings.
__mins driving to your place



Your mortgage
Notes
Staying secure when looking for property
Ensure you're up to date with our latest advice on how to avoid fraud or scams when looking for property online.
Visit our security centre to find out moreDisclaimer - Property reference ABS230030. The information displayed about this property comprises a property advertisement. Rightmove.co.uk makes no warranty as to the accuracy or completeness of the advertisement or any linked or associated information, and Rightmove has no control over the content. This property advertisement does not constitute property particulars. The information is provided and maintained by Beresford Adams, Pwllheli. Please contact the selling agent or developer directly to obtain any information which may be available under the terms of The Energy Performance of Buildings (Certificates and Inspections) (England and Wales) Regulations 2007 or the Home Report if in relation to a residential property in Scotland.
*This is the average speed from the provider with the fastest broadband package available at this postcode. The average speed displayed is based on the download speeds of at least 50% of customers at peak time (8pm to 10pm). Fibre/cable services at the postcode are subject to availability and may differ between properties within a postcode. Speeds can be affected by a range of technical and environmental factors. The speed at the property may be lower than that listed above. You can check the estimated speed and confirm availability to a property prior to purchasing on the broadband provider's website. Providers may increase charges. The information is provided and maintained by Decision Technologies Limited. **This is indicative only and based on a 2-person household with multiple devices and simultaneous usage. Broadband performance is affected by multiple factors including number of occupants and devices, simultaneous usage, router range etc. For more information speak to your broadband provider.
Map data ©OpenStreetMap contributors.




