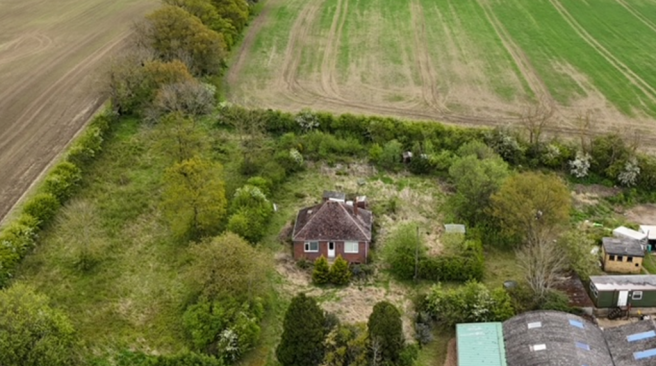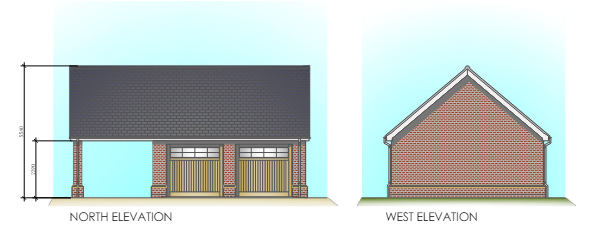Potton Road, PE19 6TZ
- SIZE AVAILABLE
3,390 sq ft
315 sq m
- SECTOR
Residential development for sale
Key features
- On the instructions of the liquidator of Collings Brothers Of Abbotsley Limited
- Consent for a chalet style 4 bed house with detached garage totalling 3,390 sq ft
- Adjacent industrial site with residential development potential (STP) also available
Description
Access is via Potton Road along a driveway providing access to the plot, which
slopes up from front (west) to back (east). The site is bounded by hedgerows.
The property is in an area administered by Huntingdonshire District Council. Planning
consent was granted in May 2022 for the erection of a replacement dwelling and
garage totalling 3,390 sq ft, reference no. 21/01755/FUL. See images and plans
below and overleaf.
The proposed dwelling is significantly larger than the subject property. It features
gables to the front, with a detached double garage and integral carport positioned
to the front (south west of the house), providing partial screening for the existing
commercial buildings to the south.
Brochures
Potton Road, PE19 6TZ
NEAREST STATIONS
Distances are straight line measurements from the centre of the postcode- St. Neots Station4.3 miles
Notes
Disclaimer - Property reference 1ACREPLOTWITHPLANNINGCONSENTFORNEWBUILDHOUSE. The information displayed about this property comprises a property advertisement. Rightmove.co.uk makes no warranty as to the accuracy or completeness of the advertisement or any linked or associated information, and Rightmove has no control over the content. This property advertisement does not constitute property particulars. The information is provided and maintained by Hilco Global Real Estate Advisory, London. Please contact the selling agent or developer directly to obtain any information which may be available under the terms of The Energy Performance of Buildings (Certificates and Inspections) (England and Wales) Regulations 2007 or the Home Report if in relation to a residential property in Scotland.
Map data ©OpenStreetMap contributors.




