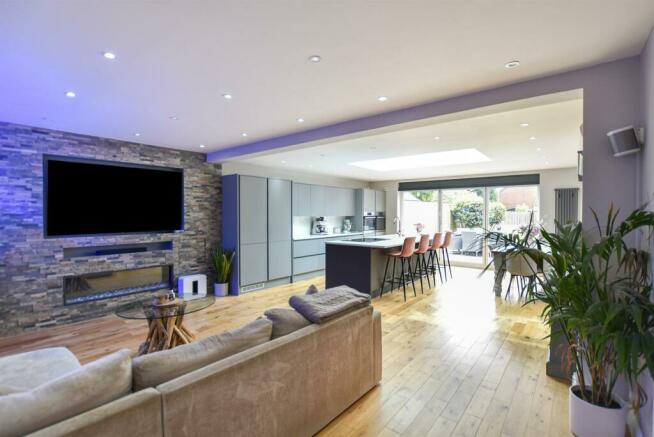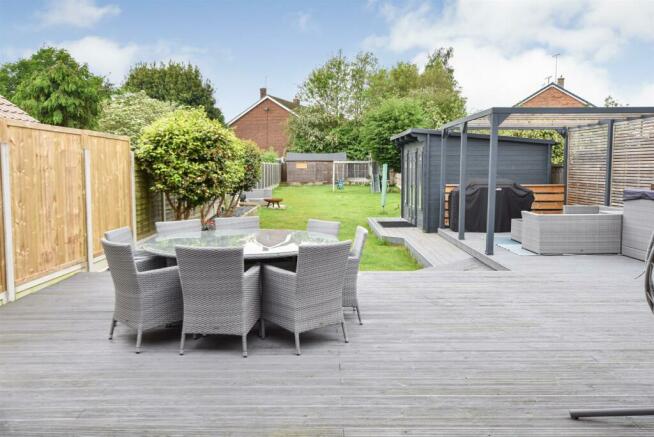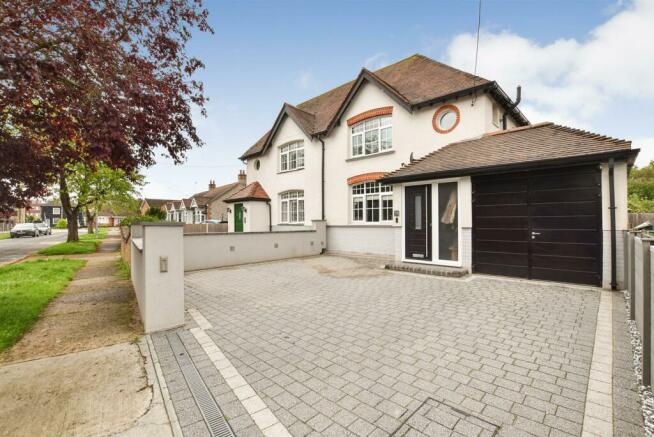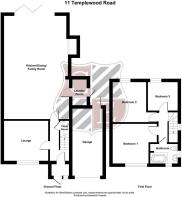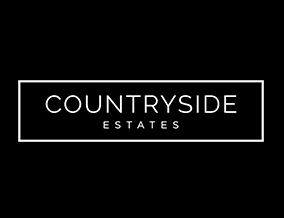
Templewood Road, Hadleigh

- PROPERTY TYPE
Semi-Detached
- BEDROOMS
3
- BATHROOMS
1
- SIZE
1,421 sq ft
132 sq m
- TENUREDescribes how you own a property. There are different types of tenure - freehold, leasehold, and commonhold.Read more about tenure in our glossary page.
Freehold
Key features
- BEAUTIFULLY FINISHED 3 BEDROOM FAMILY HOME
- 150' WEST FACING REAR GARDEN
- 30'5 x 16'1 OPEN PLAN LIVING ROOM WITH BI-FOLD DOORS TO REAR GARDEN
- 12' x 11' SEPARATE LOUNGE/2ND RECEPTION ROOM
- FITTED KITCHEN AREA WITH QUARTZ TOPS AND INTEGRATED APPLIANCES
- FITTED UTILITY ROOM WITH SINK AND ACCESS TO REAR GARDEN
- FRESH AIR VENITLATION SYSTEM TO FAMILY ROOM AND LANDING
- AIR CONDITIONING TO FAMILY ROOM AND ALL BEDROOMS
- IDEAL LOCATION CLOSE TO BOTH JOHN BURROWS & HADLEIGH PARK
- SHORT WALK OF HADLEIGH SHOPS & CAFES
Description
The property has a garage plus off street parking and a summer house with power & air conditioning. Plus air conditioning to the family room and bedrooms and clean air ventilation system to family room & 1st floor.
Located in a popular area within walking distance of Hadleigh shops and cafes & John Burrows fields and close to both Hadleigh & Westwood primaries and King John Secondary schools as well as being a short drive from both Benfleet and Leigh on Sea C2C stations and with good road transport links to both A127 & A13.
Entrance Porch - Composite Entrance door leading into porch with tiled floor and wooden front door leading into.....
Entrance Hall - Laminate wood flooring, smooth plaster ceiling with inset spot lighting, under stairs store cupboard, box housing consumer unit, heating and fresh air ventilation controls, carpeted stairs to first floor.
Kitchen/Dining/Family Room - 9.27m x 4.90m (30'5 x 16'1) - Kitchen area fitted with grey units and drawers to eye and base levels with contrasting quartz worktops, undermounted one and a half sink with brass look tap providing hot, cold, boiling and iced water, drainer etched into worktop, integrated fridge/freezer, wine cooler and dishwasher, induction hob with downdraft extractor, two eye level electric ovens, solid oak flooring, aluminium bi-fold doors with blinds leading to the rear garden, grey vertical radiator, double glazed bay to side with grey radiator below and further grey radiator to side wall, double glazed ceiling lantern with lighting and blinds, fresh air ventilator, door to......
Laundry Room - Fitted with cupboards and worktops to match the kitchen, single sink with mixer tap, space and plumbing for washing machine and tumble dryer, Upvc part double glazed door to side, solid oak flooring.
Lounge/2nd Reception Room - 3.94m x 3.45m (12'11 x 11'4) - Upvc double glazed window to front with blinds, radiator, laminate wood flooring, feature electric fire place.
Ground Floor Cloakroom - Under stairs cloakroom with white corner wash hand basin with chrome mixer tap and cupboard under housing gas meter, W/C with concealed cistern and chrome wall mounted push flush, radiator, smooth plaster ceiling with inset spot lighting, extractor fan.
First Floor Landing - Upvc double glazed window to side, laminate wood flooring, smooth plastered ceiling with inset night lighting, fresh air ventilation system.
Bedroom 1 - 3.96m x 3.48m (13' x 11'5) - Laminate wood flooring, smooth plastered ceiling Upvc double glazed window to front, radiator, air conditioning.
Bedroom 2 - 3.48m x 2.92m (11'5 x 9'7) - Upvc double glazed window to rear, laminate wood flooring, radiator, air conditioning.
Bedroom 3 - 2.62m x 2.57m (8'7 x 8'5) - Upvc double glazed window to rear, radiator, laminate wood flooring, air conditioning.
Bathroom - Upvc double glazed obscure window to side, further Upvc double glazed obscure round window to front, three piece suite comprising P-shape panelled bath with chrome mixer tap and chrome rain head shower and hand held shower attachment over, glass screen, wall mounted sink with chrome mixer tap, W/C with concealed cistern and wall mounted push flush, tiled floor, walls tiled to bath, sink and W/C areas, extractor fan, chrome heated towel rail.
Outside - To the front of the property is paved off street parking and driveway to the garage which has double doors, light and power and houses the Worcester boiler. The property has CCTV to the front, side and rear.
Rear Garden - approx 45.72m (approx 150') - Commencing with a raised sun deck with summer house, remainder is laid to lawn with a raised flower bed, large shed to the rear of the garden. Swings to remain as they are fixed in. The side of the garden is paved and leads to rear access to the garage via Upvc part double glazed door, outside lighting and power sockets.
Summer House - Currently used as a beauty treatment room, the summer house has laminate wood flooring, air conditioning, light and power and an electric radiator.
Council Tax Band - Tax Band D - Castle Point
Planning Consent - Plans were approved in December 2023 for a 1st floor extension and loft conversion, making this a 4 bedroom house with 2 en-suites.
Planning Ref: 23/0707/FUL
Brochures
Templewood Road, HadleighBrochure- COUNCIL TAXA payment made to your local authority in order to pay for local services like schools, libraries, and refuse collection. The amount you pay depends on the value of the property.Read more about council Tax in our glossary page.
- Ask agent
- PARKINGDetails of how and where vehicles can be parked, and any associated costs.Read more about parking in our glossary page.
- Yes
- GARDENA property has access to an outdoor space, which could be private or shared.
- Yes
- ACCESSIBILITYHow a property has been adapted to meet the needs of vulnerable or disabled individuals.Read more about accessibility in our glossary page.
- Ask agent
Templewood Road, Hadleigh
Add an important place to see how long it'd take to get there from our property listings.
__mins driving to your place




Your mortgage
Notes
Staying secure when looking for property
Ensure you're up to date with our latest advice on how to avoid fraud or scams when looking for property online.
Visit our security centre to find out moreDisclaimer - Property reference 33105559. The information displayed about this property comprises a property advertisement. Rightmove.co.uk makes no warranty as to the accuracy or completeness of the advertisement or any linked or associated information, and Rightmove has no control over the content. This property advertisement does not constitute property particulars. The information is provided and maintained by Countryside Estates, Countryside Estates. Please contact the selling agent or developer directly to obtain any information which may be available under the terms of The Energy Performance of Buildings (Certificates and Inspections) (England and Wales) Regulations 2007 or the Home Report if in relation to a residential property in Scotland.
*This is the average speed from the provider with the fastest broadband package available at this postcode. The average speed displayed is based on the download speeds of at least 50% of customers at peak time (8pm to 10pm). Fibre/cable services at the postcode are subject to availability and may differ between properties within a postcode. Speeds can be affected by a range of technical and environmental factors. The speed at the property may be lower than that listed above. You can check the estimated speed and confirm availability to a property prior to purchasing on the broadband provider's website. Providers may increase charges. The information is provided and maintained by Decision Technologies Limited. **This is indicative only and based on a 2-person household with multiple devices and simultaneous usage. Broadband performance is affected by multiple factors including number of occupants and devices, simultaneous usage, router range etc. For more information speak to your broadband provider.
Map data ©OpenStreetMap contributors.
