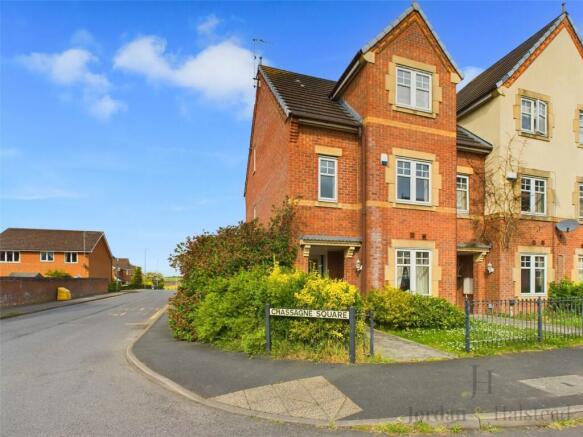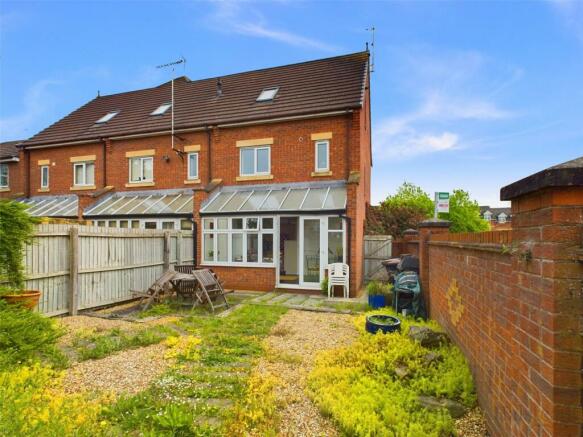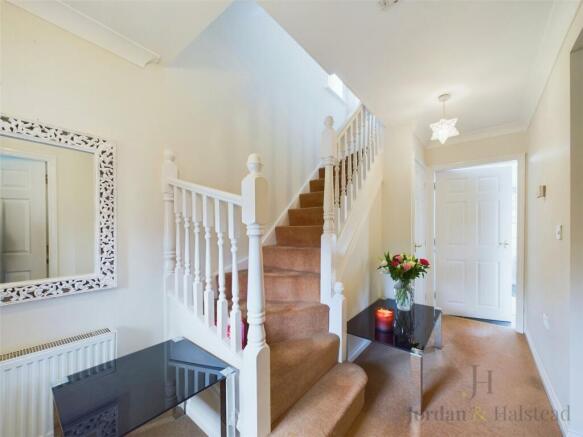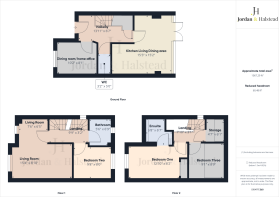
Chassagne Square, Crewe, CW1

- PROPERTY TYPE
End of Terrace
- BEDROOMS
3
- BATHROOMS
2
- SIZE
Ask agent
- TENUREDescribes how you own a property. There are different types of tenure - freehold, leasehold, and commonhold.Read more about tenure in our glossary page.
Freehold
Key features
- Three bed end terrace townhouse
- Freehold
- EPC Rating: C
- Close to Leighton Hospital and Bentley Motors
- Two parking spaces
- Ensuite shower room to main bedroom
- Flexible accommodation
- Rear courtyard garden, ideal for entertaining
Description
Tenure: Freehold
EPC rating: C
Council Tax: Band C
Introducing Chassagne Square, a contemporary three-bedroom end-terrace townhouse, situated in a picturesque square on the edge of Crewe. With the town centre just a short drive away and the M6 easily accessible, this location offers both convenience and tranquillity. Crewe Railway Station: a well-connected transport hub with links to Chester, Manchester and Liverpool is also nearby. This fantastic property is offered with NO ONWARD CHAIN.
This spacious and thoughtfully designed property is ideally located close to local schools, Leighton Hospital and Bentley Motors, making it an excellent choice for a wide range of buyers, including growing families, downsizers, professionals relocating for work, and buy-to-let investors, particularly given the proximity to major employers.
The accommodation briefly comprises:
•Ground floor: A welcoming entrance hall, downstairs WC, a versatile room ideal as a home office, dining room, or additional bedroom, and a bright, well-equipped kitchen diner.
•First floor: A generous L-shaped lounge, a double bedroom, and a family bathroom.
•Second floor: A third double bedroom and a magnificent main bedroom with fitted wardrobes and an ensuite shower room.
Externally, the property boasts a private rear garden and two allocated parking spaces in a private car park at the rear, offering added convenience and security.
Chassagne Square offers a fantastic opportunity for comfortable, modern living in a well-connected and desirable location.
Tenure: Freehold
EPC rating: C
Council Tax: Band C
Introduction
Ground Floor
Entrance Hall
A composite door with a uPVC frosted glass panel leads into the spacious entrance hall. Access to the kitchen diner, WC, a flexible room at the front, the understairs storage, and stairs to the first floor.
Kitchen Living & Dining Room
This light filled, airy room really is the hub of the home! The kitchen offers a range of base, wall and drawer units in light beech effect, with a laminate work surface, and colourful tiled splashback. The integrated appliances include an eye level oven, and a four ring gas hob with an extractor hood over. Space and plumbing for a washing machine, space for a tall fridge freezer. The kitchen opens to the seating/dining area with plenty of space for a settee and dining table and chairs. The rear wall is taken up completely with full height uPVC double glazed windows and French doors, providing a fabulous outlook over the rear courtyard garden.
Ground Floor WC
Such a useful facility in a family home. Off-white, low level, close coupled WC, and pedestal sink with a mixer tap and tiled splashback. Radiator. Extractor fan.
Dining Room / Home Office / Play Room
This cosy room at the front of the property provides ultimate flexibility - it can even serve as a fourth bedroom, if required.
Understairs Storage
First Floor
First Floor Landing
The first floor landing gives access to the family bathroom, living room, second bedroom and the stairs to the second floor.
Living Room
A spacious, welcoming L shaped room, with two uPVC double glazed windows overlooking the pleasant square to the front. Radiator.
Bedroom Two
A double room overlooking the rear garden. Radiator.
Family Bathroom
The family bathroom comes equipped with a white, three piece suite; comprising of a pedestal sink with a mixer tap and tiled splashback, a close coupled WC, and a bath with mixer tap, topped off by a part tiled wall. Radiator. Extractor fan.
Second Floor
Second Floor Landing
Access to bedrooms one and three, a storage cupboard and loft hatch.
Bedroom One
A large double bedroom with fitted double wardrobes. uPVC double glazed window to the front aspect. Radiator. Access to the ensuite shower room.
Ensuite Shower Room
An off white, three piece suite: comprising of a pedestal sink with mixer tap and tiled splashback, close coupled WC, and a fully tiled walk in corner shower unit with electric shower. Extractor fan. Recessed downlighting.
Bedroom Three
Another double bedroom with a wooden Velux window offering views to the rear. Radiator.
Storage Room
A large storage room, also housing the hot water boiler.
Exterior
Front
The property is approached down a paved path across the small lawned area, planted with mature shrubs and a hedge. The entrance door is protected by a storm porch.
Rear
The rear courtyard garden, which is ideal for family time or entertaining, is laid mainly with pea gravel with a wooden walkway across it. There is a patio adjacent to the house, and another one at the bottom of the garden. It is bordered by close panelled fencing, making it perfectly safe for children or pets. There is access to the front via a lockable gate at the side of the house.
Parking
The property comes with two parking spaces in the private car park in the nearest corner of the square just behind the adjacent properties.
- COUNCIL TAXA payment made to your local authority in order to pay for local services like schools, libraries, and refuse collection. The amount you pay depends on the value of the property.Read more about council Tax in our glossary page.
- Band: C
- PARKINGDetails of how and where vehicles can be parked, and any associated costs.Read more about parking in our glossary page.
- Yes
- GARDENA property has access to an outdoor space, which could be private or shared.
- Yes
- ACCESSIBILITYHow a property has been adapted to meet the needs of vulnerable or disabled individuals.Read more about accessibility in our glossary page.
- Wet room,Wide doorways
Chassagne Square, Crewe, CW1
Add your favourite places to see how long it takes you to get there.
__mins driving to your place
A family run business with links dating back to 1992, Jordan & Halstead are a forward thinking business with enthusiastic and passionate staff who aim to deliver a five star customer experience.
Our mission is to make life as easy for our customers as possible through one of the most exciting and significant times in their lives, moving house! Our team of local experts are always there to give honest, helpful and realistic advice and help you through your property journey with us. Whether you're buying, selling, letting or renting a home, Jordan & Halstead Estate Agents can help make sure you're getting the most out of your property, and that you feel happy and comfortable in your dream home. Contact us today to speak to our experienced team of local property professionals and see how we can help you get the perfect property for you.
Your mortgage
Notes
Staying secure when looking for property
Ensure you're up to date with our latest advice on how to avoid fraud or scams when looking for property online.
Visit our security centre to find out moreDisclaimer - Property reference JHM230046. The information displayed about this property comprises a property advertisement. Rightmove.co.uk makes no warranty as to the accuracy or completeness of the advertisement or any linked or associated information, and Rightmove has no control over the content. This property advertisement does not constitute property particulars. The information is provided and maintained by Jordan & Halstead, Middlewich. Please contact the selling agent or developer directly to obtain any information which may be available under the terms of The Energy Performance of Buildings (Certificates and Inspections) (England and Wales) Regulations 2007 or the Home Report if in relation to a residential property in Scotland.
*This is the average speed from the provider with the fastest broadband package available at this postcode. The average speed displayed is based on the download speeds of at least 50% of customers at peak time (8pm to 10pm). Fibre/cable services at the postcode are subject to availability and may differ between properties within a postcode. Speeds can be affected by a range of technical and environmental factors. The speed at the property may be lower than that listed above. You can check the estimated speed and confirm availability to a property prior to purchasing on the broadband provider's website. Providers may increase charges. The information is provided and maintained by Decision Technologies Limited. **This is indicative only and based on a 2-person household with multiple devices and simultaneous usage. Broadband performance is affected by multiple factors including number of occupants and devices, simultaneous usage, router range etc. For more information speak to your broadband provider.
Map data ©OpenStreetMap contributors.





