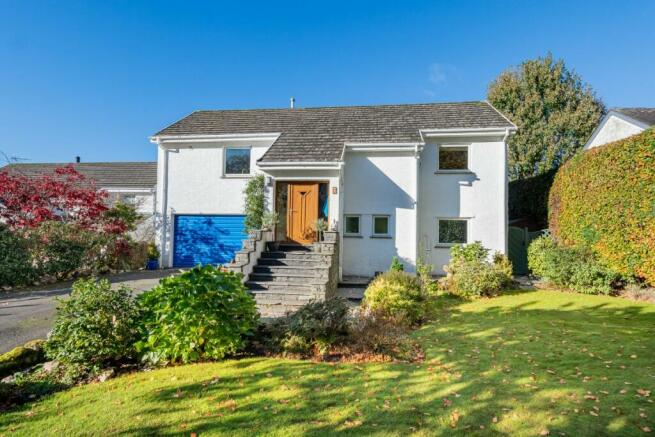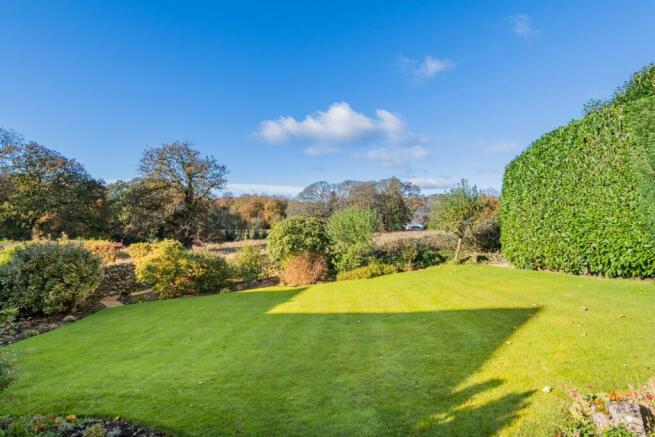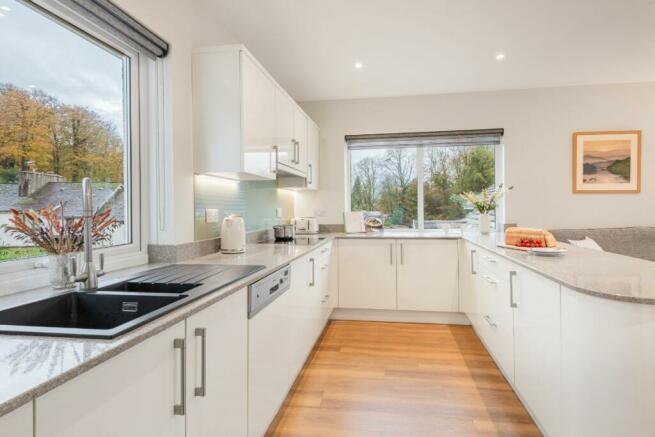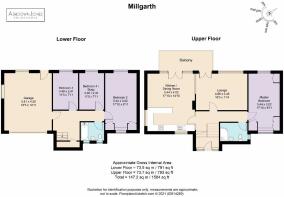Millgarth, 1 Old Mill Crescent, Storrs Park, Bowness-on-Windermere, LA23 3QR

- PROPERTY TYPE
Detached
- BEDROOMS
4
- BATHROOMS
2
- SIZE
Ask agent
- TENUREDescribes how you own a property. There are different types of tenure - freehold, leasehold, and commonhold.Read more about tenure in our glossary page.
Freehold
Description
- Built in 1980
- Saught after area
- Beautiful views
- 4 bedrooms
- Balcony access from lounge and kitchen
- Parking up to 4 cars
- Garage
- Freehold
- Front and rear garden
Services:
- Mains Gas, Electricity, Water and Gas
- All phone networks reach this area
Standing at the head of a quiet cul-de-sac, Millgarth's pleasant position provides it with leafy garden views to the front. Park up on the driveway where there is ample space for four cars, with an integral garage ahead. Private, yet not isolated, Millgarth is set amidst a handful of friendly neighbouring homes.
Wide steps of Lakeland slate provide a sense of elevation, ascending to the front door. Inside, warmth and light make for a welcoming arrival home. Entering at the half landing of an open-tread staircase, light from the quirky triangular windows in the entrance, downstairs and upstairs convene, creating a cheery and bright first impression.
Throughout Millgarth, modern, clean-line décor in classic shades of calico cream create a minimalist blank canvas, adding to the overall aesthetic of light.
Make your way upstairs, turning left into the heart of the home: the contemporary kitchen-dining-living room. A true family space, this room has been relocated into what once was the lounge in order to maximise the views, which entreat to the rear. Trees in the field to the rear shed their leaves in winter to provide glimpses of the lake, whilst the tips of Coniston Old Man and Wetherlam gleam beckoningly in the sunlight.
Mellow, neutral décor sets the scene, in this spacious family room, where light flows in on three sides. Immediately ahead, Amtico flooring warmed by underfloor heating flows, with crisp white units, featuring under cabinet lighting, stretching out in a sociable horseshoe. A Bosch oven and combi microwave oven combine with an induction hob, dishwasher, freezer and larder fridge in this sleek Atlantis kitchen, fitted only two years ago. Chat with family and friends as you prepare dinner,
Dine with the family, or curl up on the sofa to watch a movie in the evening. The sound-proofed wall ensures the sound won't interfere with those watching television in the neighbouring lounge. Sunshine streams in all day creating a bright and inviting space for all. Step outside onto the balcony and soak up the sun in from lunchtime onwards.
Formerly the kitchen, the cosy lounge next door brims with light from a large window and glazed door leading out to the balcony. Set between the window and door, a Gazco modern wall mounted fire, installed only two years ago, issues warmth and cheer throughout the winter. Lavishly sized, there is ample space for a three-seater sofa and two armchairs.
Views abound from the balcony, the perfect place for sipping a digestif with family and friends as the sun melts over the horizon.
Peacefully removed from the mirth and frivolity of the entertaining spaces, the master bedroom is tucked away at the end of the hall. Step into the light, into a room overflowing with illumination courtesy of broad windows to both the east and west. Pause a moment in the sunshine at the window seat to the front and admire the lush green garden views. The inclined setting of this cul-de-sac provides a sense of total privacy; Millgarth's windows are not overlooked. An extensive range of Sharps fitted furniture provides an abundance of storage (including beneath the window seat!) with ample space for a super-king-size bed without compromising on floor space. Views abound to the rear out over the field, catching distant glimpses of Lake Windermere. Total tranquility.
Contemporary and chic, a private bathroom neighbours the master bedroom, fitted three years ago by Billington Design Total Bathroom Solutions of Kendal. Featuring a large, walk in, wet room-style shower with floating wash basin vanity unit and WC, the lux finish of the tiling is evocative of the Lakeland surroundings of Millgarth.
Returning to the entrance, take the stairs down to the lower level. Immediately on the left, discover the integral garage, a versatile space currently used in a variety of ways. Serving as a utility room, the garage contains a sink and plumbing for a washing machine and dryer. Bright and light, windows to two sides provide views out into the garden and across the fields to Claife in the distance, making it ideal to function as a gym. Cyclists have ample wall space upon which to store bikes, whilst to another end of this capacious space there is a large work bench. Brimming with potential, consider the possibility to convert this into an additional room - perhaps a study, playroom or lounge. With independent access via a back door to the rear patio, there - why not create an annex?
Turning along the carpeted hallway, on the left is a bright bedroom, with space for a double bed, boasting views out over the fields and to the distant lake and fells.
Neighbouring this room, another solid oak door opens to a third double bedroom. Currently housing a single bed and armchair, it also serves as a quiet reading room, with inspiring views out over the countryside.
Through the next door on the left, discover an enormous guest bedroom, set beneath the footprint of the master. An array of fitted furniture coats one wall, providing plentiful storage. Light streams in through windows to the front and rear creating a bountiful bright space in which guests can relax and unwind.
Utterly private in its design, when guests come to stay they have the lower level to themselves, whilst the master bedroom remains tucked away on the top floor.
Returning along the hallway, refreshment awaits in the spacious bathroom, tiled underfoot with a lighter tile to the walls. Enjoy an evening soak in the large P-shape bath, with an overhead shower. There is also a wall mounted wash basin and WC.
Soak up the morning sunshine on the seating to the front of Millgarth, shielded by the slate steps and overlooking the front garden where a manicured lawn and mature trees paint a pretty picture. In springtime the azaleas and rhododendrons tree puts on a show of blossom, a sight to behold.
Follow the slate path along the side of the home where mature hedging to the north provides a screen of privacy without compromising light or sunshine. To the left, dry stone walling embodies the essence of the Lake District, providing a secure boundary for children and pets. Swathes of lawn, bordered by mature shrubs, rhododendrons, camelias and fiery acers, provide a spectacular foreground to the open views of fields and fells beyond.
Fire up the barbecue for sizzling summer days and scintillating conversation with family and friends; a large Lakeland slate patio extends from the rear, with shelter and shade supplied in part by the balcony above.
Tucked away behind a large tree is a storage area for a wheelbarrow or composting, whilst a shed and another gate are secreted to the other side of the home.
** For more photos and information, download the brochure on desktop. For your own hard copy brochure, or to book a viewing please call the team **
Tenure: Freehold
Brochures
Brochure- COUNCIL TAXA payment made to your local authority in order to pay for local services like schools, libraries, and refuse collection. The amount you pay depends on the value of the property.Read more about council Tax in our glossary page.
- Ask agent
- PARKINGDetails of how and where vehicles can be parked, and any associated costs.Read more about parking in our glossary page.
- Yes
- GARDENA property has access to an outdoor space, which could be private or shared.
- Yes
- ACCESSIBILITYHow a property has been adapted to meet the needs of vulnerable or disabled individuals.Read more about accessibility in our glossary page.
- Ask agent
Millgarth, 1 Old Mill Crescent, Storrs Park, Bowness-on-Windermere, LA23 3QR
Add an important place to see how long it'd take to get there from our property listings.
__mins driving to your place
Get an instant, personalised result:
- Show sellers you’re serious
- Secure viewings faster with agents
- No impact on your credit score
Your mortgage
Notes
Staying secure when looking for property
Ensure you're up to date with our latest advice on how to avoid fraud or scams when looking for property online.
Visit our security centre to find out moreDisclaimer - Property reference RS0749. The information displayed about this property comprises a property advertisement. Rightmove.co.uk makes no warranty as to the accuracy or completeness of the advertisement or any linked or associated information, and Rightmove has no control over the content. This property advertisement does not constitute property particulars. The information is provided and maintained by AshdownJones, The Lakes and Lune Valley. Please contact the selling agent or developer directly to obtain any information which may be available under the terms of The Energy Performance of Buildings (Certificates and Inspections) (England and Wales) Regulations 2007 or the Home Report if in relation to a residential property in Scotland.
*This is the average speed from the provider with the fastest broadband package available at this postcode. The average speed displayed is based on the download speeds of at least 50% of customers at peak time (8pm to 10pm). Fibre/cable services at the postcode are subject to availability and may differ between properties within a postcode. Speeds can be affected by a range of technical and environmental factors. The speed at the property may be lower than that listed above. You can check the estimated speed and confirm availability to a property prior to purchasing on the broadband provider's website. Providers may increase charges. The information is provided and maintained by Decision Technologies Limited. **This is indicative only and based on a 2-person household with multiple devices and simultaneous usage. Broadband performance is affected by multiple factors including number of occupants and devices, simultaneous usage, router range etc. For more information speak to your broadband provider.
Map data ©OpenStreetMap contributors.




