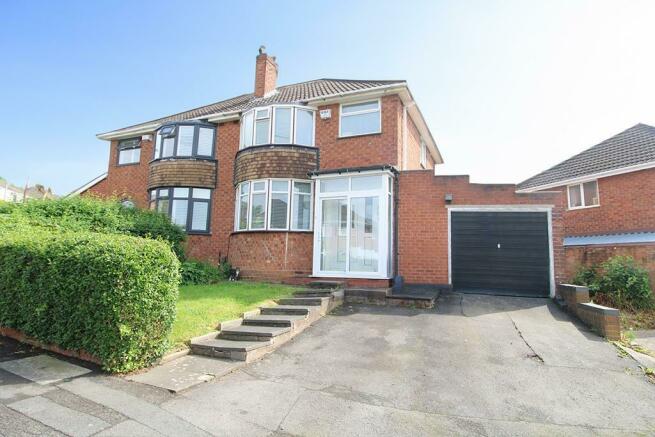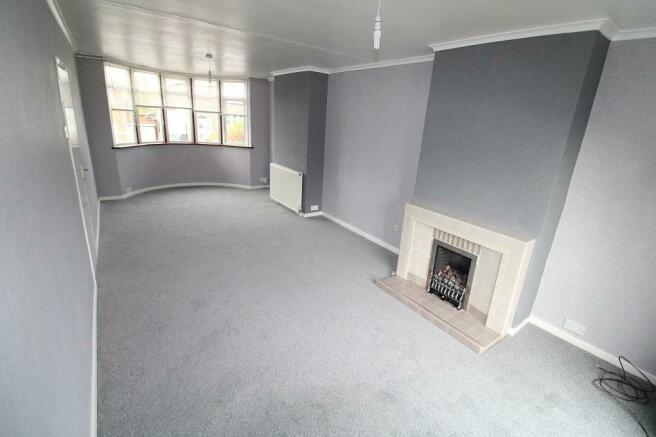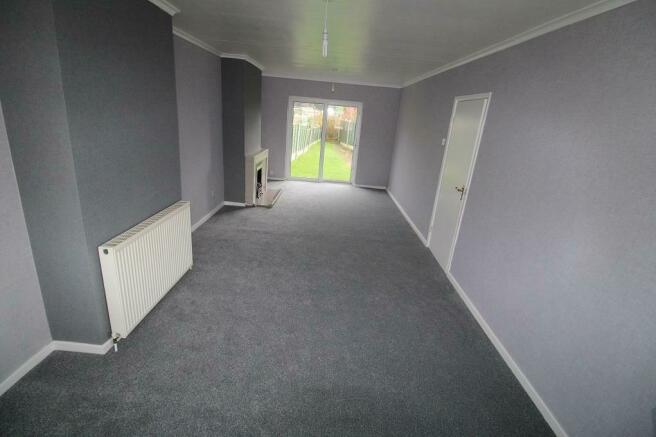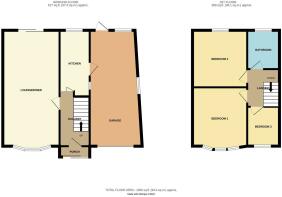Wallows Wood, The Straits, Lower Gornal

- PROPERTY TYPE
Semi-Detached
- BEDROOMS
3
- BATHROOMS
1
- SIZE
818 sq ft
76 sq m
- TENUREDescribes how you own a property. There are different types of tenure - freehold, leasehold, and commonhold.Read more about tenure in our glossary page.
Freehold
Key features
- Impressive Traditional Semi Detached Family Home
- Three Bedrooms, Two With Fitted Wardrobes
- Splendid Through Lounge Diner
- Fitted Kitchen With Built In Oven & Hob
- Bathroom With Shower Over The Bath
- Majority Gas Central Heating & UPVC Double Glazing
- Delightful Rear Garden
- Garage With Ceiling Light Points and Power
- Driveway With Extra Side Space Ideal For Caravan or Boat
Description
The bathroom features a convenient shower over the bath, adding a modern touch to this classic home. With a garage and a driveway providing parking for up to four vehicles, you'll never have to worry about finding a spot again. Additionally, the rear garden offers a private sanctuary, perfect for relaxing or hosting summer barbecues with friends and family.
Situated in a peaceful cul-de-sac, this property ensures tranquillity and privacy, making it an ideal retreat from the hustle and bustle of everyday life. The location also provides easy access to local amenities and schools, making it a convenient choice for families.
Council Tax C
Hallway - 1.70 x 3.33 (5'6" x 10'11") - Entry through a UPVC double glazed door with obscure UPVC double glazed side panel, with built in cupboard housing the metres and fuse box. Benefits include gas central heating and ceiling light point.
Through Lounge Diner - 3.36 max x 6.92 (11'0" max x 22'8") - Located to the front elevation with spectacular UPVC double glazed bay windows and feature fireplace inset with coal effect gas fire. Benefits include gas central heating, coved ceiling with two light points, and UPVC double glazed patio doors to the rear garden
Kitchen - 1.69 x 3.43 (5'6" x 11'3") - Located to the rear of the property and comprising of beech effect base and wall units complimented with a stainless steel single sink unit and tasteful tiled splash back. Further enhanced with built in electric oven, hob and extractor hood. Benefits include UPVC double glazing and coved ceiling with light point. There is an obscure glazed window that looks into the garage
Landing - With UPVC double glazed obscure window to the side elevation and access hatch to the loft. Doors lead to the three bedrooms and bathroom
Bedroom One - 2.70 x 3.40 (8'10" x 11'1") - Located to the front elevation with spectacular UPVC double glazed bay windows, built in wardrobes with over head storage, gas central heating and ceiling light point
Bedroom Two - 3.22 x 3.41 (10'6" x 11'2") - Located to the rear elevation and benefiting from built in wardrobes with over head storage, gas central heating, UPVC double glazing and ceiling light point
Bedroom Three - 1.86 x 2.31 (6'1" x 7'6") - Located to the front elevation with UPVC double glazing and ceiling light point
Bathroom - 1.72 x 2.32 (5'7" x 7'7") - Located to the rear elevation and comprising of a white three piece suite, consisting of a low flush W.C, paneled in bath with Triton shower over and a stylish vanity unit inset with a wash hand basin. Benefits include ceiling light point and UPVC obscure double glazing. The handy storage cupboard is home to the Worcester combination boiler
Rear Garden - This most delightful easily manageable rear garden laid to lawn with paved patio can boast at not being over looked ensuring tranquility and privacy
Garage - With up and over door to the driveway, two ceiling light points, electric sockets, obscure glazing to kitchen and rear elevation and door to garden
Brochures
Wallows Wood, The Straits, Lower GornalBrochure- COUNCIL TAXA payment made to your local authority in order to pay for local services like schools, libraries, and refuse collection. The amount you pay depends on the value of the property.Read more about council Tax in our glossary page.
- Band: C
- PARKINGDetails of how and where vehicles can be parked, and any associated costs.Read more about parking in our glossary page.
- Garage,Driveway
- GARDENA property has access to an outdoor space, which could be private or shared.
- Yes
- ACCESSIBILITYHow a property has been adapted to meet the needs of vulnerable or disabled individuals.Read more about accessibility in our glossary page.
- Ask agent
Wallows Wood, The Straits, Lower Gornal
Add an important place to see how long it'd take to get there from our property listings.
__mins driving to your place
Your mortgage
Notes
Staying secure when looking for property
Ensure you're up to date with our latest advice on how to avoid fraud or scams when looking for property online.
Visit our security centre to find out moreDisclaimer - Property reference 33105845. The information displayed about this property comprises a property advertisement. Rightmove.co.uk makes no warranty as to the accuracy or completeness of the advertisement or any linked or associated information, and Rightmove has no control over the content. This property advertisement does not constitute property particulars. The information is provided and maintained by PTN Estates, Brierley Hill. Please contact the selling agent or developer directly to obtain any information which may be available under the terms of The Energy Performance of Buildings (Certificates and Inspections) (England and Wales) Regulations 2007 or the Home Report if in relation to a residential property in Scotland.
*This is the average speed from the provider with the fastest broadband package available at this postcode. The average speed displayed is based on the download speeds of at least 50% of customers at peak time (8pm to 10pm). Fibre/cable services at the postcode are subject to availability and may differ between properties within a postcode. Speeds can be affected by a range of technical and environmental factors. The speed at the property may be lower than that listed above. You can check the estimated speed and confirm availability to a property prior to purchasing on the broadband provider's website. Providers may increase charges. The information is provided and maintained by Decision Technologies Limited. **This is indicative only and based on a 2-person household with multiple devices and simultaneous usage. Broadband performance is affected by multiple factors including number of occupants and devices, simultaneous usage, router range etc. For more information speak to your broadband provider.
Map data ©OpenStreetMap contributors.




