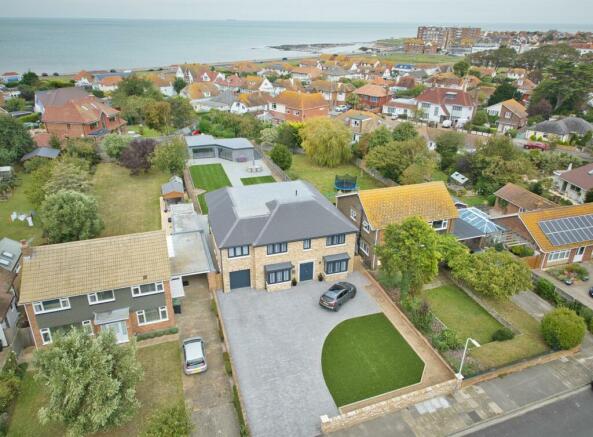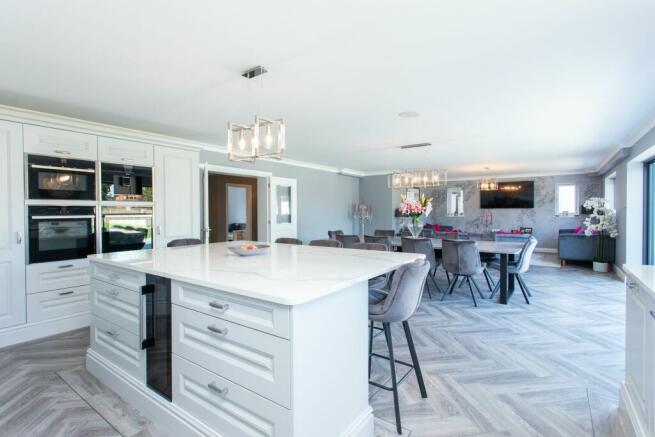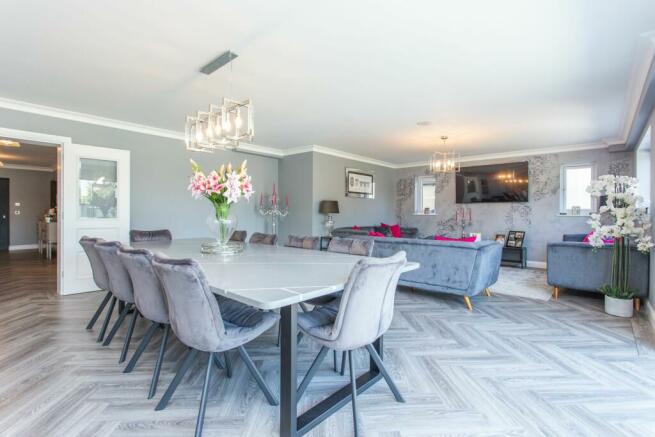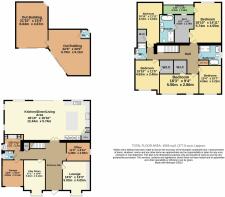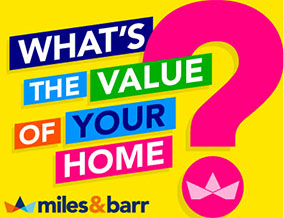
Dane Road, Birchington, CT7

- PROPERTY TYPE
Detached
- BEDROOMS
5
- BATHROOMS
3
- SIZE
Ask agent
- TENUREDescribes how you own a property. There are different types of tenure - freehold, leasehold, and commonhold.Read more about tenure in our glossary page.
Freehold
Key features
- Large Open Plan Living Space
- Luxury Fully Equipped Kitchen
- Five Bedrooms all with Walk-in Wardrobes
- Master Suite with Walk in Wardrobe, Ensuite & Private Frameless Balcony
- Versatile Outbuilding with WC
- Ample Off-Street Parking
- Under Floor Heating
- Integral Garage and Utility Room
- Fully Refurbished to a High Standard
Description
Miles and Barr Exclusive are delighted to be offering this exquisite and lovingly extended family home to the market. Located in the heart of Minnis Bay just a short walk from the sandy beach and grassy cliff top walks, this detached home offers spacious and well-planned accommodation set in a desirable seaside location with excellent transport links. Ideally situated, this remarkable residence is also within easy reach of a number of local schools, shops and amenities. In our opinion, its flexible layout accommodates diverse lifestyles and needs, making it a truly versatile home.
As you enter via the bespoke pivot door; complete with finger-print entry, you are greeted by a charming foyer that seamlessly flows into the open-plan living area. This elegantly designed room features oversize aluminium sliding doors, making the most of the natural light that flows throughout, and offers an expansive open plan space perfect for seamless entertainment and creating memorable moments.. The well-appointed kitchen is a culinary enthusiast's dream, equipped with Neff slide & hide pyrolytic ovens, built in coffee machine and microwave quad, induction hob, Calacatta stone worktops providing ample counter space, and a convenient Quooker boiling water tap.
The ground floor also presents a home office, a playroom/snug, a spacious lounge with bay window and a bespoke media wall feature with venetian plaster and gasco electric fire, utility room, downstairs WC and an integral garage with electric roller door. Catering to the evolving needs of your family, this home also boasts under floor heating in the open plan living area, utility room and WC.
The first floor showcases a central landing with access to five double bedrooms. The magnificent master suite is comprised of a large bedroom with access to a private frameless glass balcony enjoying views of the garden, a walk-in wardrobe and a beautifully appointed ensuite with walk in shower and bath. The remaining four bedrooms are generously sized, and three of them feature spacious walk-in wardrobes for ample storage. The first floor living accommodation really offers an abundance of space with privacy and relaxation for all residents.
Outside, a private landscaped rear garden awaits. The current owners have created a large but low maintenance space, with artificial lawns, irrigation watering systems, and electrics ready for a hot tub. An ample space for entertainment and enjoyment and further boasting a large outbuilding consisting of two large rooms with two sets of sliding doors, and a mains WC . This space could certainly accommodate a wide range of uses, further adding to the versatility of this home. The front garden completes the picture with a walled frontage, a driveway providing extensive off-street parking for a number of vehicles, and electrics in place for a car charging point.
In summary, this stunning family home is ready for immediate occupancy, requiring no additional work for a seamless move-in experience. Fully rewired, new gas fired central heating system with split controls for each floor, a new roof and new residence windows throughout. With its meticulous design, abundance of space, and unparalleled attention to detail, this lovingly extended family home is truly a rare find - an absolute ‘must see’ for any discerning buyer.
Identification checks
Should a purchaser(s) have an offer accepted on a property marketed by Miles & Barr, they will need to undertake an identification check. This is done to meet our obligation under Anti Money Laundering Regulations (AML) and is a legal requirement. We use a specialist third party service to verify your identity. The cost of these checks is £60 inc. VAT per purchase, which is paid in advance, when an offer is agreed and prior to a sales memorandum being issued. This charge is non-refundable under any circumstances.
EPC Rating: C
Entrance Hall
Leading to
Lounge (4.05m x 5.03m)
Office (2.69m x 3.48m)
Play Room (3.14m x 5.21m)
Utility Room (2.36m x 3.11m)
WC
Toilet and hand basin included
Kitchen/Diner/Living Area (5.74m x 12.44m)
Landing
Leading to
Family Bathroom (2.87m x 3.18m)
Bedroom (3.22m x 4.06m)
Bedroom (2.86m x 5.56m)
Bedroom (3.48m x 4.83m)
Bedroom (3.63m x 6.34m)
Master Bedroom (4.55m x 5.74m)
Access to the Balcony and a Walk in Wardrobe dimensions 12'2" x 9'1" (4.02m x2.78m)
En- Suite (2.06m x 3.99m)
WC (2.44m x 1.5m)
Rear Garden
Out Building 21'10" x 12'4" (6.64x 4.67m) Out Building 221'0" x 20'0" (6.70x 6.11m) With WC
Parking - Driveway
Brochures
I-PACKBrochure 2Brochure 3- COUNCIL TAXA payment made to your local authority in order to pay for local services like schools, libraries, and refuse collection. The amount you pay depends on the value of the property.Read more about council Tax in our glossary page.
- Band: E
- PARKINGDetails of how and where vehicles can be parked, and any associated costs.Read more about parking in our glossary page.
- Driveway
- GARDENA property has access to an outdoor space, which could be private or shared.
- Rear garden
- ACCESSIBILITYHow a property has been adapted to meet the needs of vulnerable or disabled individuals.Read more about accessibility in our glossary page.
- Ask agent
Energy performance certificate - ask agent
Dane Road, Birchington, CT7
NEAREST STATIONS
Distances are straight line measurements from the centre of the postcode- Birchington-on-Sea Station0.8 miles
- Westgate-on-Sea Station2.4 miles
- Minster Station3.6 miles
About the agent
Miles & Barr Exclusive is the bespoke division of East Kent's multi-award-winning estate agency, Miles & Barr. The Exclusive division has specialist agents selling properties across East Kent, from coast to countryside. They are highly motivated, and deliver a reliable, informative, and trusted customer-orientated experience. (*Relocation Agent Network's 'Best Estate Agency of the Year South East', retained for four consecutive years. Two national ESTAS custom
Notes
Staying secure when looking for property
Ensure you're up to date with our latest advice on how to avoid fraud or scams when looking for property online.
Visit our security centre to find out moreDisclaimer - Property reference a9ac6326-438b-46dc-871f-5715c88595d3. The information displayed about this property comprises a property advertisement. Rightmove.co.uk makes no warranty as to the accuracy or completeness of the advertisement or any linked or associated information, and Rightmove has no control over the content. This property advertisement does not constitute property particulars. The information is provided and maintained by Miles & Barr Exclusive, Canterbury. Please contact the selling agent or developer directly to obtain any information which may be available under the terms of The Energy Performance of Buildings (Certificates and Inspections) (England and Wales) Regulations 2007 or the Home Report if in relation to a residential property in Scotland.
*This is the average speed from the provider with the fastest broadband package available at this postcode. The average speed displayed is based on the download speeds of at least 50% of customers at peak time (8pm to 10pm). Fibre/cable services at the postcode are subject to availability and may differ between properties within a postcode. Speeds can be affected by a range of technical and environmental factors. The speed at the property may be lower than that listed above. You can check the estimated speed and confirm availability to a property prior to purchasing on the broadband provider's website. Providers may increase charges. The information is provided and maintained by Decision Technologies Limited. **This is indicative only and based on a 2-person household with multiple devices and simultaneous usage. Broadband performance is affected by multiple factors including number of occupants and devices, simultaneous usage, router range etc. For more information speak to your broadband provider.
Map data ©OpenStreetMap contributors.
