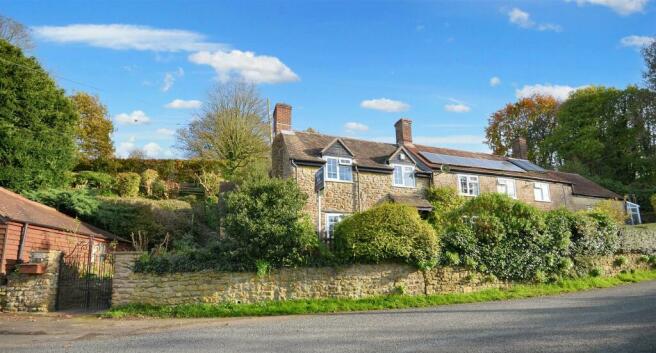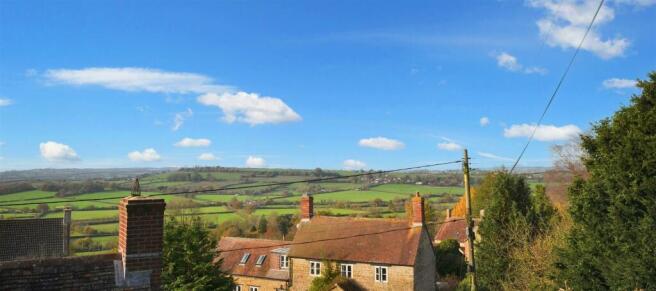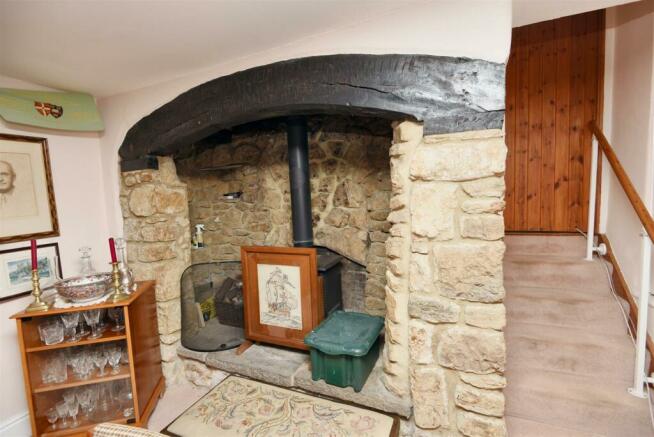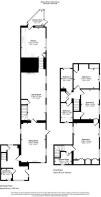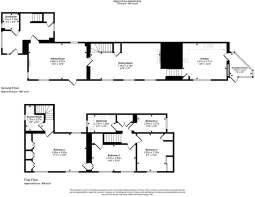Cucklington, Wincanton

- PROPERTY TYPE
Cottage
- BEDROOMS
4
- BATHROOMS
2
- SIZE
Ask agent
- TENUREDescribes how you own a property. There are different types of tenure - freehold, leasehold, and commonhold.Read more about tenure in our glossary page.
Freehold
Key features
- Large Detached Cottage
- Four Good Sized Bedrooms
- Two Reception Rooms
- Bathroom and Shower Room
- Garage and Large Garden
- Some Stunning Views
- Quiet Lane Side Location
- Energy Efficiency Rating E
Description
The original part of the cottage dates to 1740 with historic modern day additions that offers ample space for today's comfortable living expectations. There are many character features, which include an inglenook fireplace with a boat's hull serving as a beam, exposed beams and deep window sills plus a fireplace with a burner that adds a cosy feel, perfect for those chilly evenings. The AGA in the kitchen adds a traditional touch and next to it is certainly the place to be in the depth of winter. Not only does this cottage offer historical charm, but it also features modern amenities such as wholly owned solar panels for energy efficiency, uPVC double glazing with a Georgian style bar and has the potential to reinstate a shower room to suit your needs.
Outside, the terraced garden provides a tranquil retreat where you can unwind and enjoy the beauty of nature and the breath-taking view. With over a third of an acre at your disposal, there's plenty of space for entertaining and gardening enthusiasts.
A viewing is essential to truly appreciate this special home and what it offers.
The Property -
Accommodation -
Inside - Ground Floor
The property is approached from the lane via double wrought iron gates that open to gentle steps that rise to the storm porch and front door. The front door opens into an L shaped welcoming entrance hall with space for a study area, stairs rising to the first floor and doors to the cloakroom, which could be re-converted to a shower room and to the sitting room. This enjoys a double aspect with window to the side and overlooking the front garden. There is also a paned glass door that opens to the frontage. The sitting room provides plenty of comfortable space and has an exposed beam and fireplace with wood burner. A paned glass door opens into a spacious dining room - the original part of the cottage - with windows overlooking the front garden and a fabulous inglenook fireplace with arched beam - taken from a boat's hull. There is a staircase to the first floor, five steps rise to a latch door that opens into a generously sized kitchen and breakfast room with windows to the front, taking in a partial rural view and door to the utility/boot room, which opens to the front and has plumbing for a washing machine. The kitchen is fitted with a range of floor and eye level cupboards, separate drawer units and built in cupboards with shelves. There is an Aga with choice of oven and two hot plates. There is also a Victorian style clothes airer and the oil fired central heating boiler and programmer.
First Floor
There are two separate staircases to the first floor. From the entrance hall stairs rise to the main bedroom suite where there is a shower room and large double bedroom with built in wardrobes and windows to the front taking in a beautiful partial view over the Somerset countryside. A door opens into a wardrobe, which provides access to the other part of the house and into bedroom two. Stairs from the dining room rise to the other part of the house where there is a split level landing with doors to all rooms. There is a bathroom, single bedroom with wash hand basin and two double bedrooms, both with wardrobes and views to the front of the Somerset countryside.
Outside - Garage
The large single garage has a remote control door, fitted with light and power plus rafter storage and widens at the end. (5.44 m x 3.07 m widening to 4.09 m - 17'10'' x 10'1'' - 13'5'').
Gardens
The gardens lie to the rear of the property and extend to over a third of an acre. They have been beautifully landscaped and terraced for easier maintenance. There is a paved seating area surrounded by shrubs and trees and leads to a grassy area plus stone steps rising to a further part of the garden where there are espalier apple trees and another lawn. There is also a small copse that with management could be incorporated into the garden and a useful and usable space. The garden enjoys a sunny aspect with an exceptional degree of privacy and boasts one of the most spectacular and enviable views over the Somerset countryside.
Useful Information -
Energy Efficiency Rating E
Council Tax Band F
uPVC and Wood Framed Double Glazing
Oil Fired Central Heating - the oil tank is located at the top of the garden and accessed from the lane via a picket gate
Private Sewage Treatment Plant - Sole use
Freehold
Directions -
From Gillingham - Leave Gillingham heading toward Wincanton on the B3081. After about two miles take a left turn at the triangle and continue to the end. Then turn right onto Rowls Lane, then left heading towards the village hall. At the end of the lane turn right, the view point will be on the left. Continue down the hill where the property will be found on the right hand side. Postcode BA9 9PT
Brochures
Cucklington, Wincanton- COUNCIL TAXA payment made to your local authority in order to pay for local services like schools, libraries, and refuse collection. The amount you pay depends on the value of the property.Read more about council Tax in our glossary page.
- Band: F
- PARKINGDetails of how and where vehicles can be parked, and any associated costs.Read more about parking in our glossary page.
- Yes
- GARDENA property has access to an outdoor space, which could be private or shared.
- Yes
- ACCESSIBILITYHow a property has been adapted to meet the needs of vulnerable or disabled individuals.Read more about accessibility in our glossary page.
- Ask agent
Cucklington, Wincanton
Add your favourite places to see how long it takes you to get there.
__mins driving to your place
Your mortgage
Notes
Staying secure when looking for property
Ensure you're up to date with our latest advice on how to avoid fraud or scams when looking for property online.
Visit our security centre to find out moreDisclaimer - Property reference 33106172. The information displayed about this property comprises a property advertisement. Rightmove.co.uk makes no warranty as to the accuracy or completeness of the advertisement or any linked or associated information, and Rightmove has no control over the content. This property advertisement does not constitute property particulars. The information is provided and maintained by Morton New, Gillingham. Please contact the selling agent or developer directly to obtain any information which may be available under the terms of The Energy Performance of Buildings (Certificates and Inspections) (England and Wales) Regulations 2007 or the Home Report if in relation to a residential property in Scotland.
*This is the average speed from the provider with the fastest broadband package available at this postcode. The average speed displayed is based on the download speeds of at least 50% of customers at peak time (8pm to 10pm). Fibre/cable services at the postcode are subject to availability and may differ between properties within a postcode. Speeds can be affected by a range of technical and environmental factors. The speed at the property may be lower than that listed above. You can check the estimated speed and confirm availability to a property prior to purchasing on the broadband provider's website. Providers may increase charges. The information is provided and maintained by Decision Technologies Limited. **This is indicative only and based on a 2-person household with multiple devices and simultaneous usage. Broadband performance is affected by multiple factors including number of occupants and devices, simultaneous usage, router range etc. For more information speak to your broadband provider.
Map data ©OpenStreetMap contributors.
