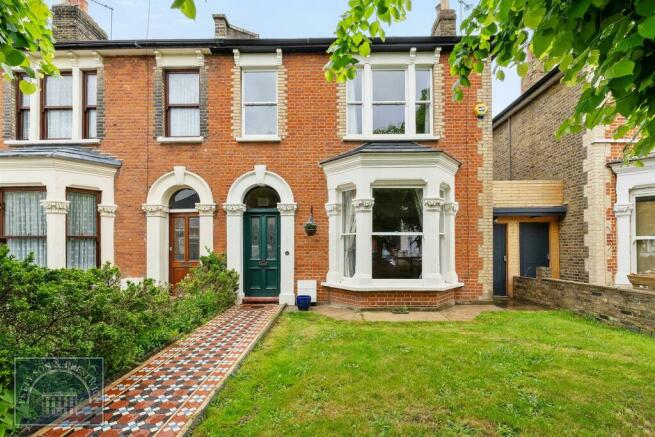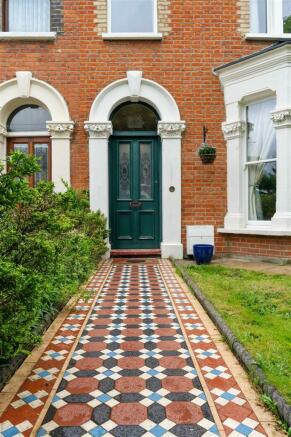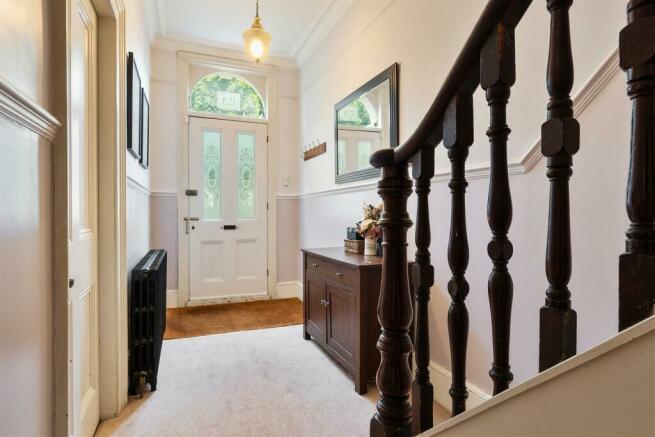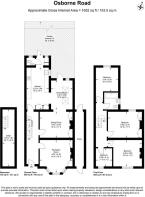Osborne Road, Forest Gate
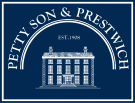
- PROPERTY TYPE
House
- BEDROOMS
4
- BATHROOMS
1
- SIZE
1,652 sq ft
153 sq m
- TENUREDescribes how you own a property. There are different types of tenure - freehold, leasehold, and commonhold.Read more about tenure in our glossary page.
Freehold
Key features
- Semi-detached Victorian Villa
- Woodgrange Estate Conservation area
- Glorious period features throughout
- Four bedrooms
- Three formal receptions
- Kitchen with separate utility room
- Ground floor W.C
- Cellar
- Room to further extend (STPC)
- Close to a range of good schools
Description
Positioned on the highly desirable Woodgrange Estate in Forest Gate, characterised by striking wide roads lined with substantial Victorian villa's, Osborne road is close to all local amenities, including the Elizabeth Line and National Rail services accessible from Forest Gate Station (0.5 miles) and Woodgrange Park Overground Station (0.4 miles) and within easy walking distance of Woodgrange Road (0.5 miles) with a large, everchanging array of shops and eateries. Families are also spoiled for choice, with the Wanstead Flats offering endless opportunities for exploration and bike rides and excellent schooling such as, Woodgrange Infants School and Godwin Junior School (0.4 miles) all a short walk away. Although further afield, Forest School offering private education from reception to sixth form, also operates a bus service within Forest Gate, adding another option for parents wishing to explore the private education route for their children.
With all the attractive period features you come to expect with homes on the Woodgrange estate evident from the front, this property continues to delight with period features and fine proportions internally as well. Two large reception rooms, original to the layout of the home lead from the bright hallway, with both rooms retaining their grand fireplaces with marble surrounds. The second reception has been opened up to the dining room, boasting large overhead skylights and access to the rear garden and patio area, ideal for when the warmer weather allows for barbecuing and alfresco dining in the summer months. Leading from the dining room, the shaker style kitchen provides a fantastic amount of storage including a large pantry cupboard and integrated double oven, dishwasher, induction hob, instant hot water tap and range of combination USB/power sockets – ideal for those with a range of kitchen gadgetry! The adjoining utility room accommodates the noisier appliances and leads to a handy ground floor W.C. Access to a cellar, perfect for easy access storage, is also accessible from the entrance hall.
To the first floor there are four bedrooms, all with beautiful period style jet back radiators and stunning, double glazed sash windows which run through the majority of the ground floor living space, with the smaller bedroom currently utilised as a home office. The family bathroom provides a contemporary bathroom suite with shower over bath and plenty of integrated storage. Externally the side access has been recently covered and gated to front and rear, featuring power sockets it allows for easy removal of garden waste or storage of bikes in addition as handy space to charge items or plug in an electric mower. The rear garden is laid to patio with a raised lawn area, all enclosed by a charming, brick built boundary wall. There is potential to further extend into the loft and to the rear subject to the usual planning and conservation consents.
EPC Rating: D55/C78
Council Tax Band: E
Reception Room One - 4.37m x 4.32m (14'4 x 14'2 ) -
Reception Room Two - 4.37m x 3.43m (14'4 x 11'3) -
Dining Room - 3.86m x 2.87m (12'8 x 9'5) -
Kitchen - 5.54m x 2.84m (18'2 x 9'4) -
Bedroom One - 4.50m x 3.51m (14'9 x 11'6) -
Bedroom Two - 4.50m x 3.48m (14'9 x 11'5) -
Bedroom Three - 4.37m x 2.95m (14'4 x 9'8) -
Bedroom Four - 2.39m x 2.13m (7'10 x 7'0) -
Brochures
Osborne Road, Forest Gate- COUNCIL TAXA payment made to your local authority in order to pay for local services like schools, libraries, and refuse collection. The amount you pay depends on the value of the property.Read more about council Tax in our glossary page.
- Band: E
- PARKINGDetails of how and where vehicles can be parked, and any associated costs.Read more about parking in our glossary page.
- Ask agent
- GARDENA property has access to an outdoor space, which could be private or shared.
- Yes
- ACCESSIBILITYHow a property has been adapted to meet the needs of vulnerable or disabled individuals.Read more about accessibility in our glossary page.
- Ask agent
Osborne Road, Forest Gate
Add an important place to see how long it'd take to get there from our property listings.
__mins driving to your place
Get an instant, personalised result:
- Show sellers you’re serious
- Secure viewings faster with agents
- No impact on your credit score
Your mortgage
Notes
Staying secure when looking for property
Ensure you're up to date with our latest advice on how to avoid fraud or scams when looking for property online.
Visit our security centre to find out moreDisclaimer - Property reference 33106573. The information displayed about this property comprises a property advertisement. Rightmove.co.uk makes no warranty as to the accuracy or completeness of the advertisement or any linked or associated information, and Rightmove has no control over the content. This property advertisement does not constitute property particulars. The information is provided and maintained by Petty Son & Prestwich Ltd, London. Please contact the selling agent or developer directly to obtain any information which may be available under the terms of The Energy Performance of Buildings (Certificates and Inspections) (England and Wales) Regulations 2007 or the Home Report if in relation to a residential property in Scotland.
*This is the average speed from the provider with the fastest broadband package available at this postcode. The average speed displayed is based on the download speeds of at least 50% of customers at peak time (8pm to 10pm). Fibre/cable services at the postcode are subject to availability and may differ between properties within a postcode. Speeds can be affected by a range of technical and environmental factors. The speed at the property may be lower than that listed above. You can check the estimated speed and confirm availability to a property prior to purchasing on the broadband provider's website. Providers may increase charges. The information is provided and maintained by Decision Technologies Limited. **This is indicative only and based on a 2-person household with multiple devices and simultaneous usage. Broadband performance is affected by multiple factors including number of occupants and devices, simultaneous usage, router range etc. For more information speak to your broadband provider.
Map data ©OpenStreetMap contributors.
