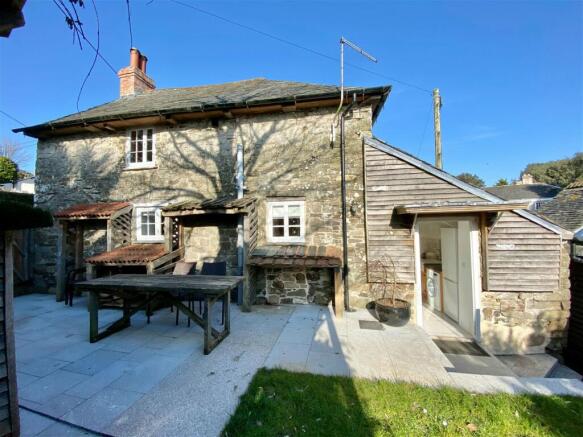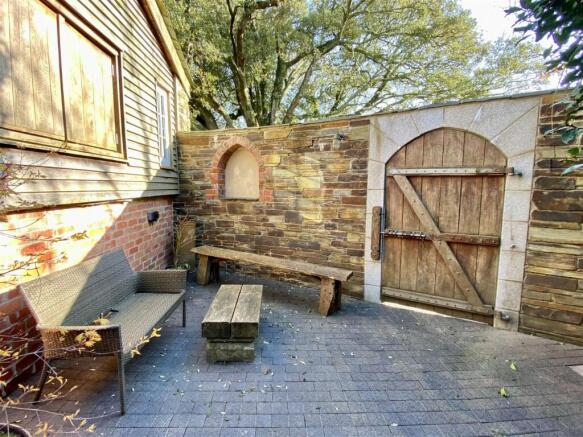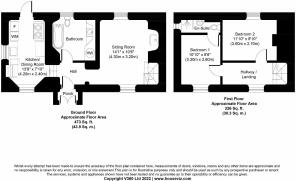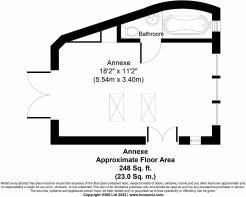Churchtown, St. Minver, Wadebridge, Cornwall, PL27 6QH

- PROPERTY TYPE
Cottage
- BEDROOMS
3
- BATHROOMS
3
- SIZE
Ask agent
- TENUREDescribes how you own a property. There are different types of tenure - freehold, leasehold, and commonhold.Read more about tenure in our glossary page.
Freehold
Key features
- Completely Renovated Grade II Listed Detached Cottage
- Reroofed with Reclaimed Delabole Slate
- Re Rendered Internally with Curved Reveals Everywhere
- Solid Slate Sills
- Solid Oak Doors and joinery Including Internal Oak Shutters
- Heritage Glass To Replacement Casement Windows
- Relayed Slate Flagstones
- New Wood Pellet Stove to Run Central Heating via Accumulator Tank
- Spacious Oak Framed Annexe with Bathroom
- Granite Patio and Feature Granite Archway to Rear Courtyard Castle Door
Description
In an idyllic location down a no through lane you find this one off detached cottage. Everything has been replaced or upgraded at the property to the highest standards. Even the original beams have been saved and reinforced with flitch plates to keep the original features. The roof was rebuilt with reclaimed Delabole slate and a bow to reflect the original.
Attention to detail is found throughout, with a little wooden porch built on granite sets and cast-iron letter box hung within. The partly glazed front door lets light into the hallway where the huge slate flagstones continue in from the porch and through the sitting room. The heating is another striking system, a large wood pellet boiler stove sits in an inglenook fireplace, which heats an accumulator tank that supplies the central heating downstairs, feature radiators to the first floor, and the hot water. There is also an electric option on the tank to run it all without the wood burner running if required. Also in the fire place is a stone oven, and set above out of sight is a built in wall safe.
The property has chunky internal slate sills to virtually all the windows and some have internal oak shutters. The ground floor beams are painted white to lighten the rooms while the first floor, with it's vaulted ceilings, are natural wood.
The kitchen has a very solid feeling to it with thick marble flooring and wall tiles, oak doors and large Belfast sink set in thick slate worktop. There is a reclaimed extractor, large stainless steel range and oak topped drawer unit. The dining area has two built in oak bench seats, one is also for storage while the other end of the kitchen has a fully glazed door out to the West facing rear enclosed patio and lawned area.
Returning to the sitting room, a door hides the steep spiralling staircase to the first floor. Here there are two double bedrooms. The first has a small wood burner set in the wall at the foot of the bed. To highlight the vaulted ceilings, up lighters have very skilfully been built into the walls. There is also an attractive vertical radiator. The second bedroom also has the vaulted ceiling and up lighters, no wood burner but has a lovely ensuite shower room off, fully tiled and again using oak and slate.
The rear courtyard/garden is fully enclosed with a concealed gate out onto the pedestrian lane to the Church. The top level is mainly put to a granite patio incorporating three huge slabs of flamed granite from from De Lank quarry in Cornwall. There is a timber store on this level, a covered BBQ area with water and electric and a small lawn. This gets the afternoon sun, is completely private and has a view up to the Church Spire.
Granite steps lead down to the lower level where there is the rebuilt annex. The outer wall of the annex is curved and was rebuilt using natural stone. A very striking granite archway is set into the wall giving access out onto the no through lane below the property. A solid castle arched type door sits in the archway again, making this lower level very private. Here the flooring changes from granite to a decorative industrial tiled floor. Solid doors lead into the annex which was rebuilt using a massive oak central beam and oak rafters coming off it, all exposed to give a vaulted ceiling and two large Velux windows are set into the roof. This room has a built in concealed oak desk/ work station and there is a shutter that can be opened up to reveal the lower seating area. The floor and upstand are all tiled, an oak door opens into a compact fully tiled bathroom with shower over the bath. There is under floor heating under the tiled floor for the annex with its own room thermostat supplied from the main central heating in the cottage, as well as an electric towel rail in the bathroom. This building is fully insulated.
As well as the shutters opening to the lower courtyard there is a tiled double door that is the external wooden garage door. There is a cobbled parking space immediately in front of the doors in the grounds of the cottage with street parking generally available as well.
Very rare to find a three bedroom, three bathroom cottage completely renovated with solid slate and oak used throughout. This project was obviously a labour of love and not done as a profit making exercise having taken the vendor several years to complete.
Whilst we as Estate Agents on behalf of the vendors endeavour to ensure the accuracy of property details produced and displayed, we have not tested any apparatus, equipment, fixtures and fittings or services and so cannot verify that they are connected, in working order or fit for the purpose. Neither have we had sight of the legal documents to verify the Freehold or Leasehold status of any property. A Buyer is advised to obtain verification from their Solicitor and/or Surveyor. A Buyer must check the availability of any property and make an appointment to view before embarking on any journey to see a property. The Vendors have checked and approved these particulars.
- COUNCIL TAXA payment made to your local authority in order to pay for local services like schools, libraries, and refuse collection. The amount you pay depends on the value of the property.Read more about council Tax in our glossary page.
- Band: E
- LISTED PROPERTYA property designated as being of architectural or historical interest, with additional obligations imposed upon the owner.Read more about listed properties in our glossary page.
- Listed
- PARKINGDetails of how and where vehicles can be parked, and any associated costs.Read more about parking in our glossary page.
- On street
- GARDENA property has access to an outdoor space, which could be private or shared.
- Private garden
- ACCESSIBILITYHow a property has been adapted to meet the needs of vulnerable or disabled individuals.Read more about accessibility in our glossary page.
- Ask agent
Churchtown, St. Minver, Wadebridge, Cornwall, PL27 6QH
Add an important place to see how long it'd take to get there from our property listings.
__mins driving to your place
Get an instant, personalised result:
- Show sellers you’re serious
- Secure viewings faster with agents
- No impact on your credit score
Your mortgage
Notes
Staying secure when looking for property
Ensure you're up to date with our latest advice on how to avoid fraud or scams when looking for property online.
Visit our security centre to find out moreDisclaimer - Property reference S887938. The information displayed about this property comprises a property advertisement. Rightmove.co.uk makes no warranty as to the accuracy or completeness of the advertisement or any linked or associated information, and Rightmove has no control over the content. This property advertisement does not constitute property particulars. The information is provided and maintained by Cole Rayment & White, Padstow. Please contact the selling agent or developer directly to obtain any information which may be available under the terms of The Energy Performance of Buildings (Certificates and Inspections) (England and Wales) Regulations 2007 or the Home Report if in relation to a residential property in Scotland.
*This is the average speed from the provider with the fastest broadband package available at this postcode. The average speed displayed is based on the download speeds of at least 50% of customers at peak time (8pm to 10pm). Fibre/cable services at the postcode are subject to availability and may differ between properties within a postcode. Speeds can be affected by a range of technical and environmental factors. The speed at the property may be lower than that listed above. You can check the estimated speed and confirm availability to a property prior to purchasing on the broadband provider's website. Providers may increase charges. The information is provided and maintained by Decision Technologies Limited. **This is indicative only and based on a 2-person household with multiple devices and simultaneous usage. Broadband performance is affected by multiple factors including number of occupants and devices, simultaneous usage, router range etc. For more information speak to your broadband provider.
Map data ©OpenStreetMap contributors.







